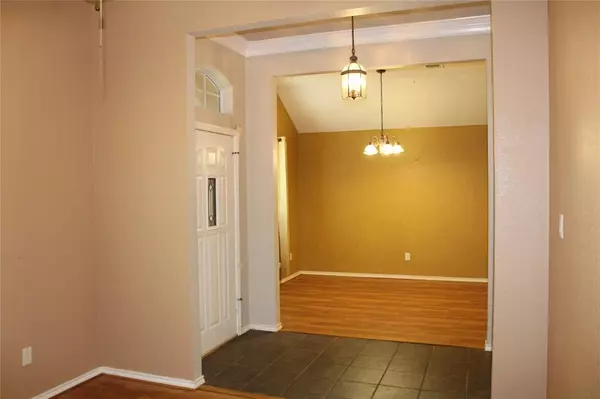$450,000
For more information regarding the value of a property, please contact us for a free consultation.
11701 Sky Blue Court Haslet, TX 76052
3 Beds
2 Baths
1,962 SqFt
Key Details
Property Type Single Family Home
Sub Type Single Family Residence
Listing Status Sold
Purchase Type For Sale
Square Footage 1,962 sqft
Price per Sqft $229
Subdivision Idlewood Estates
MLS Listing ID 20587530
Sold Date 05/08/24
Style Traditional
Bedrooms 3
Full Baths 2
HOA Y/N None
Year Built 2004
Annual Tax Amount $7,861
Lot Size 1.012 Acres
Acres 1.012
Property Description
Enjoy country living just outside the city limits in the highly sought NWISD. A little TLC and this 3 bedroom 2 bath home will be a showstopper. This home is situated on just over an acre and features an open concept floor plan that effortlessly flows from room to room. The oversized kitchen boast tons of cabinet and counter space, SS appliances including SS refrigerator, kitchen island, 5 burner gas cooktop with double ovens. The oversized primary suite features ensuite bath with garden tub, double vanity, separate shower and huge walk in closet. The living space features a gas fireplace and overlooks the covered porch and heated pool making entertaining a breeze, and just in time for Summer. The outdoor building has an additional guest house equipped with kitchen area, and full bathroom with shower. The workshop has electric and water to it making this an extremely flexible space. There is also a separate fenced space behind the workshop that would make a perfect oversized dog run.
Location
State TX
County Tarrant
Direction 35W North to 287 North. Exit Blue Mound Willow Springs and make a left on Blue Mound. Take a right on Stowers and an immediate left on Sebright. Left on Hicks Avondale School Rd then aight on Crofoot and left on Mesa Blanco. Take a left on Sky Blue and the home is at the end of the cul du sac
Rooms
Dining Room 2
Interior
Interior Features Cable TV Available, Chandelier, Decorative Lighting, Eat-in Kitchen, Kitchen Island, Open Floorplan, Pantry
Heating Central, Electric, Fireplace(s)
Cooling Ceiling Fan(s), Central Air, Electric, Roof Turbine(s)
Flooring Carpet, Ceramic Tile, Vinyl
Fireplaces Number 1
Fireplaces Type Gas
Appliance Dishwasher, Disposal, Gas Cooktop, Microwave, Convection Oven, Double Oven, Refrigerator
Heat Source Central, Electric, Fireplace(s)
Laundry Electric Dryer Hookup, Utility Room, Full Size W/D Area, Washer Hookup
Exterior
Exterior Feature Covered Patio/Porch, Dog Run, Rain Gutters, Storage
Garage Spaces 2.0
Fence Chain Link, Wood
Pool Gunite, Heated, In Ground
Utilities Available Aerobic Septic, Co-op Electric, Septic, Well, No City Services
Roof Type Composition
Total Parking Spaces 2
Garage Yes
Private Pool 1
Building
Lot Description Acreage, Cul-De-Sac, Landscaped, Lrg. Backyard Grass
Story One
Foundation Slab
Level or Stories One
Structure Type Brick
Schools
Elementary Schools Carl E. Schluter
Middle Schools Leo Adams
High Schools Eaton
School District Northwest Isd
Others
Restrictions No Known Restriction(s)
Ownership Ask Agent
Acceptable Financing Cash, Conventional
Listing Terms Cash, Conventional
Financing Conventional
Read Less
Want to know what your home might be worth? Contact us for a FREE valuation!

Our team is ready to help you sell your home for the highest possible price ASAP

©2024 North Texas Real Estate Information Systems.
Bought with Anterpreet Dhaliwal • Keller Williams Realty






