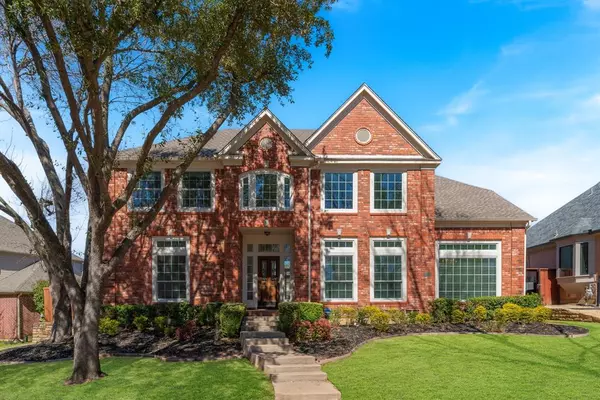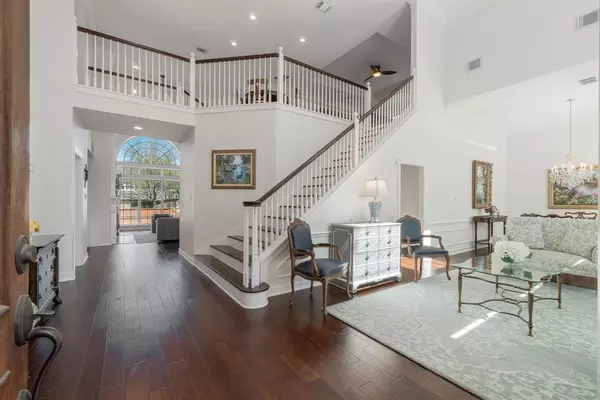$875,000
For more information regarding the value of a property, please contact us for a free consultation.
1713 Shumard Oak Lane Irving, TX 75063
4 Beds
3 Baths
3,634 SqFt
Key Details
Property Type Single Family Home
Sub Type Single Family Residence
Listing Status Sold
Purchase Type For Sale
Square Footage 3,634 sqft
Price per Sqft $240
Subdivision Hackberry Creek Estates
MLS Listing ID 20576573
Sold Date 05/01/24
Style Colonial,Traditional
Bedrooms 4
Full Baths 3
HOA Fees $232/ann
HOA Y/N Mandatory
Year Built 1993
Annual Tax Amount $12,432
Lot Size 9,147 Sqft
Acres 0.21
Property Description
Gorgeous, move-in ready home in exclusive, guard-gated golf course community of Hackberry Creek. Light and bright with soaring ceilings, elegant entryway and formals. Updates and upgrades galore including fresh paint and new flooring throughout, all new top of the line windows, 2 new HVAC systems and water heater, new deck and landscaping. Hand scraped wood floors throughout entire first floor. Recently updated kitchen features quartz countertops, SS appliances, built-in wine cooler, and refrigerator. Primary suite downstairs includes separate sitting area; updated bathroom with jetted tub, frameless glass shower, and 3 closets! Upstairs features spacious bedrooms with JJ bath, plus a large game room with huge storage area. Separate mother in law retreat downstairs with full bath that could also serve as a study or nursery. Great curb appeal with lush landscaping and huge deck for entertaining. Come see this immaculate home before it’s gone! 2D floorplan in pics, Virtual tour available
Location
State TX
County Dallas
Community Curbs, Gated, Golf, Guarded Entrance, Park, Playground, Sidewalks
Direction Going North on MacArthur Blvd turn left on W Royal Ln, then turn Right on Parkridge Blvd, then Left on Bradford Pear Dr, then Right on Sugar Maple Dr and it’ll turn into Shumard Oak Lane and home will be on your Right.
Rooms
Dining Room 2
Interior
Interior Features Built-in Features, Built-in Wine Cooler, Cable TV Available, Chandelier, Decorative Lighting, Double Vanity, High Speed Internet Available, Kitchen Island, Open Floorplan, Pantry, Vaulted Ceiling(s), Wainscoting, Walk-In Closet(s)
Heating Central, ENERGY STAR Qualified Equipment, Fireplace(s), Natural Gas
Cooling Ceiling Fan(s), Central Air, Electric, ENERGY STAR Qualified Equipment
Flooring Carpet, Hardwood, Tile
Fireplaces Number 1
Fireplaces Type Family Room, Gas Logs
Equipment Air Purifier, Irrigation Equipment
Appliance Dishwasher, Disposal, Dryer, Electric Cooktop, Electric Oven, Microwave, Convection Oven, Double Oven, Refrigerator, Vented Exhaust Fan, Washer
Heat Source Central, ENERGY STAR Qualified Equipment, Fireplace(s), Natural Gas
Laundry Electric Dryer Hookup, Utility Room, Full Size W/D Area, Stacked W/D Area, Washer Hookup
Exterior
Exterior Feature Rain Gutters, Private Yard
Garage Spaces 2.0
Fence Fenced, Gate, Wood
Community Features Curbs, Gated, Golf, Guarded Entrance, Park, Playground, Sidewalks
Utilities Available Cable Available, City Sewer, City Water, Concrete, Curbs, Electricity Connected, Individual Gas Meter, Individual Water Meter, Sidewalk
Roof Type Composition
Total Parking Spaces 2
Garage Yes
Building
Lot Description Landscaped, Sprinkler System
Story Two
Foundation Pillar/Post/Pier
Level or Stories Two
Structure Type Brick,Frame,Siding
Schools
Elementary Schools Lascolinas
Middle Schools Bush
High Schools Ranchview
School District Carrollton-Farmers Branch Isd
Others
Ownership Kevin and Mary Lacy Simmons
Acceptable Financing Cash, Conventional, FHA, VA Loan
Listing Terms Cash, Conventional, FHA, VA Loan
Financing Conventional
Special Listing Condition Survey Available
Read Less
Want to know what your home might be worth? Contact us for a FREE valuation!

Our team is ready to help you sell your home for the highest possible price ASAP

©2024 North Texas Real Estate Information Systems.
Bought with Shital Balar • Ebby Halliday, Realtors






