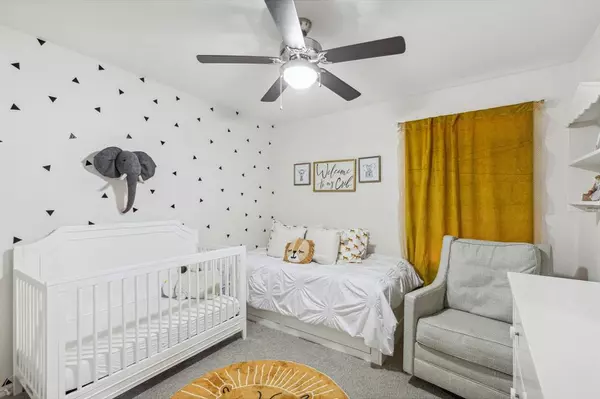$469,990
For more information regarding the value of a property, please contact us for a free consultation.
5944 Snow Creek The Colony, TX 75056
3 Beds
3 Baths
2,064 SqFt
Key Details
Property Type Single Family Home
Sub Type Single Family Residence
Listing Status Sold
Purchase Type For Sale
Square Footage 2,064 sqft
Price per Sqft $227
Subdivision The Cascades At The Legends
MLS Listing ID 20564828
Sold Date 04/26/24
Style Ranch
Bedrooms 3
Full Baths 2
Half Baths 1
HOA Fees $126/qua
HOA Y/N Mandatory
Year Built 2009
Lot Size 5,488 Sqft
Acres 0.126
Property Description
**MULTIPLE OFFERS** DEADLINE TO SUBMIT: April 9 at 6 PM. Gorgeous home in prime location! Minutes from popular Grandscape area, Legacy West, and Stonebriar Mall. Enter this charming neighborhood and discover this 3 bed 2.5 bath home. Features include: Luxury vinyl plank and tile flooring in the common areas, flex dining space, stainless steel appliances, wood burning fireplace, spacious pantry and walk-in closets. Upgrades include: New HVAC unit in 2020, new roof in 2019, new carpet in 2020, french doors to exterior in 2018, new windows in living room 2019, fresh paint in 2019. Community features include: fenced playground area, walking trails, clubhouse and community pool. HOA also maintains front yard. Schools, shopping, and entertainment nearby. You don't want to miss this. Schedule your showing today! OPEN HOUSE 4.6 from 11-1 and 4.7 from 2-4.
Location
State TX
County Denton
Community Jogging Path/Bike Path, Playground, Pool, Sidewalks
Direction FROM HWY 121: Head southwest on State Hwy 121 S toward Cascades Ct. Turn right onto Cascades Ct. At the traffic circle, take the 2nd exit onto Fallwater Trail. Turn right onto Memorial Dr. Turn right at the 1st cross street onto Navaho Ln. Turn left at the 1st cross street onto Snow Creek Dr.
Rooms
Dining Room 2
Interior
Interior Features Built-in Features, Cable TV Available, Decorative Lighting, Double Vanity, Flat Screen Wiring, Kitchen Island, Open Floorplan, Pantry, Walk-In Closet(s)
Flooring Carpet, Ceramic Tile, Luxury Vinyl Plank
Fireplaces Number 1
Fireplaces Type Living Room, Wood Burning
Appliance Dishwasher, Disposal, Electric Oven, Electric Water Heater, Microwave
Laundry Electric Dryer Hookup, Utility Room, Full Size W/D Area, Washer Hookup
Exterior
Garage Spaces 2.0
Fence Back Yard, Fenced, Wood
Community Features Jogging Path/Bike Path, Playground, Pool, Sidewalks
Utilities Available City Sewer, City Water, Co-op Electric
Roof Type Composition
Total Parking Spaces 2
Garage Yes
Building
Story One
Foundation Slab
Level or Stories One
Structure Type Brick
Schools
Elementary Schools Morningside
Middle Schools Griffin
High Schools The Colony
School District Lewisville Isd
Others
Acceptable Financing Cash, Conventional, FHA, VA Loan
Listing Terms Cash, Conventional, FHA, VA Loan
Financing Cash
Read Less
Want to know what your home might be worth? Contact us for a FREE valuation!

Our team is ready to help you sell your home for the highest possible price ASAP

©2024 North Texas Real Estate Information Systems.
Bought with Graciela Navarro • Avangard Real Estate Serv.






