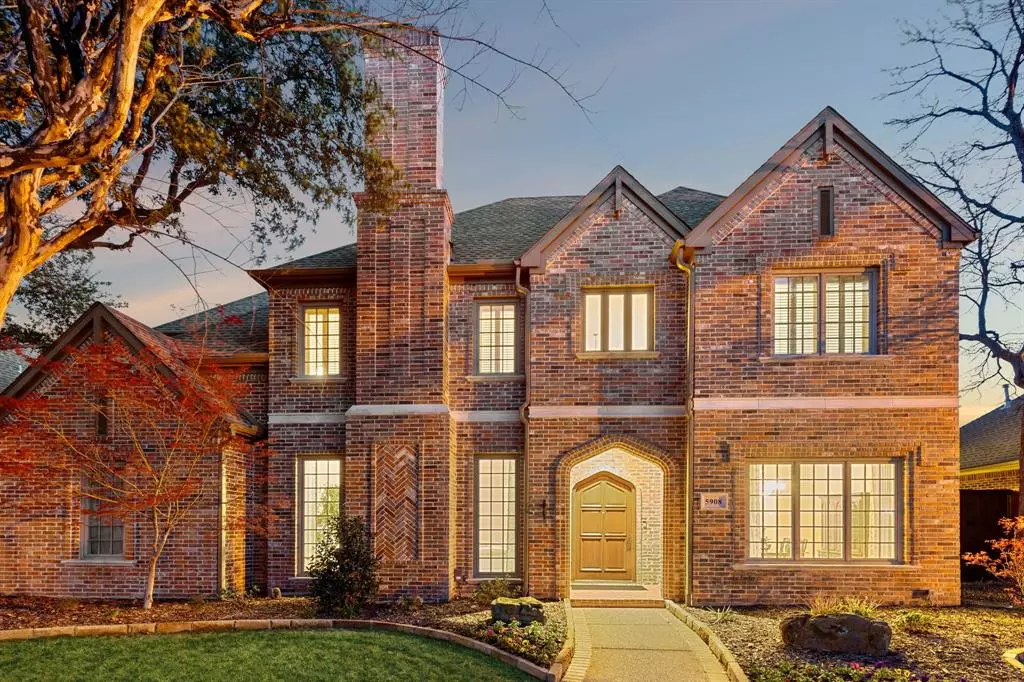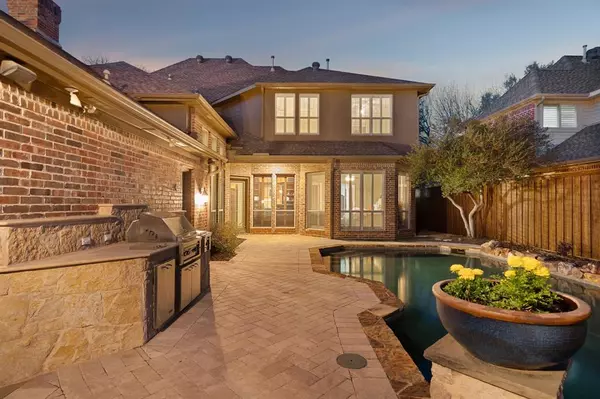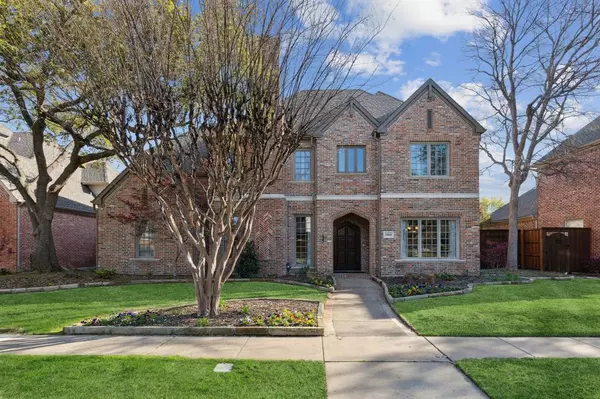$1,150,000
For more information regarding the value of a property, please contact us for a free consultation.
5908 Carnegie Lane Plano, TX 75093
4 Beds
4 Baths
3,963 SqFt
Key Details
Property Type Single Family Home
Sub Type Single Family Residence
Listing Status Sold
Purchase Type For Sale
Square Footage 3,963 sqft
Price per Sqft $290
Subdivision Willow Bend West Ph Iiia & Iiib
MLS Listing ID 20553730
Sold Date 04/24/24
Style Traditional
Bedrooms 4
Full Baths 4
HOA Fees $52/ann
HOA Y/N Mandatory
Year Built 1992
Annual Tax Amount $14,663
Lot Size 8,712 Sqft
Acres 0.2
Property Description
STUNNING 4 bedroom, 4 bathroom residence nestled in the prestigious community of Willow Bend. Boasting elegance & sophistication, this home offers a luxurious living experience with its impeccable design and upscale features. As you step inside, enjoy gorgeous wood floors that flow seamlessly throughout the main living areas with builtins, moldings & millwork throughout. Plantation shutters adorn the windows, allowing natural light to illuminate the space while maintaining privacy and adding a touch of Southern charm. The island kitchen is equipped with SS appliances, gas stove, granite counters & ample countertop space. The wine fridge adds an extra element of sophistication. Indulge in relaxation in the spacious primary suite, complete with separate vanities and an oversized tub, perfect for unwinding after a long day. Enjoy a versatile layout including game room, study and three additional bedrooms with full baths. Beautifully landscaped yard with a sparkling pool.
Location
State TX
County Collin
Direction Parkwood to McFarland (east), left on Notre Dame, right on Carnegie Lane. Home is on the Right. Welcome!
Rooms
Dining Room 1
Interior
Interior Features Built-in Features, Built-in Wine Cooler, Cable TV Available, Cathedral Ceiling(s), Decorative Lighting, Eat-in Kitchen, Granite Counters, High Speed Internet Available, Kitchen Island, Natural Woodwork, Open Floorplan, Pantry, Vaulted Ceiling(s), Walk-In Closet(s)
Cooling Ceiling Fan(s), Central Air
Flooring Carpet, Wood
Fireplaces Number 2
Fireplaces Type Living Room
Appliance Dishwasher, Disposal, Gas Cooktop, Microwave, Double Oven, Plumbed For Gas in Kitchen
Laundry Utility Room, Full Size W/D Area
Exterior
Garage Spaces 2.0
Utilities Available City Sewer, City Water
Roof Type Composition,Other
Total Parking Spaces 2
Garage Yes
Private Pool 1
Building
Story Two
Foundation Slab
Level or Stories Two
Structure Type Brick,Wood
Schools
Elementary Schools Centennial
Middle Schools Renner
High Schools Shepton
School District Plano Isd
Others
Ownership ON FILE
Acceptable Financing Cash, Conventional, FHA, VA Loan
Listing Terms Cash, Conventional, FHA, VA Loan
Financing Conventional
Read Less
Want to know what your home might be worth? Contact us for a FREE valuation!

Our team is ready to help you sell your home for the highest possible price ASAP

©2024 North Texas Real Estate Information Systems.
Bought with Anne Weiner • Fathom Realty LLC






