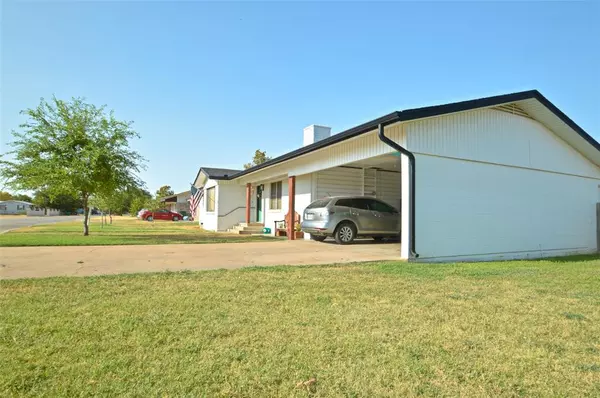$215,000
For more information regarding the value of a property, please contact us for a free consultation.
1709 Clyde Street Goldthwaite, TX 76844
3 Beds
3 Baths
1,934 SqFt
Key Details
Property Type Single Family Home
Sub Type Single Family Residence
Listing Status Sold
Purchase Type For Sale
Square Footage 1,934 sqft
Price per Sqft $111
Subdivision Clements Add
MLS Listing ID 20416482
Sold Date 04/19/24
Style Ranch
Bedrooms 3
Full Baths 2
Half Baths 1
HOA Y/N None
Year Built 1960
Annual Tax Amount $2,425
Lot Size 0.288 Acres
Acres 0.288
Property Description
This 3-bed 2.5-bath brick home offers 1,934+- sqft of spacious comfort, across the street from the elementary school and short walk to the high school, this is a family's dream location. Natural light floods the rooms through generous windows, creating an inviting atmosphere. The kitchen boasts ample counter space and storage for daily meals or family gatherings. The utility room comes complete with a full bathroom. A two-car garage ensures parking ease and storage solutions. A solar-powered storage building with lean-to cover offers shelter for outdoor tools. A spacious backyard patio is perfect for gatherings and barbecues. The master bedroom comes with a convenient half bath, while two additional bedrooms offer flexibility for family or home office.
A sprinkler system maintains the lush front yard. The roof was replaced in 2021 and seamless gutters were installed on the front & back , outside of the house was painted in 2021 as well.
Location
State TX
County Mills
Direction Driving North on Fisher St take a left on Hanna Valley Rd , take a right on Clyde Street , house will be on the left at the end of Clyde Street
Rooms
Dining Room 1
Interior
Interior Features High Speed Internet Available, Kitchen Island, Pantry
Heating Central, Fireplace(s), Natural Gas
Cooling Ceiling Fan(s), Central Air, Electric
Flooring Carpet, Linoleum
Fireplaces Number 1
Fireplaces Type Living Room, Masonry, Wood Burning
Appliance Dishwasher, Electric Oven, Gas Cooktop, Gas Oven, Refrigerator
Heat Source Central, Fireplace(s), Natural Gas
Laundry Electric Dryer Hookup, Utility Room, Full Size W/D Area, Washer Hookup
Exterior
Garage Spaces 2.0
Utilities Available All Weather Road, Asphalt, City Sewer, City Water, Co-op Electric, Curbs, Natural Gas Available
Roof Type Composition,Shingle
Total Parking Spaces 2
Garage Yes
Building
Story One
Foundation Pillar/Post/Pier
Level or Stories One
Structure Type Brick,Wood
Schools
Elementary Schools Goldthwaite
Middle Schools Goldthwaite
High Schools Goldthwaite
School District Goldthwaite Isd
Others
Ownership Laughlin
Acceptable Financing Cash, Conventional
Listing Terms Cash, Conventional
Financing VA
Read Less
Want to know what your home might be worth? Contact us for a FREE valuation!

Our team is ready to help you sell your home for the highest possible price ASAP

©2024 North Texas Real Estate Information Systems.
Bought with Rodney Martin • Ekdahl-Nelson Real Estate






