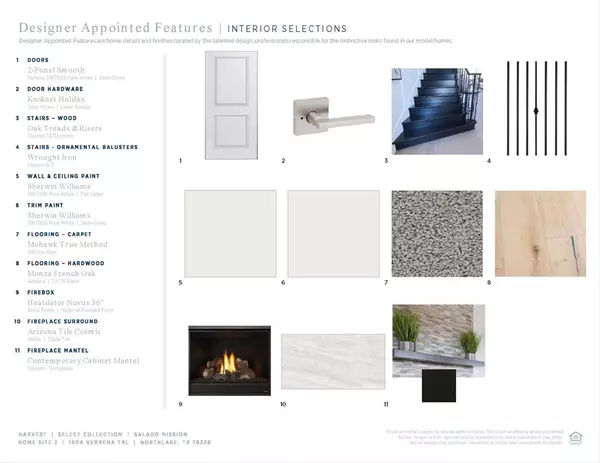$874,995
For more information regarding the value of a property, please contact us for a free consultation.
1604 Verbena Trail Argyle, TX 76226
4 Beds
4 Baths
3,556 SqFt
Key Details
Property Type Single Family Home
Sub Type Single Family Residence
Listing Status Sold
Purchase Type For Sale
Square Footage 3,556 sqft
Price per Sqft $246
Subdivision Toll Brothers At Harvest - Select Collection
MLS Listing ID 20451754
Sold Date 04/10/24
Style Mediterranean,Traditional
Bedrooms 4
Full Baths 3
Half Baths 1
HOA Fees $91
HOA Y/N Mandatory
Year Built 2023
Lot Size 10,890 Sqft
Acres 0.25
Property Description
MLS# 20451754 - Built by Toll Brothers, Inc. - Ready Now! ~ This beautiful home was crafted for the way you live. The beautiful foyer welcomes you home with stunning views of the main living space and rear yard. The open-concept kitchen and great room provide the ideal space for entertaining. The two-story great room boasts a gas fireplace. Multi-panel stacking doors and a luxury outdoor living space enhance your outdoor experience. Schedule an appointment today to learn more about this stunning home!!!
Location
State TX
County Denton
Community Club House, Community Pool, Fishing, Fitness Center, Lake, Park, Playground
Direction DFW Int Aprt N EX: Merge State Hwy 121; R 2 lanes to take the FM 2499 N-Grapevine Mills Pkwy exit Grapevine Mills Mall-Stars and Stripes Way; use the L 2 lanes, Cont. FM2499; turn L onto Justin Rd.; turn L into Vickery Park comm.; Williams Ranch Model will be to the R.
Rooms
Dining Room 1
Interior
Interior Features Eat-in Kitchen, Kitchen Island, Pantry, Walk-In Closet(s)
Heating Central, Zoned
Cooling Central Air, Zoned
Flooring Carpet, Tile, Wood
Fireplaces Number 1
Fireplaces Type Gas Starter
Appliance Dishwasher, Disposal, Electric Oven, Gas Cooktop
Heat Source Central, Zoned
Exterior
Exterior Feature Covered Patio/Porch
Garage Spaces 2.0
Community Features Club House, Community Pool, Fishing, Fitness Center, Lake, Park, Playground
Utilities Available City Sewer, City Water, Community Mailbox, Individual Gas Meter, Individual Water Meter, Underground Utilities
Roof Type Composition
Total Parking Spaces 2
Garage Yes
Building
Lot Description Corner Lot
Story Two
Foundation Slab
Level or Stories Two
Structure Type Brick,Stucco
Schools
Elementary Schools Hilltop
Middle Schools Argyle
High Schools Argyle
School District Argyle Isd
Others
Ownership Toll Brothers, Inc.
Acceptable Financing Cash, Conventional, FHA, VA Loan
Listing Terms Cash, Conventional, FHA, VA Loan
Financing Conventional
Read Less
Want to know what your home might be worth? Contact us for a FREE valuation!

Our team is ready to help you sell your home for the highest possible price ASAP

©2024 North Texas Real Estate Information Systems.
Bought with Paresh Patel • Nexus Realty






