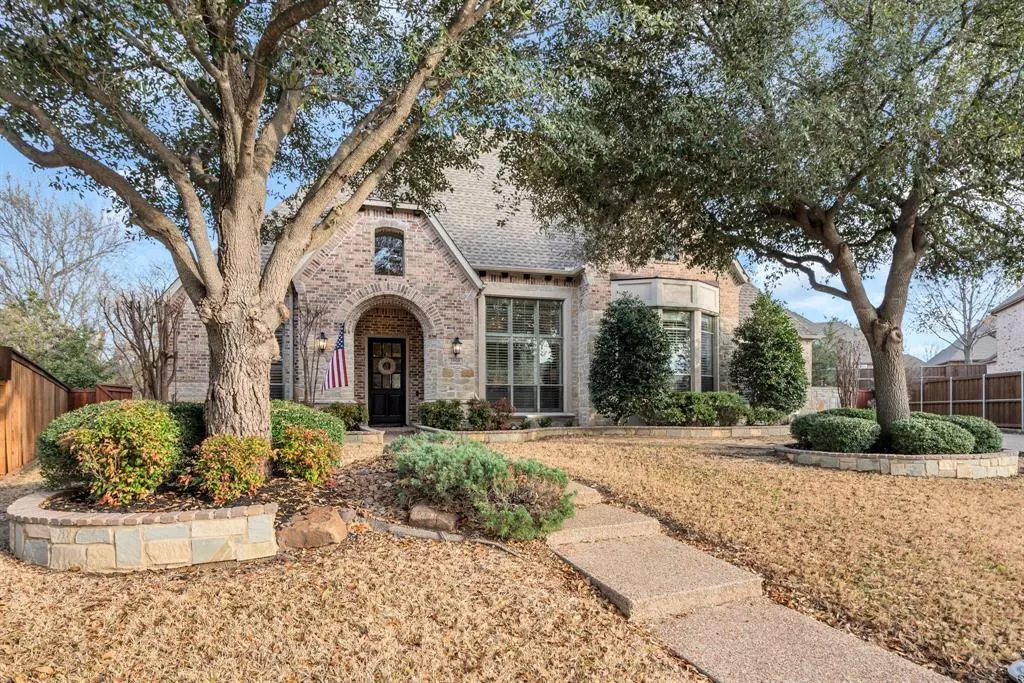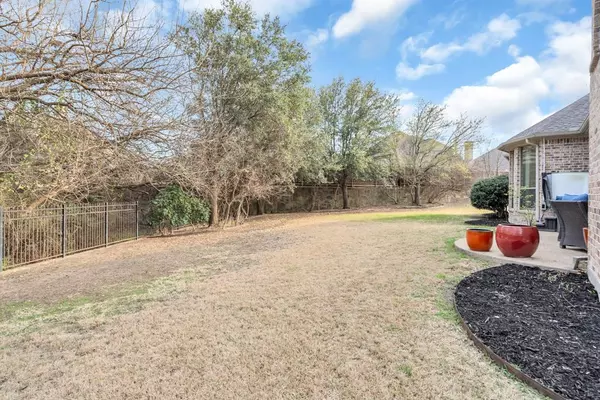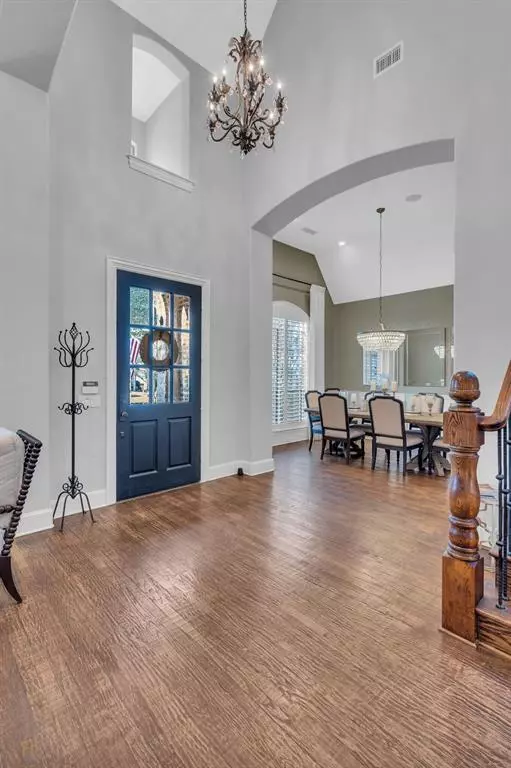$1,131,728
For more information regarding the value of a property, please contact us for a free consultation.
1400 Haverford Way Mckinney, TX 75071
5 Beds
5 Baths
4,983 SqFt
Key Details
Property Type Single Family Home
Sub Type Single Family Residence
Listing Status Sold
Purchase Type For Sale
Square Footage 4,983 sqft
Price per Sqft $227
Subdivision Lacima Haven
MLS Listing ID 20547890
Sold Date 04/12/24
Bedrooms 5
Full Baths 4
Half Baths 1
HOA Fees $81/ann
HOA Y/N Mandatory
Year Built 2005
Annual Tax Amount $18,904
Lot Size 0.410 Acres
Acres 0.41
Property Description
Welcome to your dream come true! This spectacular Huntington home doesn't just impress with its high ceilings and windows that bathe every room in sunlight—it's also fresh off an update with a new roof, fences, paint, and carpet, ensuring that your home is as worry-free as it is luxurious. The grand study with elegant custom built-ins and both a serene master suite and guest suite on the main level redefine comfort. Sophisticated hardwood floors and detailed crown moulding add a touch of elegance throughout.
But that's not all—step outside to a vast backyard that opens up to a breathtaking greenbelt, offering you a slice of paradise right at home. Plus, with access to unparalleled amenities like tennis, pickleball, a beach club, aquatic centers, golf courses, and winding nature trails, every day feels like a vacation.
Welcome to your extraordinary new life in a home where every detail has been thoughtfully curated for your delight.
Location
State TX
County Collin
Direction From 380 turn south on Stonebridge, right on Watch Hill Ln, left on Haverford Way.
Rooms
Dining Room 2
Interior
Interior Features Built-in Features, Built-in Wine Cooler, Chandelier, Granite Counters, High Speed Internet Available, Kitchen Island, Multiple Staircases, Natural Woodwork, Open Floorplan, Paneling, Pantry, Vaulted Ceiling(s), Walk-In Closet(s), Wet Bar
Heating Central, Fireplace(s), Natural Gas
Cooling Central Air, Electric
Flooring Carpet, Hardwood, Slate
Fireplaces Number 1
Fireplaces Type Gas, Gas Logs
Appliance Built-in Gas Range, Built-in Refrigerator, Commercial Grade Range, Commercial Grade Vent, Dishwasher, Disposal, Dryer, Electric Oven, Gas Cooktop, Gas Range, Double Oven, Refrigerator
Heat Source Central, Fireplace(s), Natural Gas
Laundry Electric Dryer Hookup, Utility Room, Full Size W/D Area, Washer Hookup
Exterior
Garage Spaces 3.0
Fence Wood
Utilities Available Asphalt, City Sewer, City Water, Curbs, Individual Gas Meter, Individual Water Meter, Sidewalk
Roof Type Composition
Total Parking Spaces 3
Garage Yes
Building
Lot Description Acreage, Adjacent to Greenbelt, Corner Lot, Greenbelt, Irregular Lot, Lrg. Backyard Grass, Many Trees, Sprinkler System
Story Two
Foundation Slab
Level or Stories Two
Schools
Elementary Schools Wilmeth
Middle Schools Johnson
High Schools Mckinney North
School District Mckinney Isd
Others
Restrictions Architectural,Deed
Ownership Robert Williamson
Acceptable Financing Cash, Conventional
Listing Terms Cash, Conventional
Financing VA
Read Less
Want to know what your home might be worth? Contact us for a FREE valuation!

Our team is ready to help you sell your home for the highest possible price ASAP

©2024 North Texas Real Estate Information Systems.
Bought with Paulette Greene • Ebby Halliday, REALTORS






