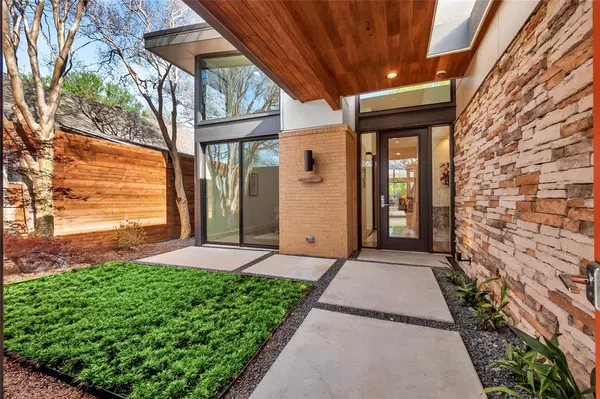$1,150,000
For more information regarding the value of a property, please contact us for a free consultation.
8612 Redondo Drive Dallas, TX 75218
3 Beds
3 Baths
2,579 SqFt
Key Details
Property Type Single Family Home
Sub Type Single Family Residence
Listing Status Sold
Purchase Type For Sale
Square Footage 2,579 sqft
Price per Sqft $445
Subdivision Lake Crest
MLS Listing ID 20564545
Sold Date 04/04/24
Style Contemporary/Modern,Mid-Century Modern
Bedrooms 3
Full Baths 2
Half Baths 1
HOA Y/N Voluntary
Year Built 2015
Lot Size 7,666 Sqft
Acres 0.176
Lot Dimensions 50x150
Property Description
Experience quintessential modern living in this stunner with a breathtaking butterfly roofline and nods to MCM design. Greeted by an iconic orange metal door- you'll find a calming & beautifully manicured courtyard as you arrive at the main entry into the home with private office. Kitchen-with Bosch appliances, dining & living-with a venetian plaster floating hearth are open & expansive with high ceilings accented on the sides by a patio courtyard opposite a fire-pit perfect for large gatherings. Bringing the outdoors in through walls of glass windows and sliding doors-enjoy landscaping by AIA landscape artist David Rolston. Primary suite offers a sitting area with views of the yard, large ensuite with dual vanity, separate shower & tub, & large walk-in closet. Second & third bedrooms are generous in size with shared bath. An architectural masterpiece by Tavis Westbrook Designs & Charlie D. Bobo, it is Energy Star Certified with a low HERS index rating in beloved Little Forest Hills.
Location
State TX
County Dallas
Direction Use GPS
Rooms
Dining Room 1
Interior
Interior Features Built-in Features, Built-in Wine Cooler, Cable TV Available, Chandelier, Decorative Lighting, Double Vanity, Dry Bar, Eat-in Kitchen, Flat Screen Wiring, High Speed Internet Available, Kitchen Island, Natural Woodwork, Open Floorplan, Pantry, Sound System Wiring, Vaulted Ceiling(s), Walk-In Closet(s), Wired for Data
Heating Central, ENERGY STAR Qualified Equipment, Fireplace(s), Natural Gas
Cooling Ceiling Fan(s), Central Air, ENERGY STAR Qualified Equipment
Flooring Tile, Wood
Fireplaces Number 1
Fireplaces Type Other
Appliance Dishwasher, Disposal, Electric Oven, Gas Cooktop, Ice Maker, Microwave, Convection Oven, Tankless Water Heater, Vented Exhaust Fan
Heat Source Central, ENERGY STAR Qualified Equipment, Fireplace(s), Natural Gas
Laundry Electric Dryer Hookup, Gas Dryer Hookup, Utility Room, Full Size W/D Area
Exterior
Exterior Feature Courtyard, Covered Courtyard, Covered Patio/Porch, Fire Pit, Garden(s), Rain Gutters, Lighting, Permeable Paving
Garage Spaces 2.0
Fence Gate, Masonry, Wood
Utilities Available Cable Available, City Sewer, City Water, Curbs, Sidewalk
Roof Type Metal,Mixed
Total Parking Spaces 2
Garage Yes
Building
Lot Description Interior Lot, Landscaped, Sprinkler System
Story One
Foundation Slab
Level or Stories One
Structure Type Brick,Fiber Cement
Schools
Elementary Schools Sanger
Middle Schools Gaston
High Schools Adams
School District Dallas Isd
Others
Ownership See Agent
Acceptable Financing 1031 Exchange, Cash, Conventional, VA Loan
Listing Terms 1031 Exchange, Cash, Conventional, VA Loan
Financing Cash
Special Listing Condition Survey Available
Read Less
Want to know what your home might be worth? Contact us for a FREE valuation!

Our team is ready to help you sell your home for the highest possible price ASAP

©2024 North Texas Real Estate Information Systems.
Bought with Kevin Curran • Redfin Corporation






