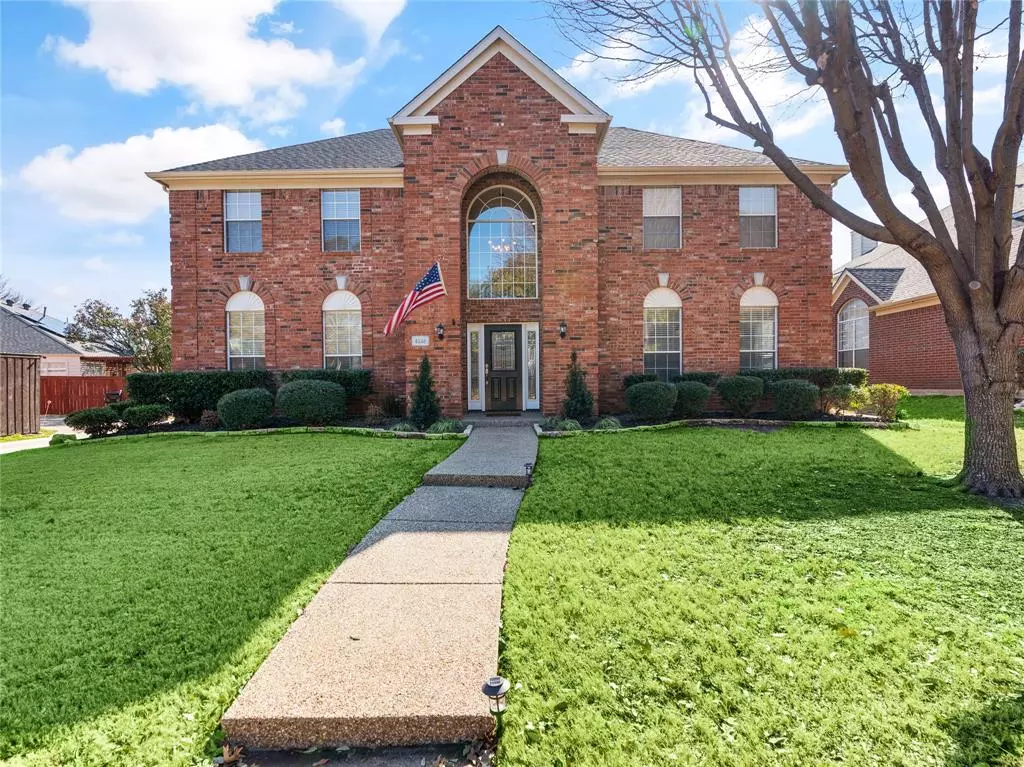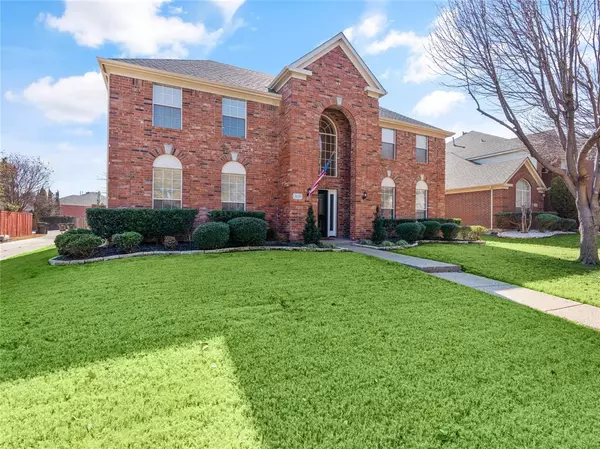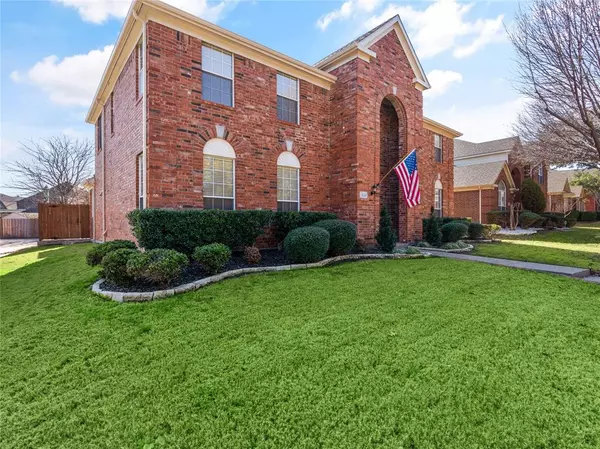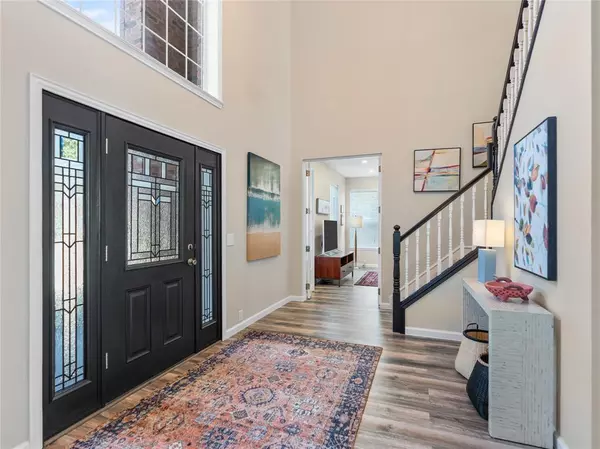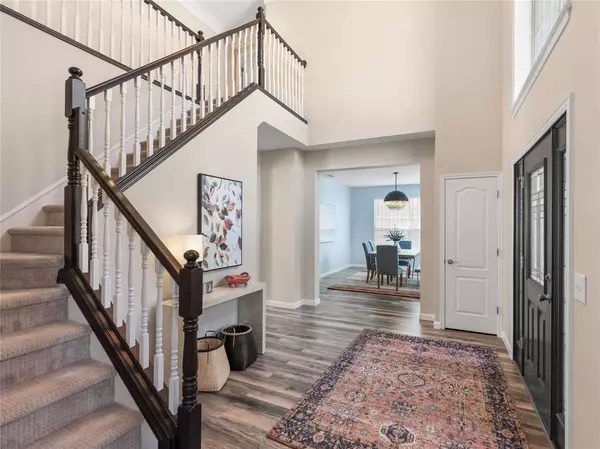$670,000
For more information regarding the value of a property, please contact us for a free consultation.
4128 Saint Albans Drive Plano, TX 75093
4 Beds
3 Baths
2,744 SqFt
Key Details
Property Type Single Family Home
Sub Type Single Family Residence
Listing Status Sold
Purchase Type For Sale
Square Footage 2,744 sqft
Price per Sqft $244
Subdivision Wentworth Ph Iv-B
MLS Listing ID 20529623
Sold Date 03/29/24
Style Traditional
Bedrooms 4
Full Baths 2
Half Baths 1
HOA Fees $20/ann
HOA Y/N Mandatory
Year Built 1995
Annual Tax Amount $8,425
Property Description
No Detail was spared in this BEAUTIFUL Plano home. This home feels like a model home. The new owners will delight in the ease of entertaining family and friends in the comfort of this spacious floorplan & large backyard. From the moment you enter, guests are greeted with soaring ceilings adorned with designer lighting showcasing the recent paint, flooring, and designer touches. An open living area flows into the high-gloss kitchen with stainless appliances & large island with quartz counters, providing easy entertaining, modern conveniences, and essential family comforts. Upstairs, the large primary suite features a recently updated spa-like primary bath. Recent tile, paint & designer mirrors elevate this beautiful space. Three additional bedrooms (one can also be a flex space) & updated guest bath complete the 2nd floor. The travertine patio & Corner lot with electric gate maximize outdoor space and parking. Primo location in Quaint Plano neighborhood zoned Plano ISD. A MUST SEE!!
Location
State TX
County Collin
Direction From Coit Rd, Turn West onto Tulane. From Tulane, turn North (right) on Sowerby and then turn West (left) on Saint Albans. House will be on your left beside alley drive.
Rooms
Dining Room 2
Interior
Interior Features Cable TV Available, Chandelier, Decorative Lighting, Double Vanity, Eat-in Kitchen, High Speed Internet Available, Kitchen Island, Open Floorplan, Walk-In Closet(s)
Heating Natural Gas
Cooling Ceiling Fan(s), Central Air, Electric
Flooring Carpet, Ceramic Tile, Laminate
Fireplaces Number 1
Fireplaces Type Gas, Gas Logs, Living Room
Appliance Dishwasher, Disposal, Electric Cooktop, Electric Oven, Microwave, Vented Exhaust Fan
Heat Source Natural Gas
Laundry Electric Dryer Hookup, Washer Hookup
Exterior
Exterior Feature Rain Gutters, Lighting
Garage Spaces 2.0
Fence Electric, Wood
Utilities Available Asphalt, Cable Available, City Sewer, City Water, Concrete, Curbs, Individual Gas Meter, Individual Water Meter, Natural Gas Available, Underground Utilities
Roof Type Composition
Total Parking Spaces 2
Garage Yes
Building
Lot Description Corner Lot, Interior Lot, Landscaped, Subdivision
Story Two
Foundation Slab
Level or Stories Two
Structure Type Brick,Siding
Schools
Elementary Schools Saigling
Middle Schools Haggard
High Schools Plano Senior
School District Plano Isd
Others
Ownership See Agent
Acceptable Financing Cash, Conventional, FHA, VA Loan
Listing Terms Cash, Conventional, FHA, VA Loan
Financing Conventional
Read Less
Want to know what your home might be worth? Contact us for a FREE valuation!

Our team is ready to help you sell your home for the highest possible price ASAP

©2024 North Texas Real Estate Information Systems.
Bought with Non-Mls Member • NON MLS


