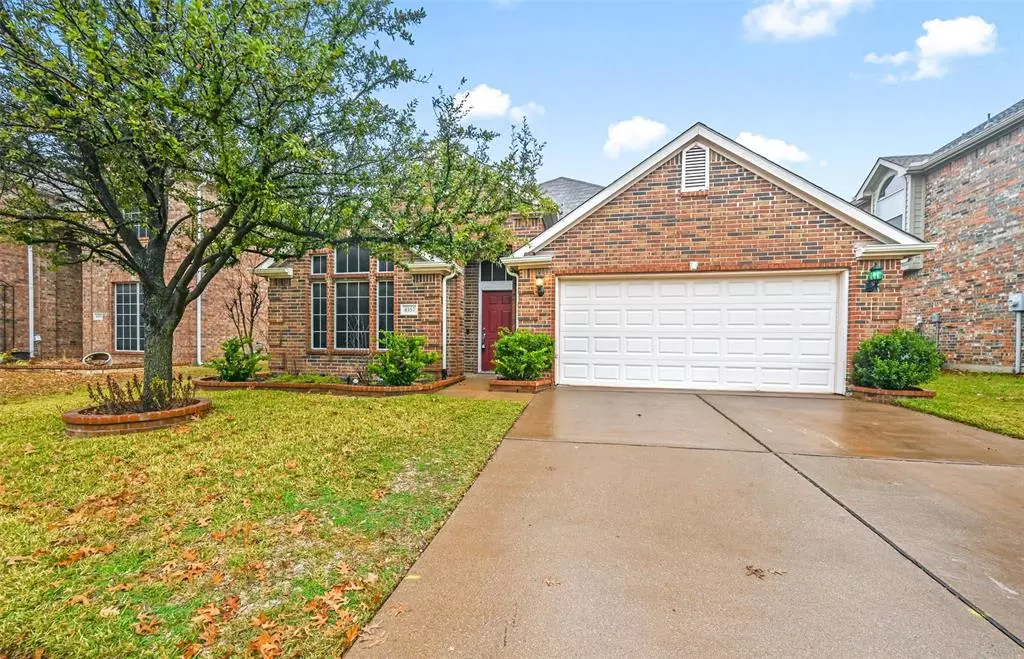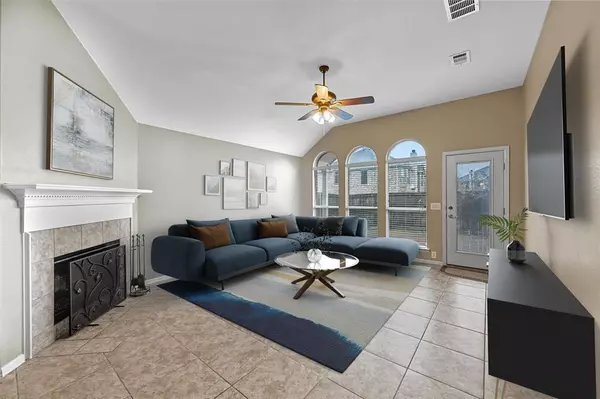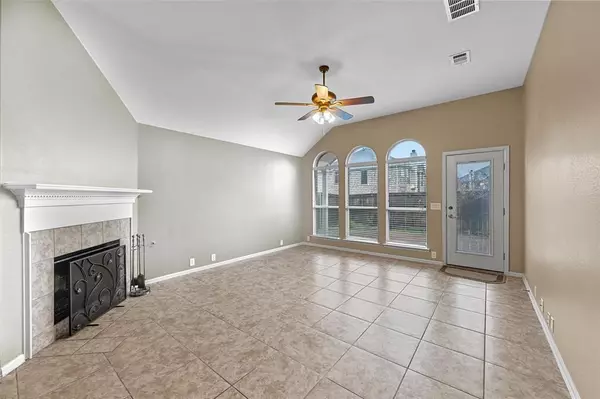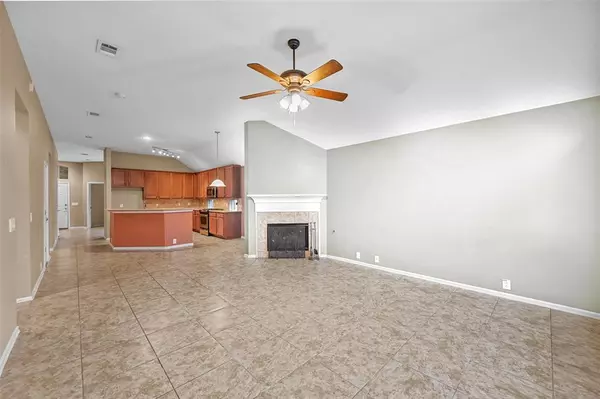$370,000
For more information regarding the value of a property, please contact us for a free consultation.
4557 Sheldon Trail Fort Worth, TX 76244
4 Beds
2 Baths
1,947 SqFt
Key Details
Property Type Single Family Home
Sub Type Single Family Residence
Listing Status Sold
Purchase Type For Sale
Square Footage 1,947 sqft
Price per Sqft $190
Subdivision Vista Meadows North
MLS Listing ID 20492685
Sold Date 03/14/24
Style Traditional
Bedrooms 4
Full Baths 2
HOA Fees $33
HOA Y/N Mandatory
Year Built 2007
Annual Tax Amount $6,198
Lot Size 5,401 Sqft
Acres 0.124
Property Description
Welcome to your dream home in the Vista Meadows North subdivision! This single-level gem sits in a prime location near vibrant shopping districts, restaurants & convenient freeway access. The exterior showcases classic brick architecture & welcoming 2 car garage. Step inside to find a light-filled living area with expansive windows, a cozy fireplace in the family room, & a ceiling fan for year-round comfort. The kitchen is a chef's delight with stainless steel appliances, abundant cabinetry & counter space, canned lighting, & convenient bar seating. Easy-to-clean tile flooring graces the common areas, ensuring both style & practicality. Spacious primary bedroom offers a double-door entry leading to the primary bathroom suite, complete with a dual vanity sink, soaking tub, & separate standing shower. Fenced in backyard with a cozy patio space. HOA includes 2 community pools, small playground & dog park. Experience the epitome of comfort, convenience, & elegance in this Fort Worth home.
Location
State TX
County Tarrant
Direction From 35W north take Golden Triangle Blvd., turn right on N, Beach St., turn left and make a u-turn onto Shelden Trail. House will be on your left.
Rooms
Dining Room 1
Interior
Interior Features Cable TV Available
Heating Central, Electric
Cooling Ceiling Fan(s), Central Air, Gas
Fireplaces Number 1
Fireplaces Type Wood Burning
Equipment Satellite Dish
Appliance Dishwasher, Disposal, Electric Water Heater, Gas Cooktop, Gas Oven, Microwave
Heat Source Central, Electric
Laundry Utility Room
Exterior
Garage Spaces 2.0
Utilities Available City Sewer
Roof Type Composition
Garage Yes
Building
Story One
Foundation Slab
Level or Stories One
Structure Type Brick
Schools
Elementary Schools Eagle Ridge
Middle Schools Timberview
High Schools Timber Creek
School District Keller Isd
Others
Ownership Of record
Acceptable Financing Cash, Conventional, FHA, VA Loan
Listing Terms Cash, Conventional, FHA, VA Loan
Financing Conventional
Read Less
Want to know what your home might be worth? Contact us for a FREE valuation!

Our team is ready to help you sell your home for the highest possible price ASAP

©2024 North Texas Real Estate Information Systems.
Bought with Guang Chen • Tong-Parsons Realty






