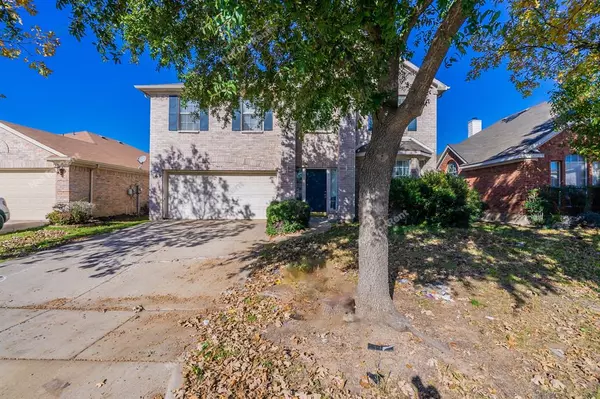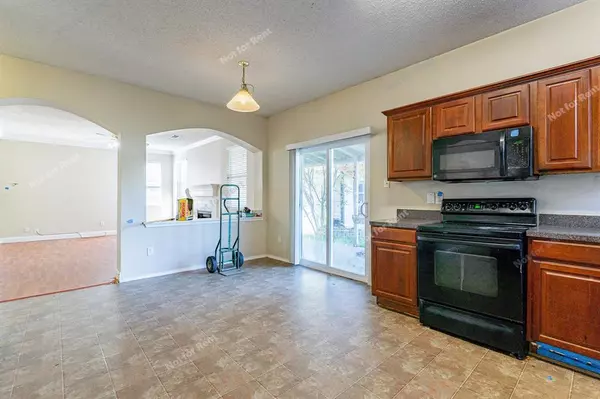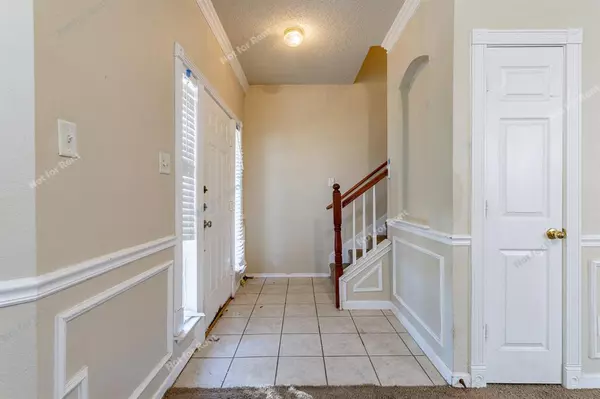$285,000
For more information regarding the value of a property, please contact us for a free consultation.
4412 Lodestone Lane Fort Worth, TX 76123
4 Beds
3 Baths
2,355 SqFt
Key Details
Property Type Single Family Home
Sub Type Single Family Residence
Listing Status Sold
Purchase Type For Sale
Square Footage 2,355 sqft
Price per Sqft $121
Subdivision Stone Meadow Add
MLS Listing ID 20487012
Sold Date 03/13/24
Bedrooms 4
Full Baths 2
Half Baths 1
HOA Fees $35/ann
HOA Y/N Mandatory
Year Built 2001
Annual Tax Amount $8,052
Lot Size 5,488 Sqft
Acres 0.126
Property Description
****Seller to contribute up to 2% in closing costs as allowable****
Situated in Southwest Fort Worth, this 4-bed, 2.5-bath 2-story home boasts a spacious kitchen, a primary bath with a double sink vanity and jetted tub, and a charming covered patio. The modern kitchen layout, luxurious primary bathroom, and inviting living spaces are perfect for both relaxation and entertainment. Spanning 2,355 sq ft of interior space on a 5,500 sq ft lot, it's a blend of comfort and style. The outdoor space features a covered patio, ideal for enjoying peaceful mornings or hosting social events. Its excellent location near Hulen Mall and City View Towne Crossing offers convenient access to shopping and entertainment. Discover the allure of this delightful Fort Worth home. Schedule a showing today!
Location
State TX
County Tarrant
Community Community Pool, Playground
Direction From Chisholm Trail Pkwy (toll), exit on Sycamore School Rd, turn left onto Sycamore School Rd. Right onto Summer Creek Dr. Left onto Columbus Trail. Right onto S Hulen St. Right onto Stone River Trail. Right onto Cornerstone Dr. Right onto Lodestone Ln. Home will be on the left.
Rooms
Dining Room 2
Interior
Interior Features Cable TV Available, High Speed Internet Available
Heating Central, Electric
Cooling Ceiling Fan(s), Central Air, Electric
Flooring Carpet, Laminate, Tile, Vinyl
Fireplaces Number 1
Fireplaces Type Wood Burning
Appliance Dishwasher, Disposal, Electric Range, Electric Water Heater
Heat Source Central, Electric
Laundry Electric Dryer Hookup, Full Size W/D Area, Washer Hookup
Exterior
Exterior Feature Covered Patio/Porch
Garage Spaces 2.0
Fence Wood
Community Features Community Pool, Playground
Utilities Available City Sewer, City Water, Curbs
Roof Type Composition
Total Parking Spaces 2
Garage Yes
Building
Lot Description Few Trees, Interior Lot, Landscaped, Lrg. Backyard Grass
Story Two
Foundation Slab
Level or Stories Two
Structure Type Brick,Siding
Schools
Elementary Schools Dallas Park
Middle Schools Summer Creek
High Schools North Crowley
School District Crowley Isd
Others
Ownership AMH TX Properties, L.P.
Acceptable Financing Cash, Conventional
Listing Terms Cash, Conventional
Financing Cash
Read Less
Want to know what your home might be worth? Contact us for a FREE valuation!

Our team is ready to help you sell your home for the highest possible price ASAP

©2024 North Texas Real Estate Information Systems.
Bought with Lan Chen • RJ Williams & Company RE






