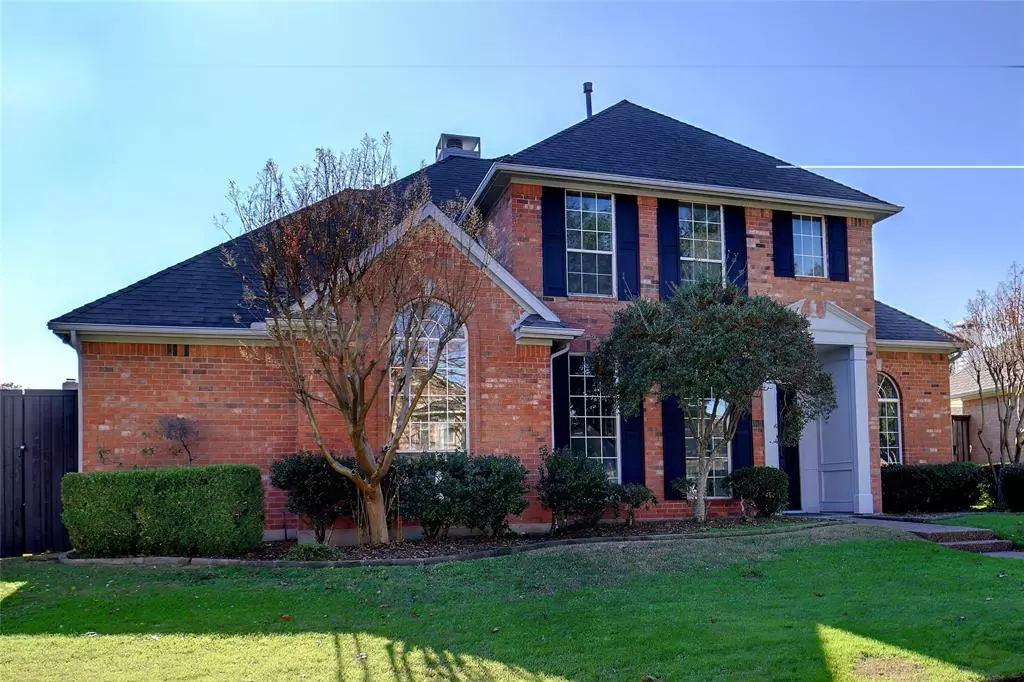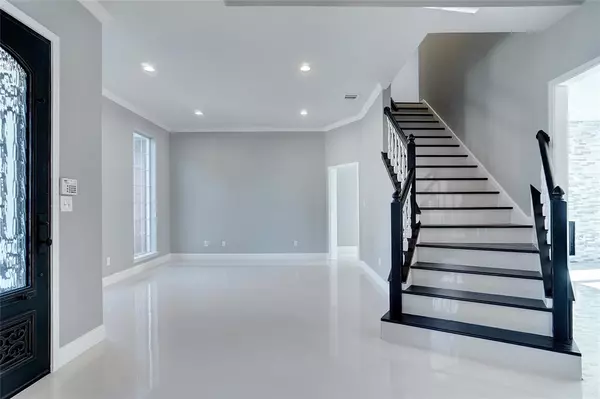$685,000
For more information regarding the value of a property, please contact us for a free consultation.
2412 Trophy Drive Plano, TX 75025
4 Beds
3 Baths
2,756 SqFt
Key Details
Property Type Single Family Home
Sub Type Single Family Residence
Listing Status Sold
Purchase Type For Sale
Square Footage 2,756 sqft
Price per Sqft $248
Subdivision Hunters Glen Ten
MLS Listing ID 20492368
Sold Date 03/07/24
Style Contemporary/Modern
Bedrooms 4
Full Baths 3
HOA Y/N None
Year Built 1988
Annual Tax Amount $7,986
Lot Size 8,276 Sqft
Acres 0.19
Property Description
Come see this beautiful, newly renovated home in Plano featuring all NEW interior paint, flooring and carpet, cabinets, kitchen appliances, door handles, ceiling fans, LED lighting, and much more! This home boasts a modern, sophisticated atmosphere, from the sleek tile flooring and white-gray accents, to the abundant natural light and bright interior paint. The kitchen's island, new appliances and ample cabinet storage space make it a truly exceptional space for cooking and entertaining. You'll enjoy separate vanities, a separate tub, a frameless shower, and modern hardware in the primary bathroom! A bonus feature upstairs is the built-in floor-to-ceiling shelving for all your organization and display needs. Finally, a sparkling swimming pool and hot tub elevates the backyard to new heights, creating the perfect space for hosting outdoor gatherings, barbecues, and summer fun! See TransactionDesk documents for a full list of upgrades and improvements. Come see the magic for yourself!
Location
State TX
County Collin
Community Park, Pool, Spa
Direction Traveling North on US-75 N, take exit 32 toward Legacy Dr. Turn left onto Legacy Dr. Turn Right onto Quarry Chase Trl. Turn Right onto Trophy Dr. Destination will be on the Right.
Rooms
Dining Room 1
Interior
Interior Features Cable TV Available, Chandelier, Eat-in Kitchen, Kitchen Island, Open Floorplan, Pantry, Walk-In Closet(s)
Heating Central, Electric, Fireplace(s), Natural Gas
Cooling Ceiling Fan(s), Central Air, Electric, Gas
Flooring Carpet, Ceramic Tile, Wood
Fireplaces Number 1
Fireplaces Type Gas, Gas Logs
Equipment Satellite Dish
Appliance Built-in Gas Range, Dishwasher, Disposal, Gas Range, Microwave, Plumbed For Gas in Kitchen
Heat Source Central, Electric, Fireplace(s), Natural Gas
Laundry Utility Room, Full Size W/D Area, Washer Hookup
Exterior
Garage Spaces 2.0
Fence Wood
Pool In Ground
Community Features Park, Pool, Spa
Utilities Available Alley, Asphalt, Cable Available, City Sewer, City Water, Co-op Electric, Electricity Available, Individual Gas Meter, Individual Water Meter, Master Gas Meter, Master Water Meter, Natural Gas Available
Roof Type Shingle
Total Parking Spaces 2
Garage Yes
Private Pool 1
Building
Lot Description Few Trees, Lrg. Backyard Grass, Sprinkler System
Story Two
Foundation Slab
Level or Stories Two
Structure Type Brick
Schools
Elementary Schools Bethany
Middle Schools Schimelpfe
High Schools Clark
School District Plano Isd
Others
Ownership Wisevest LLC
Acceptable Financing Cash
Listing Terms Cash
Financing Conventional
Read Less
Want to know what your home might be worth? Contact us for a FREE valuation!

Our team is ready to help you sell your home for the highest possible price ASAP

©2024 North Texas Real Estate Information Systems.
Bought with Cory Flowers • Allie Beth Allman & Assoc.






