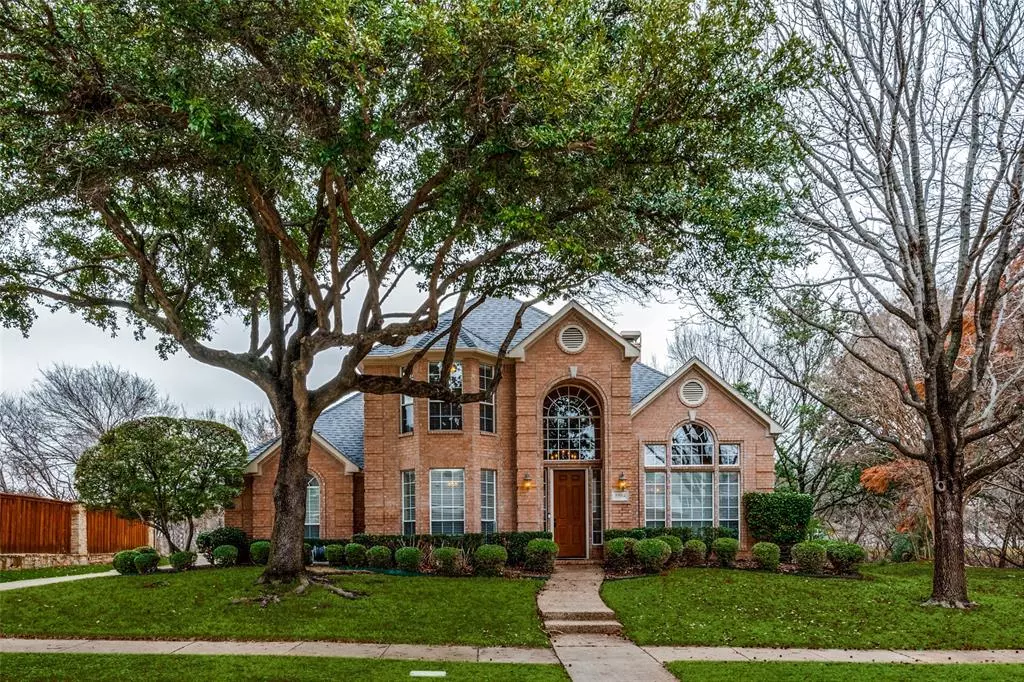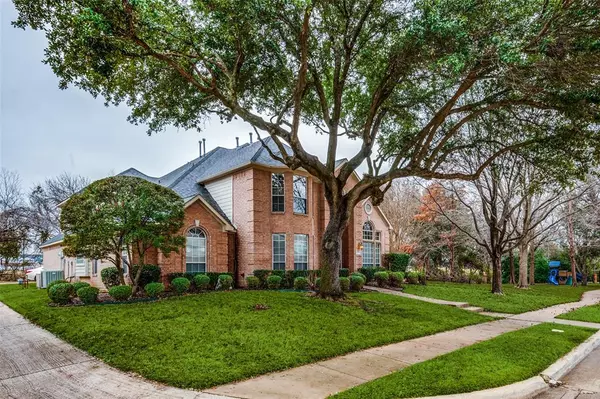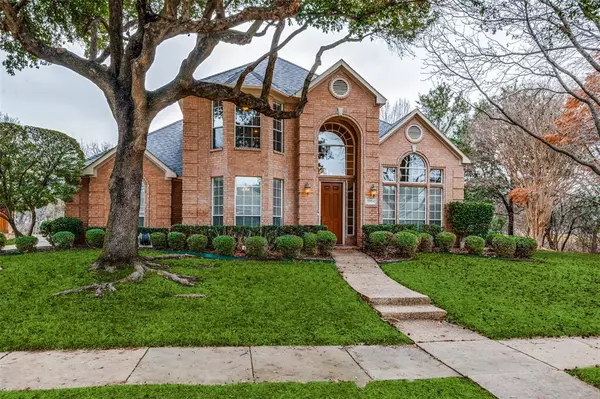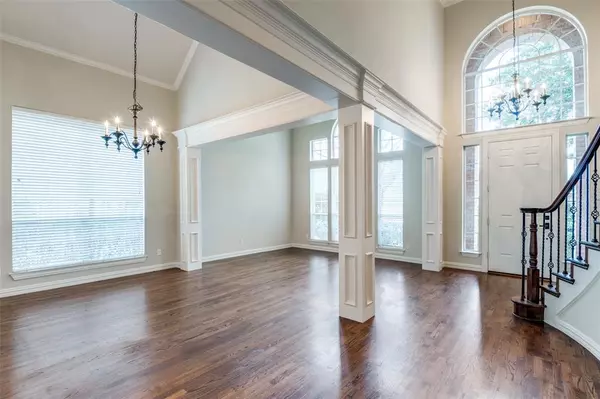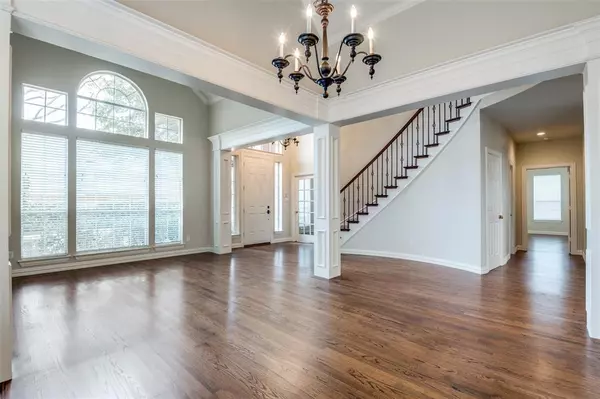$799,900
For more information regarding the value of a property, please contact us for a free consultation.
5904 Broadmoor Drive Plano, TX 75093
5 Beds
4 Baths
3,436 SqFt
Key Details
Property Type Single Family Home
Sub Type Single Family Residence
Listing Status Sold
Purchase Type For Sale
Square Footage 3,436 sqft
Price per Sqft $232
Subdivision Glenhollow Estates #3
MLS Listing ID 20515999
Sold Date 03/04/24
Style Traditional
Bedrooms 5
Full Baths 4
HOA Fees $30/ann
HOA Y/N Mandatory
Year Built 1993
Annual Tax Amount $11,419
Lot Size 9,147 Sqft
Acres 0.21
Property Description
Much sought after Glenhollow Estates home! Private, premium, treed lot situated on beautiful Coyote Creek Park. Wonderful views of trees from every room. Move-in ready home has 5 bedrooms or 4 plus study, 4 full baths, 3 living areas, incl big gameroom, large kitchen with granite and SS appliances. Hardwood flooring throughout 1st floor and new carpet (2022) upstairs. Open living concept overlooking backyard oasis - pool surrounded by trees and park not other houses! Over size garage with shelving!
Located minutes away from DNT, HW121 & GB Turnpike, plus shopping, restaurants and medical nearby. Feeds into Barksdale Elementary and Plano West High School.
Location
State TX
County Collin
Community Curbs
Direction GPS - near Windhaven & Communications off of NDT
Rooms
Dining Room 2
Interior
Interior Features Built-in Wine Cooler, Double Vanity, Eat-in Kitchen, Granite Counters, Open Floorplan, Pantry, Walk-In Closet(s)
Heating Central, Natural Gas, Zoned
Cooling Central Air, Electric, Zoned
Flooring Carpet, Ceramic Tile, Hardwood
Fireplaces Number 1
Fireplaces Type Gas Logs
Appliance Dishwasher, Disposal, Gas Cooktop
Heat Source Central, Natural Gas, Zoned
Laundry Utility Room, Full Size W/D Area
Exterior
Exterior Feature Playground
Garage Spaces 2.0
Pool Gunite
Community Features Curbs
Utilities Available City Sewer, City Water, Curbs, Individual Gas Meter, Natural Gas Available
Waterfront Description Creek
Roof Type Composition
Total Parking Spaces 2
Garage Yes
Private Pool 1
Building
Lot Description Greenbelt, Many Trees, Park View, Sprinkler System, Subdivision
Story Two
Foundation Slab
Level or Stories Two
Structure Type Brick,Siding
Schools
Elementary Schools Barksdale
Middle Schools Renner
High Schools Shepton
School District Plano Isd
Others
Ownership See Tax Records
Acceptable Financing 1031 Exchange, Cash, FHA, VA Loan
Listing Terms 1031 Exchange, Cash, FHA, VA Loan
Financing Conventional
Read Less
Want to know what your home might be worth? Contact us for a FREE valuation!

Our team is ready to help you sell your home for the highest possible price ASAP

©2024 North Texas Real Estate Information Systems.
Bought with Connie Segovia • Monument Realty


