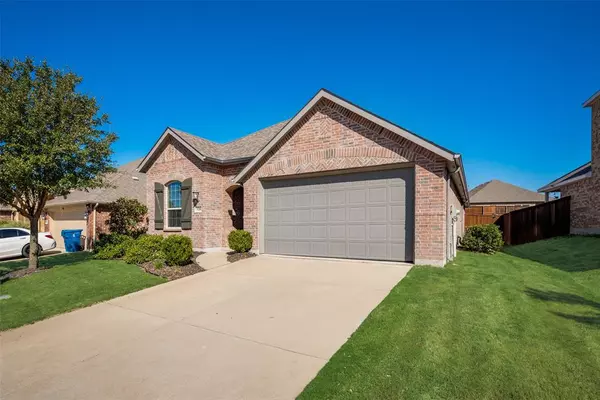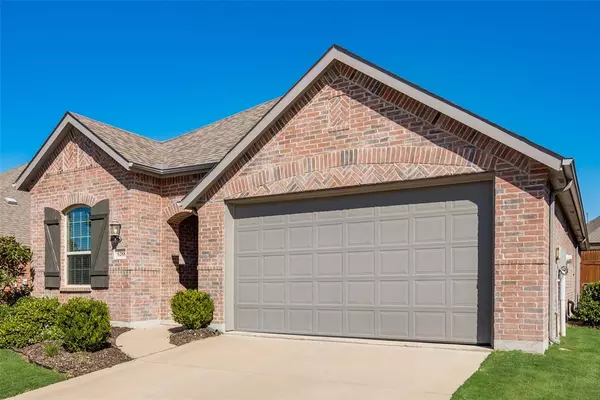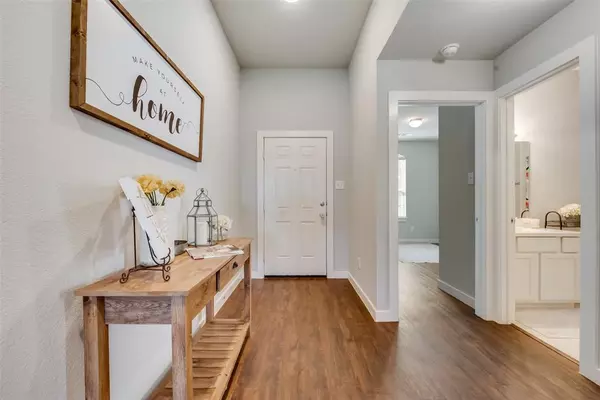$309,500
For more information regarding the value of a property, please contact us for a free consultation.
5288 Canfield Lane Forney, TX 75126
3 Beds
2 Baths
1,663 SqFt
Key Details
Property Type Single Family Home
Sub Type Single Family Residence
Listing Status Sold
Purchase Type For Sale
Square Footage 1,663 sqft
Price per Sqft $186
Subdivision Clements Ranch Ph 1
MLS Listing ID 20470996
Sold Date 02/22/24
Style Traditional
Bedrooms 3
Full Baths 2
HOA Fees $50/ann
HOA Y/N Mandatory
Year Built 2017
Annual Tax Amount $7,818
Lot Size 6,621 Sqft
Acres 0.152
Lot Dimensions 55x121x56x120
Property Description
Welcome home to one of the best masterplanned communities in Forney, Clements Ranch! The club house is truly one of a kind, as the developers took the original Governor Clements family home and converted it into a club house that has amazing pool, walking trails, nature areas, gym and so much more! Home has a classic curb appeal and once inside you will love the natural color palette and the hard surface flooring throughout the home! Layout has a great open concept that features the living room, kitchen and dining room creating the perfect great room. Living area has large windows and wood burning fireplace for those cold days! Kitchen has awesome stainless steel appliances, granite countertops and large island! Primary room is oversized and has perfect suite with separate soaking tub and stand up shower! Secondary bedrooms are large and split from the primary! Utility room is tucked away in its own space! Backyard is oversized and has nice covered patio! Welcome home!
Location
State TX
County Kaufman
Direction From 80, take FM 460 Clements Dr and head north. Take a left at 740 and take a quick left on Lake Ray Hubbard Dr. Next take a right on Wiltmore, take a left on Canfield, property on right, sign in yard
Rooms
Dining Room 1
Interior
Interior Features High Speed Internet Available
Heating Central, Natural Gas
Cooling Ceiling Fan(s), Central Air
Fireplaces Number 1
Fireplaces Type Gas Logs, Sealed Combustion
Appliance Dishwasher, Disposal, Electric Oven
Heat Source Central, Natural Gas
Exterior
Exterior Feature Rain Gutters
Garage Spaces 2.0
Fence Fenced, Wood
Utilities Available Sidewalk
Total Parking Spaces 2
Garage Yes
Building
Lot Description Sprinkler System
Story One
Level or Stories One
Schools
Elementary Schools Lewis
Middle Schools Brown
High Schools North Forney
School District Forney Isd
Others
Ownership Of Record
Acceptable Financing Cash, Conventional, FHA, VA Loan
Listing Terms Cash, Conventional, FHA, VA Loan
Financing FHA
Read Less
Want to know what your home might be worth? Contact us for a FREE valuation!

Our team is ready to help you sell your home for the highest possible price ASAP

©2024 North Texas Real Estate Information Systems.
Bought with Farrah Tate • Keller Williams Realty






