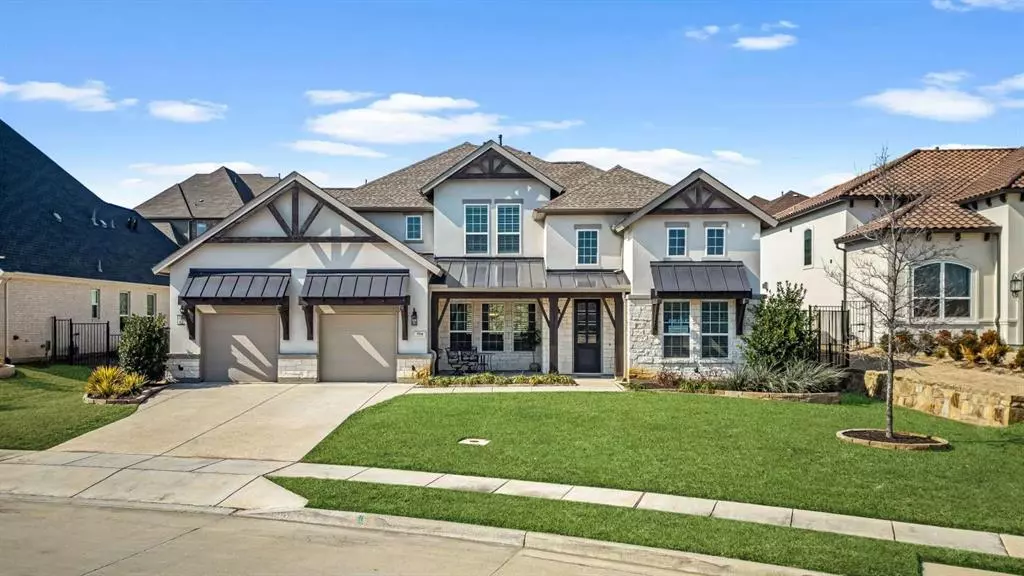$1,157,000
For more information regarding the value of a property, please contact us for a free consultation.
554 Richwoods Drive Flower Mound, TX 75028
4 Beds
5 Baths
3,984 SqFt
Key Details
Property Type Single Family Home
Sub Type Single Family Residence
Listing Status Sold
Purchase Type For Sale
Square Footage 3,984 sqft
Price per Sqft $290
Subdivision Creekside At Heritage Park Pha
MLS Listing ID 20531815
Sold Date 02/29/24
Style Contemporary/Modern
Bedrooms 4
Full Baths 4
Half Baths 1
HOA Fees $123/ann
HOA Y/N Mandatory
Year Built 2019
Annual Tax Amount $13,689
Lot Size 10,715 Sqft
Acres 0.246
Lot Dimensions 133x80
Property Description
One owner home built in 2019 by Toll Brothers. Faces East. Private backyard. 4 bedroom 4.5 baths. Loaded with upgrades. Full Kitchen Aid appliances including the fridge. Gas fireplace. Next to Heritage Park with all the walking paths. Covered patios both front and rear. This home is in mint shape and move in ready!
Location
State TX
County Denton
Direction East of Garden Ridge Blvd between Flower Mound Road and Lakeside Pkwy
Rooms
Dining Room 2
Interior
Interior Features Decorative Lighting, Double Vanity, Flat Screen Wiring, High Speed Internet Available, Kitchen Island, Open Floorplan, Pantry, Smart Home System
Heating Natural Gas
Cooling Ceiling Fan(s), Central Air
Flooring Carpet, Ceramic Tile, Combination, Laminate
Fireplaces Number 1
Fireplaces Type Gas
Appliance Dishwasher, Disposal, Electric Oven, Gas Cooktop, Plumbed For Gas in Kitchen, Refrigerator, Tankless Water Heater, Vented Exhaust Fan
Heat Source Natural Gas
Laundry Electric Dryer Hookup, Utility Room, Washer Hookup
Exterior
Garage Spaces 3.0
Fence Metal, Rock/Stone, Wood
Utilities Available Asphalt, City Sewer, City Water, Curbs, Sidewalk, Underground Utilities
Roof Type Asphalt
Total Parking Spaces 3
Garage Yes
Building
Story Two
Foundation Slab
Level or Stories Two
Structure Type Cedar,Rock/Stone,Stucco
Schools
Elementary Schools Bluebonnet
Middle Schools Shadow Ridge
High Schools Flower Mound
School District Lewisville Isd
Others
Ownership Randal & Maria Colling
Acceptable Financing Cash, Conventional, Not Assumable
Listing Terms Cash, Conventional, Not Assumable
Financing Cash
Read Less
Want to know what your home might be worth? Contact us for a FREE valuation!

Our team is ready to help you sell your home for the highest possible price ASAP

©2025 North Texas Real Estate Information Systems.
Bought with Hina Patel • NextHome NextGen Realty





