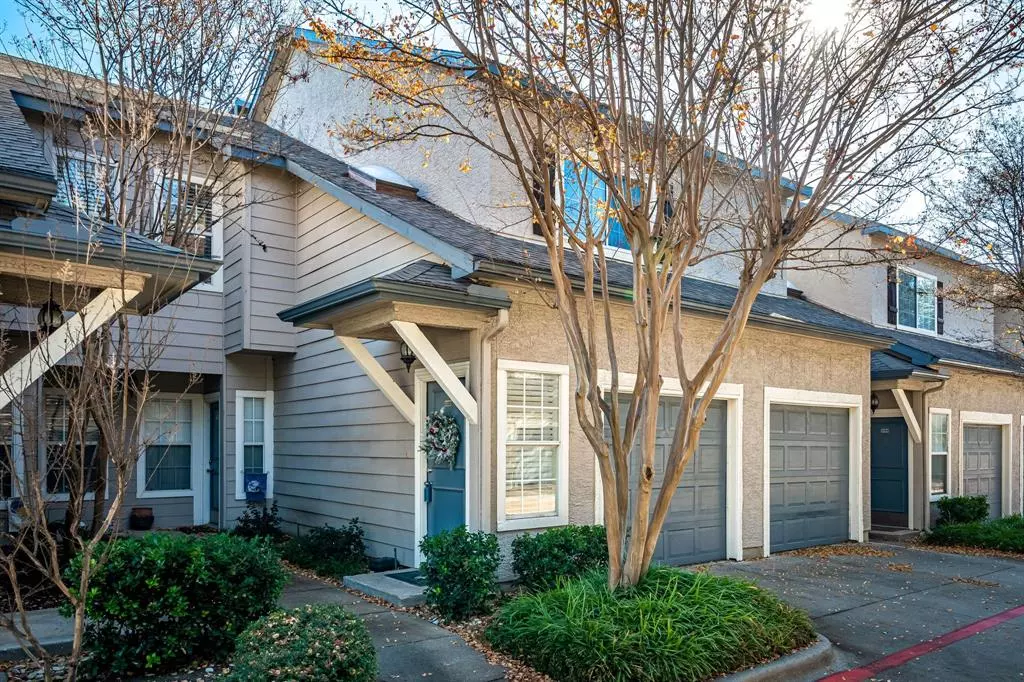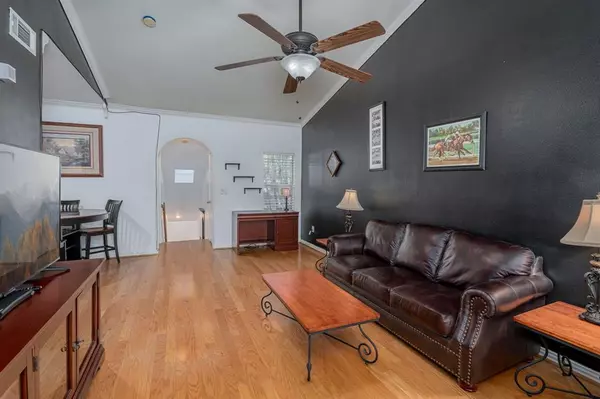$294,900
For more information regarding the value of a property, please contact us for a free consultation.
2601 Preston Road #5203 Plano, TX 75093
2 Beds
2 Baths
1,220 SqFt
Key Details
Property Type Condo
Sub Type Condominium
Listing Status Sold
Purchase Type For Sale
Square Footage 1,220 sqft
Price per Sqft $241
Subdivision Marquis At Preston Tulane Condo
MLS Listing ID 20495251
Sold Date 02/29/24
Style Traditional
Bedrooms 2
Full Baths 2
HOA Fees $484/mo
HOA Y/N Mandatory
Year Built 1995
Annual Tax Amount $4,799
Lot Size 1,655 Sqft
Acres 0.038
Property Description
Location, location, location! You'll love this beautiful condo in the heart of west Plano, close to shopping, restaurants and easy access to the DNT and GB turnpike. The layout is ideal with 2 large bedrooms and bathrooms with large walk in closets, each located on a different end of the condo for privacy. The family room has vaulted ceilings, a dramatic fireplace and is open to the dining room and kitchen, as well as the covered balcony. Well appointed kitchen with stainless appliances, granite counters, custom paint and pantry. Laundry room is in the hallway and has room for full size side by side washer and dryer. There is a private one car garage with ample storage downstairs that opens to the condo foyer. Wood flooring throughout except for the wet areas. The community features a pool and gated entry. Children attend acclaimed Plano ISD. Turn key and ready for a new owner to call this one home! Fridge, washer and dryer can stay with accepted offer.
Location
State TX
County Collin
Community Club House, Community Pool, Community Sprinkler, Gated, Perimeter Fencing
Direction From Preston and Spring Creek, go south on Preston and turn right in to main entrance. You will be entering through the gate on the left.
Rooms
Dining Room 1
Interior
Interior Features Cable TV Available, Flat Screen Wiring, Granite Counters, High Speed Internet Available, Pantry, Vaulted Ceiling(s), Walk-In Closet(s)
Heating Electric
Cooling Ceiling Fan(s), Central Air, Electric
Flooring Ceramic Tile, Wood
Fireplaces Number 1
Fireplaces Type Wood Burning
Appliance Dishwasher, Disposal, Electric Cooktop, Electric Oven, Electric Water Heater, Microwave
Heat Source Electric
Laundry In Hall, Full Size W/D Area
Exterior
Exterior Feature Balcony
Garage Spaces 1.0
Carport Spaces 1
Pool Gunite, In Ground
Community Features Club House, Community Pool, Community Sprinkler, Gated, Perimeter Fencing
Utilities Available Cable Available, City Sewer, City Water, Individual Water Meter
Roof Type Composition
Total Parking Spaces 1
Garage Yes
Private Pool 1
Building
Story Two
Foundation Slab
Level or Stories Two
Structure Type Stucco,Vinyl Siding
Schools
Elementary Schools Centennial
Middle Schools Renner
High Schools Shepton
School District Plano Isd
Others
Ownership Michael Iammarino
Acceptable Financing Cash, Conventional, Not Assumable, VA Loan
Listing Terms Cash, Conventional, Not Assumable, VA Loan
Financing Conventional
Special Listing Condition Aerial Photo
Read Less
Want to know what your home might be worth? Contact us for a FREE valuation!

Our team is ready to help you sell your home for the highest possible price ASAP

©2024 North Texas Real Estate Information Systems.
Bought with Shanna Baldree • Pioneer DFW Realty, LLC






