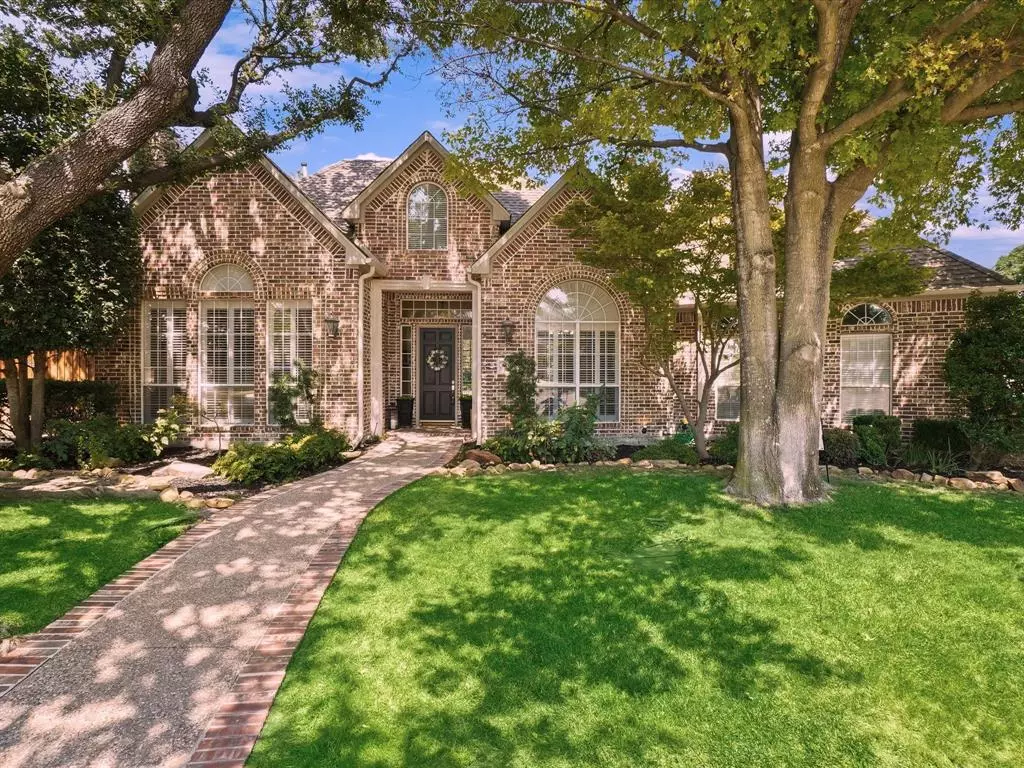$949,900
For more information regarding the value of a property, please contact us for a free consultation.
6708 Creekside Lane Plano, TX 75023
4 Beds
5 Baths
4,103 SqFt
Key Details
Property Type Single Family Home
Sub Type Single Family Residence
Listing Status Sold
Purchase Type For Sale
Square Footage 4,103 sqft
Price per Sqft $231
Subdivision Oak Creek Estates
MLS Listing ID 20516158
Sold Date 02/27/24
Style Traditional
Bedrooms 4
Full Baths 5
HOA Fees $17/ann
HOA Y/N Mandatory
Year Built 1992
Lot Size 0.273 Acres
Acres 0.2734
Property Description
Gorgeously updated home nestled on large wooded, private lot backing to creek, in heart of Plano! Steps away from highly rated Plano ISD K-8 schools & amenities, incl Jack Carter Park! Plantation shutters throughout, all solid core doors, & hand scraped hardwood. Formal living & dining off entry. Wall of floor to ceiling windows w views of backyard oasis line the eat in kitchen, ft dbl ovens, farm sink, & 2 walk-in pantries! Wet bar nook btwn kitchen & cozy living rm. Entertaining is effortless w this open floorplan! 2 updated half baths down. Master ensuite w dual vanities, oversized tub & shower, & huge walk-in closet w custom built ins! Upstairs loft area & 3 oversized bedrooms. Jack & Jill bath shared by 2 rooms, 3rd bed up is MIL suite w living area & ensuite, w prev attic space built out as the bedroom! Incredible yard backs to creek & ft extensive covered patio, pergola over addl outdoor living w fireplace, sparkling pool, & charming she-shed for private space to work or relax!
Location
State TX
County Collin
Community Jogging Path/Bike Path, Park, Perimeter Fencing, Playground
Direction From 121, take Independence south. Left on Maumelle. Left on Creekside. SIY.
Rooms
Dining Room 2
Interior
Interior Features Built-in Features, Cable TV Available, Decorative Lighting, Double Vanity, Eat-in Kitchen, Granite Counters, High Speed Internet Available, Kitchen Island, Open Floorplan, Pantry, Vaulted Ceiling(s), Wainscoting, Walk-In Closet(s)
Heating Central, Electric, Zoned
Cooling Ceiling Fan(s), Central Air, Electric, Zoned
Flooring Carpet, Hardwood
Fireplaces Number 3
Fireplaces Type Family Room, Living Room, Outside
Appliance Dishwasher, Disposal, Gas Oven, Double Oven, Refrigerator
Heat Source Central, Electric, Zoned
Laundry Utility Room, Laundry Chute, Full Size W/D Area
Exterior
Exterior Feature Covered Patio/Porch, Rain Gutters, Lighting, Outdoor Living Center, Private Yard
Garage Spaces 3.0
Fence Wood, Wrought Iron
Pool Gunite, Heated, In Ground, Pool/Spa Combo, Water Feature, Other
Community Features Jogging Path/Bike Path, Park, Perimeter Fencing, Playground
Utilities Available City Sewer, City Water, Sidewalk
Waterfront Description Creek
Roof Type Composition
Total Parking Spaces 3
Garage Yes
Private Pool 1
Building
Lot Description Lrg. Backyard Grass, Sprinkler System
Story Two
Foundation Combination
Level or Stories Two
Structure Type Brick
Schools
Elementary Schools Carlisle
Middle Schools Schimelpfe
High Schools Clark
School District Plano Isd
Others
Restrictions No Known Restriction(s),No Restrictions
Ownership Christine Daron
Acceptable Financing Cash, Conventional, FHA, VA Loan
Listing Terms Cash, Conventional, FHA, VA Loan
Financing Conventional
Special Listing Condition Aerial Photo
Read Less
Want to know what your home might be worth? Contact us for a FREE valuation!

Our team is ready to help you sell your home for the highest possible price ASAP

©2024 North Texas Real Estate Information Systems.
Bought with Kristi Schwartz • Ebby Halliday, Realtors


