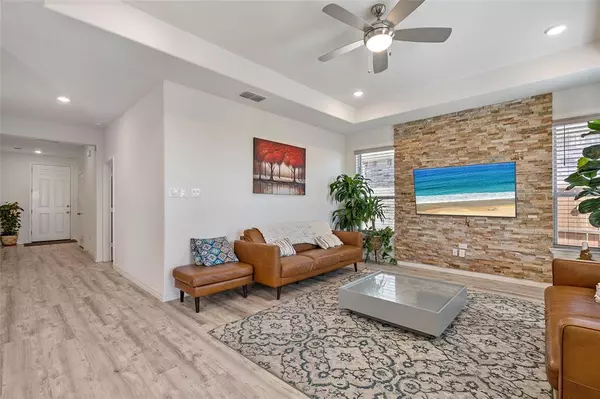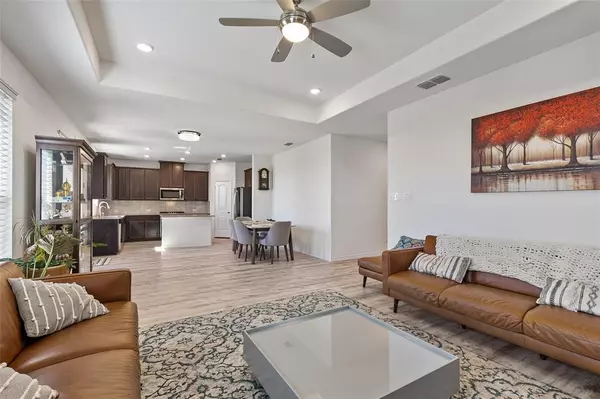$489,000
For more information regarding the value of a property, please contact us for a free consultation.
3508 Highland Bayou Drive Prosper, TX 75078
4 Beds
2 Baths
1,864 SqFt
Key Details
Property Type Single Family Home
Sub Type Single Family Residence
Listing Status Sold
Purchase Type For Sale
Square Footage 1,864 sqft
Price per Sqft $262
Subdivision Creeks Of Legacy West Ph 1
MLS Listing ID 20454454
Sold Date 02/27/24
Style Contemporary/Modern
Bedrooms 4
Full Baths 2
HOA Fees $32
HOA Y/N Mandatory
Year Built 2020
Annual Tax Amount $9,300
Lot Size 6,621 Sqft
Acres 0.152
Property Description
Prosper ISD! This well appointed North-facing single story home has fantastic curb appeal & comes fully loaded with upgrades & design touches that reflect today's custom color palette & stylings! Once inside, you are welcomed by soft neutral colors, a floor to ceiling stacked stone FP, and on-trend vinyl flooring that accents any decor. Lots of natural light provides a bright & airy feel throughout the open concept kitchen & living area, making this the ideal space for effortless entertaining while cooking! Speaking of cooking! This chef's kitchen comes equipped with a stainless appliances, a large center island, and granite countertops! The primary bedroom is thoughtfully split from the other bedrooms, providing privacy and tranquility! The ensuite includes a sizable walk-in closet, walk-in shower, and large soaking tub. Nice size backyard with a covered patio! Fabulous community amenities! Great location with quick access to major routes & tons of shopping and dining options.
Location
State TX
County Denton
Community Community Pool, Tennis Court(S)
Direction From University & Dallas Pkwy. Head North on Dallas Pkwy & continue straight. Turn left onto W Frontier Pkwy. Turn right onto S Legacy Dr. Turn left at the 1st cross street onto Clear Creek Pkwy. Left onto Wood River Trl. Wood River Trl becomes Highland Bayou Dr. House will be on the left
Rooms
Dining Room 1
Interior
Interior Features High Speed Internet Available, Open Floorplan, Smart Home System, Wired for Data
Heating Electric, ENERGY STAR Qualified Equipment, ENERGY STAR/ACCA RSI Qualified Installation
Cooling Ceiling Fan(s), Central Air, Electric, ENERGY STAR Qualified Equipment
Flooring Vinyl
Appliance Built-in Gas Range, Dishwasher, Disposal, Electric Oven, Electric Water Heater, Gas Cooktop, Microwave, Water Filter
Heat Source Electric, ENERGY STAR Qualified Equipment, ENERGY STAR/ACCA RSI Qualified Installation
Laundry Electric Dryer Hookup, Utility Room
Exterior
Garage Spaces 2.0
Community Features Community Pool, Tennis Court(s)
Utilities Available City Sewer, City Water, Electricity Connected, Individual Gas Meter, Individual Water Meter
Roof Type Asphalt,Shingle
Total Parking Spaces 2
Garage Yes
Building
Lot Description Adjacent to Greenbelt, Greenbelt
Story One
Foundation Slab
Level or Stories One
Structure Type Brick
Schools
Elementary Schools Joyce Hall
Middle Schools William Rushing
High Schools Prosper
School District Prosper Isd
Others
Ownership on file
Acceptable Financing Cash, Conventional, FHA, VA Loan
Listing Terms Cash, Conventional, FHA, VA Loan
Financing Conventional
Special Listing Condition Survey Available
Read Less
Want to know what your home might be worth? Contact us for a FREE valuation!

Our team is ready to help you sell your home for the highest possible price ASAP

©2024 North Texas Real Estate Information Systems.
Bought with Raisa Wilfong • RE/MAX Cross Country






