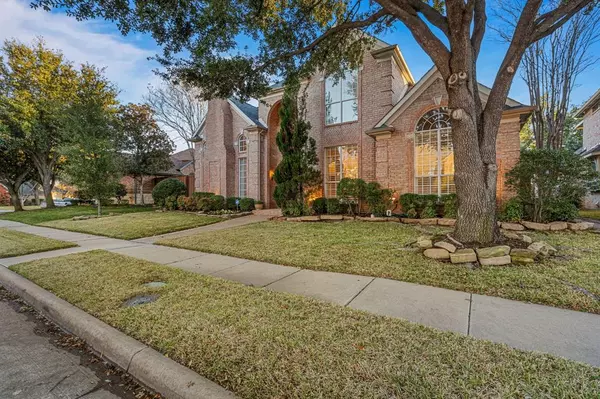$769,500
For more information regarding the value of a property, please contact us for a free consultation.
633 Deforest Road Coppell, TX 75019
4 Beds
4 Baths
3,286 SqFt
Key Details
Property Type Single Family Home
Sub Type Single Family Residence
Listing Status Sold
Purchase Type For Sale
Square Footage 3,286 sqft
Price per Sqft $234
Subdivision Lake Park
MLS Listing ID 20506264
Sold Date 02/26/24
Bedrooms 4
Full Baths 3
Half Baths 1
HOA Fees $33/ann
HOA Y/N Mandatory
Year Built 1991
Annual Tax Amount $12,835
Lot Size 7,710 Sqft
Acres 0.177
Property Description
Situated on a low maintenance lot in desirable Lake Park, this stunning home is ready for new owners! Popular layout features TWO bedrooms downstairs and two bedrooms upstairs with a game room. Outside entertaining will be a breeze this summer while offering refreshments from the wet bar serving window! Gorgeous custom pool can be seen from various rooms and features serene fountains, and a waterfall. Updates include NEW carpet added in December, Samsung stainless dishwasher and cooktop. Recently updated downstairs bathroom shower, primary bath shower, sinks and countertop, wrought iron dual front doors and upper window complete with privacy glass. Primary suite boasts a fireplace, separate shower and tub, and an enormous walk-in cedar closet. Three car garage along with an additional parking pad in back. Other features include three gas start fireplaces, sink in utility room, plantation shutters, fridge in garage, two living areas and an easy walk to the lake, park and walking trails!
Location
State TX
County Dallas
Direction From Macarthur turn west on Glen Lakes. Turn right on Deforest.
Rooms
Dining Room 2
Interior
Interior Features Built-in Features, Cedar Closet(s), Chandelier, Double Vanity, Dry Bar, Eat-in Kitchen, Flat Screen Wiring, Granite Counters, Kitchen Island, Vaulted Ceiling(s), Walk-In Closet(s), Wet Bar
Heating Central, Fireplace(s), Zoned
Cooling Ceiling Fan(s), Central Air, Zoned
Flooring Carpet, Ceramic Tile, Wood
Fireplaces Number 3
Fireplaces Type Bath, Bedroom, Gas Logs, Glass Doors, Living Room, Master Bedroom
Appliance Dishwasher, Disposal, Electric Oven, Gas Cooktop, Gas Water Heater, Vented Exhaust Fan
Heat Source Central, Fireplace(s), Zoned
Laundry Utility Room, Full Size W/D Area
Exterior
Exterior Feature Covered Patio/Porch
Garage Spaces 3.0
Fence Wood
Pool Gunite, Heated, In Ground, Pool Sweep, Private, Water Feature
Utilities Available Alley, City Sewer, City Water, Curbs, Sidewalk
Roof Type Composition
Total Parking Spaces 3
Garage Yes
Private Pool 1
Building
Lot Description Few Trees, Interior Lot, Landscaped, Sprinkler System, Subdivision
Story Two
Foundation Slab
Level or Stories Two
Structure Type Brick
Schools
Elementary Schools Dentoncree
Middle Schools Coppellnor
High Schools Coppell
School District Coppell Isd
Others
Ownership Owner of record
Financing Conventional
Read Less
Want to know what your home might be worth? Contact us for a FREE valuation!

Our team is ready to help you sell your home for the highest possible price ASAP

©2024 North Texas Real Estate Information Systems.
Bought with Brijeshkumar Shah • Coldwell Banker Realty






