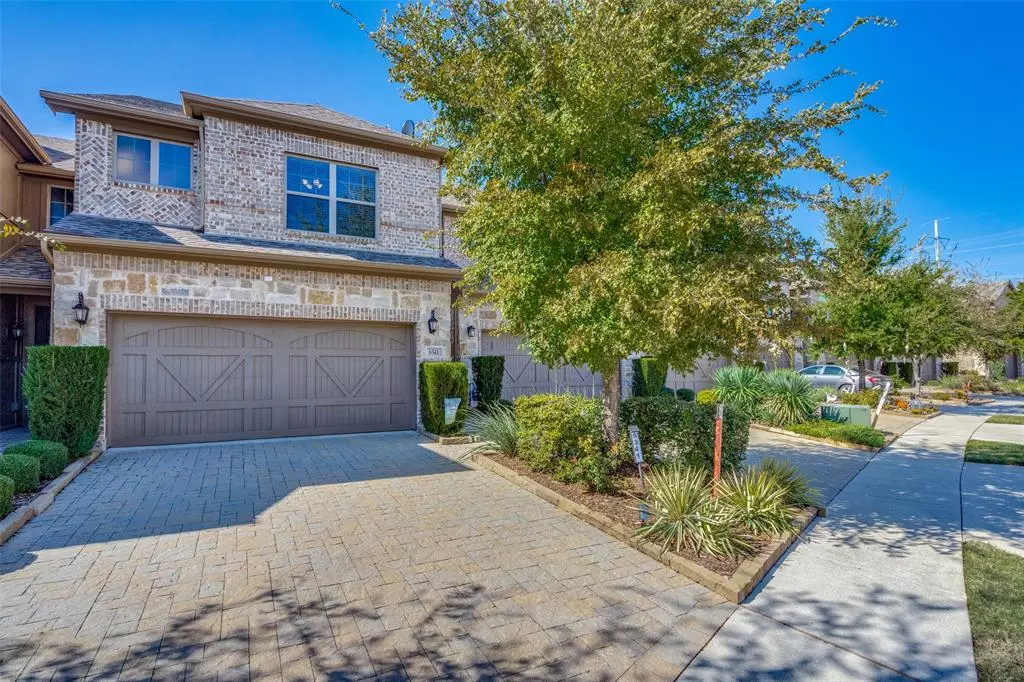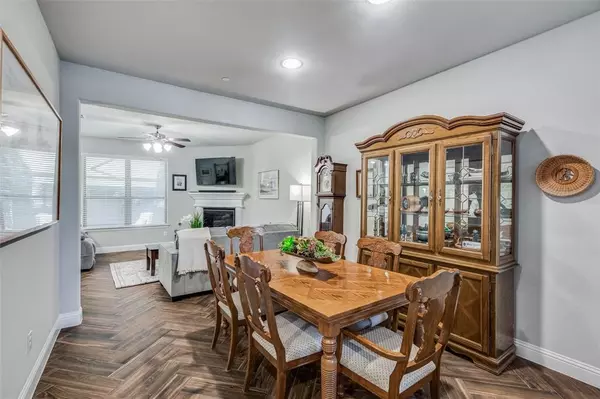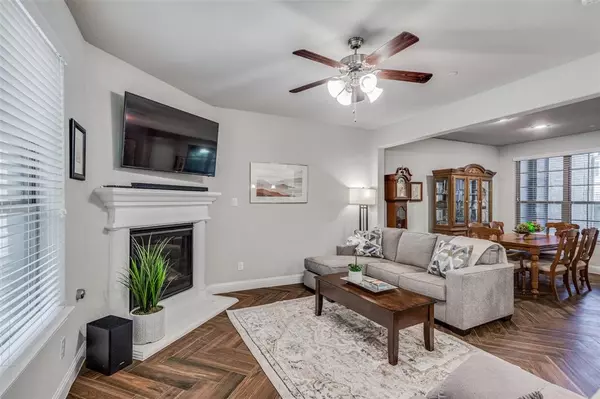$510,000
For more information regarding the value of a property, please contact us for a free consultation.
6341 Burbank Way Plano, TX 75024
3 Beds
3 Baths
1,979 SqFt
Key Details
Property Type Townhouse
Sub Type Townhouse
Listing Status Sold
Purchase Type For Sale
Square Footage 1,979 sqft
Price per Sqft $257
Subdivision Harvard Villas
MLS Listing ID 20468486
Sold Date 01/23/24
Style Traditional
Bedrooms 3
Full Baths 2
Half Baths 1
HOA Fees $175/mo
HOA Y/N Mandatory
Year Built 2017
Annual Tax Amount $7,724
Lot Size 2,962 Sqft
Acres 0.068
Property Description
Location Location! This 3 Bedroom 3 bath townhome is nestled in the Heart of West Plano, close to great shopping, restaurants, walking trails and 121, NDT & the George Bush highways. One of only a few townhomes in the neighborhood that offer its own spacious private yard, and it has a motorized awning covering the back patio. An open floorplan is downstairs and offers a crisp kitchen w-white cabinetry, quartz counters and gas cooktop, a living room with a cozy fireplace, 2 dining areas and handsome wood-look tile flooring. The Upstairs offers a Large primary bedroom suite with a walk-in closet and stylish bathroom w-huge shower. Also up is an additional living area, 2 more bedrooms, a second full bathroom and a laundry room. All rooms up and the stairs have recently-installed wood laminate flooring. 2-car attached garage. Great PISD schools, Easy Access shopping at Willow Bend, Stonebriar Mall, Shops at Legacy, Legacy West, Preston Village, Toyota, JCPenny, and Frito-Lay offices.
Location
State TX
County Collin
Community Community Sprinkler, Curbs, Sidewalks
Direction From Dallas North Tollway, Exit on Spring Creek going East, Turn Left on Preston Rd, Right on Commonsgate, Right on Monrovia, Left on Pasadena, and Right on Burbank. Home is on the Right side.
Rooms
Dining Room 2
Interior
Interior Features Built-in Features, Cable TV Available, Chandelier, Decorative Lighting, High Speed Internet Available, Pantry, Walk-In Closet(s)
Heating Natural Gas
Cooling Ceiling Fan(s), Central Air, Zoned
Flooring Ceramic Tile, Laminate, Wood
Fireplaces Number 1
Fireplaces Type Family Room, Gas Logs, Glass Doors
Appliance Dishwasher, Disposal, Electric Oven, Gas Cooktop, Microwave, Tankless Water Heater, Vented Exhaust Fan
Heat Source Natural Gas
Exterior
Exterior Feature Awning(s), Covered Patio/Porch, Rain Gutters, Private Yard
Garage Spaces 2.0
Fence Back Yard, Fenced, Wood
Community Features Community Sprinkler, Curbs, Sidewalks
Utilities Available Cable Available, City Sewer, City Water, Curbs, Electricity Available, Individual Gas Meter, Sidewalk
Roof Type Composition
Total Parking Spaces 2
Garage Yes
Building
Lot Description Few Trees, Landscaped, Lrg. Backyard Grass, Sprinkler System, Subdivision
Story Two
Foundation Slab
Level or Stories Two
Schools
Elementary Schools Gulledge
Middle Schools Robinson
High Schools Jasper
School District Plano Isd
Others
Ownership Ask Agent
Acceptable Financing Contract
Listing Terms Contract
Financing Conventional
Read Less
Want to know what your home might be worth? Contact us for a FREE valuation!

Our team is ready to help you sell your home for the highest possible price ASAP

©2024 North Texas Real Estate Information Systems.
Bought with Iti Rout • Monument Realty






