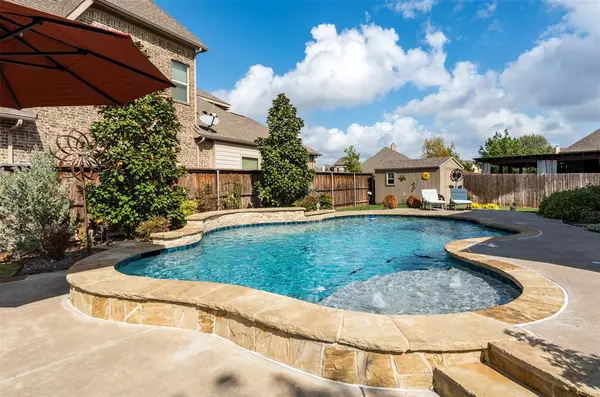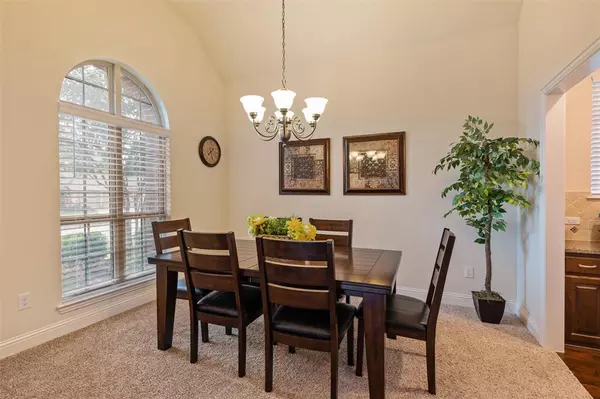$545,000
For more information regarding the value of a property, please contact us for a free consultation.
1045 Knoxbridge Road Forney, TX 75126
5 Beds
4 Baths
3,309 SqFt
Key Details
Property Type Single Family Home
Sub Type Single Family Residence
Listing Status Sold
Purchase Type For Sale
Square Footage 3,309 sqft
Price per Sqft $164
Subdivision Devonshire Ph 1B
MLS Listing ID 20465254
Sold Date 01/12/24
Style Traditional
Bedrooms 5
Full Baths 3
Half Baths 1
HOA Fees $51/ann
HOA Y/N Mandatory
Year Built 2016
Annual Tax Amount $11,219
Lot Size 10,454 Sqft
Acres 0.24
Property Description
SELLER OFFERING 1 YEAR 1% RATE BUY DOWN CONCESSION on this BETTER-THAN-NEW 2016 brick & stone Highland semi-custom 5-3.5-3+ with all the bells & whistles, and storage galore! Master & guest bedroom downstairs with grand staircase leading to 3 upstairs bedrooms & 2 baths plus separate game & media rooms wired with Bose sound system. Chef's kitchen with stainless appliances, gas cooktop, center island, desk area or butlers pantry leading into the formal dining room; oversized family room with stone WBFP & gas start; wood blinds & energy-efficient solar screens throughout; large 3-car garage with extended workshop & door to backyard and 10x12 wood storage building. Sparkling inground pool with waterfall, fountain & Baja shelf; covered back porch and fire pit areas; beautifully landscaped yard with 6' privacy fence on large corner lot in premier Forney community. Easy commute to metroplex, great schools and community events!
Location
State TX
County Kaufman
Direction SW on FM148S to TX-557 Spur W in Terrell to US80W. Turn rt on Gateway Blvd then rt on FM548N to Highgate Rd, then left on Dunhill, left on Edgefield, right on Knoxbridge. SIY.
Rooms
Dining Room 2
Interior
Interior Features Cable TV Available, Cathedral Ceiling(s), Decorative Lighting, Double Vanity, Dry Bar, Eat-in Kitchen, Flat Screen Wiring, Granite Counters, High Speed Internet Available, Kitchen Island, Open Floorplan, Pantry, Sound System Wiring, Vaulted Ceiling(s), Walk-In Closet(s), Other, In-Law Suite Floorplan
Flooring Carpet, Ceramic Tile, Wood
Fireplaces Number 2
Fireplaces Type Brick, Fire Pit, Gas Starter, Great Room, Wood Burning
Equipment Home Theater, Satellite Dish
Appliance Dishwasher, Disposal, Dryer, Electric Oven, Gas Cooktop, Gas Water Heater, Ice Maker, Microwave, Plumbed For Gas in Kitchen, Tankless Water Heater, Vented Exhaust Fan, Washer
Laundry Electric Dryer Hookup, Utility Room, Full Size W/D Area, Washer Hookup
Exterior
Exterior Feature Covered Patio/Porch, Fire Pit, Rain Gutters, Lighting, Private Yard, Storage, Other
Garage Spaces 3.0
Fence Back Yard, Fenced, Full, Gate, High Fence, Privacy, Wood
Pool Fenced, Gunite, In Ground, Outdoor Pool, Private, Sport, Waterfall
Utilities Available Cable Available, City Sewer, Concrete, Curbs, Electricity Connected, Individual Gas Meter, MUD Water, Natural Gas Available, Sidewalk, Underground Utilities
Roof Type Composition
Total Parking Spaces 3
Garage Yes
Private Pool 1
Building
Lot Description Corner Lot, Landscaped, Lrg. Backyard Grass, Sprinkler System, Subdivision
Story Two
Foundation Slab
Level or Stories Two
Structure Type Brick,Rock/Stone
Schools
Elementary Schools Forney
High Schools Forney
School District Forney Isd
Others
Restrictions Building,Deed
Ownership Darren & Erin Harvey
Acceptable Financing Cash, Conventional, FHA, USDA Loan, VA Loan
Listing Terms Cash, Conventional, FHA, USDA Loan, VA Loan
Financing Conventional
Read Less
Want to know what your home might be worth? Contact us for a FREE valuation!

Our team is ready to help you sell your home for the highest possible price ASAP

©2024 North Texas Real Estate Information Systems.
Bought with Angela Adams • Mike Mazyck Realty






