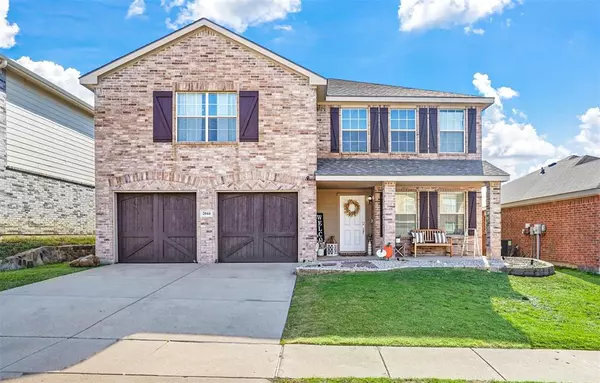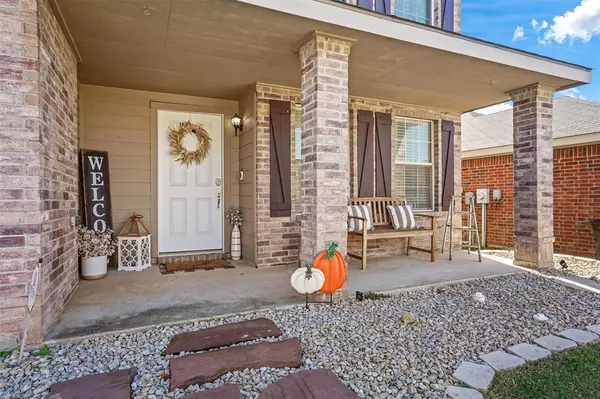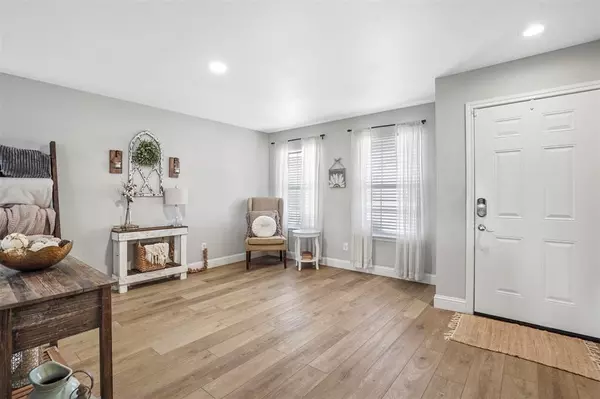$360,000
For more information regarding the value of a property, please contact us for a free consultation.
2044 Bliss Road Fort Worth, TX 76177
4 Beds
3 Baths
2,267 SqFt
Key Details
Property Type Single Family Home
Sub Type Single Family Residence
Listing Status Sold
Purchase Type For Sale
Square Footage 2,267 sqft
Price per Sqft $158
Subdivision Presidio Village
MLS Listing ID 20478357
Sold Date 01/11/24
Bedrooms 4
Full Baths 2
Half Baths 1
HOA Fees $20/ann
HOA Y/N Mandatory
Year Built 2008
Annual Tax Amount $8,203
Lot Size 5,488 Sqft
Acres 0.126
Property Description
Welcome Home to this 4-bed, 2.5-bath home that merges modern elegance with practical design, providing not just a residence but a lifestyle enriched with comfort & convenience. This gem is ideally situated, offering proximity to dining, shopping, & outdoor fun. The beautifully updated kitchen is adorned with sleek quartz countertops, white cabinets, and stainless appliances. It has ample cabinet storage along with a great utility-pantry combo room making it a functional and aesthetically pleasing space. The open layout effortlessly connects the kitchen to the dining and living areas, creating an inviting atmosphere for both intimate family gatherings and entertaining guests. The primary bedroom features an en-suite bathroom with dual sinks & the other 3 bedrooms share a stylish bathroom, showcasing modern fixtures & a contemporary aesthetics. The upstairs loft which is great for a small home office area or play space. Enjoy the large backyard or relax on the covered front porch.
Location
State TX
County Tarrant
Direction From I-35W, exit Heritage Trace Parkway and go west. Turn right on Sills, Right on Valley Forge, Left on Bragg and Left on Bliss. Home will be on your left. Also, GPS friendly.
Rooms
Dining Room 2
Interior
Interior Features Cable TV Available, Decorative Lighting, Eat-in Kitchen, Loft, Open Floorplan, Pantry, Walk-In Closet(s)
Heating Central, Electric, Fireplace(s)
Cooling Ceiling Fan(s), Central Air, Electric
Flooring Carpet, Laminate
Fireplaces Number 1
Fireplaces Type Wood Burning
Appliance Dishwasher, Disposal, Electric Range, Microwave
Heat Source Central, Electric, Fireplace(s)
Laundry Electric Dryer Hookup, Utility Room, Full Size W/D Area, Washer Hookup
Exterior
Exterior Feature Covered Patio/Porch
Garage Spaces 2.0
Fence Fenced, Full, Wood
Utilities Available All Weather Road, Cable Available, City Sewer, City Water, Co-op Electric, Concrete, Curbs, Individual Water Meter, Phone Available, Sidewalk, Underground Utilities
Roof Type Composition
Total Parking Spaces 2
Garage Yes
Building
Lot Description Interior Lot
Story Two
Level or Stories Two
Schools
Elementary Schools Peterson
Middle Schools Cw Worthington
High Schools Eaton
School District Northwest Isd
Others
Restrictions Development
Ownership Austin & Megan Faeth
Acceptable Financing Cash, Conventional, FHA, VA Loan
Listing Terms Cash, Conventional, FHA, VA Loan
Financing Conventional
Read Less
Want to know what your home might be worth? Contact us for a FREE valuation!

Our team is ready to help you sell your home for the highest possible price ASAP

©2024 North Texas Real Estate Information Systems.
Bought with Edward Lee • Stellar Realty & Associates






