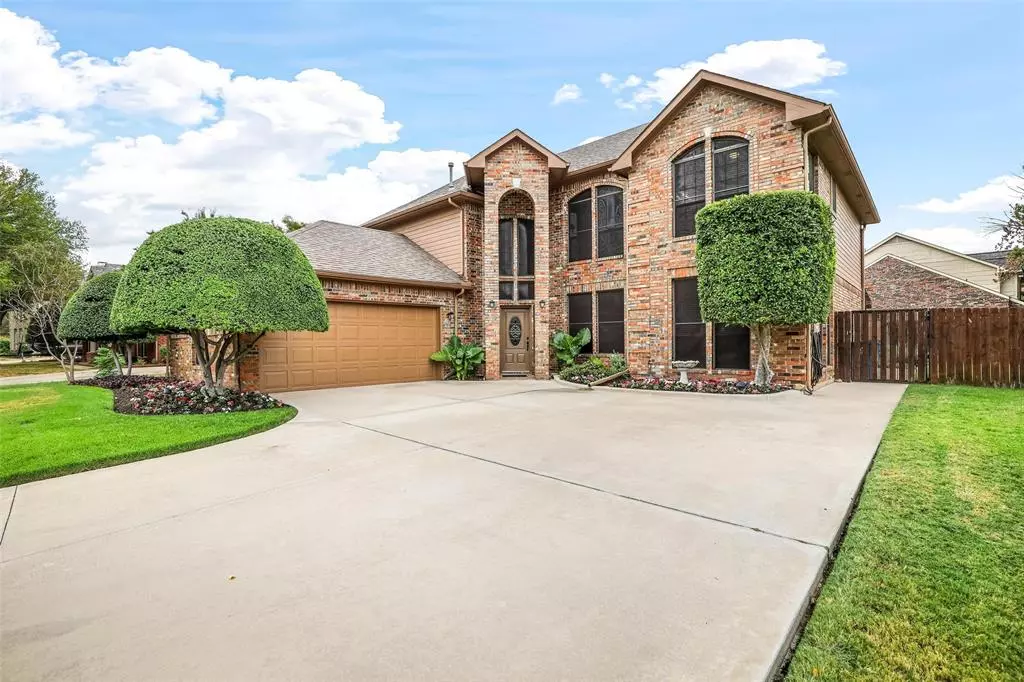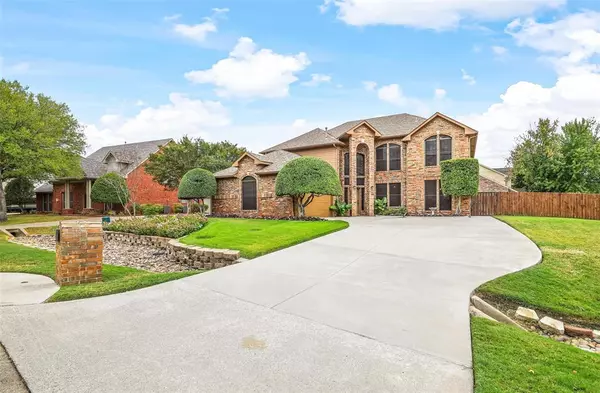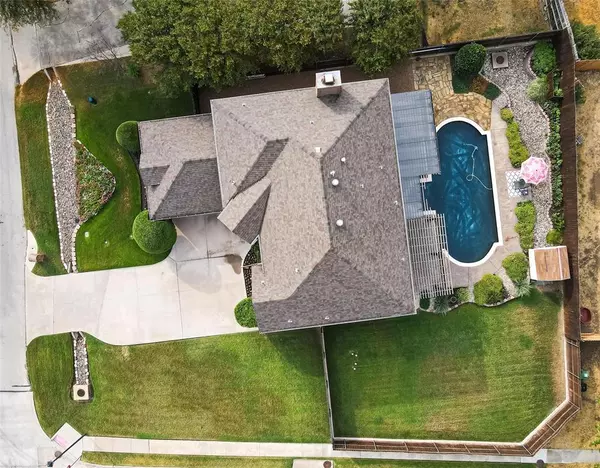$599,990
For more information regarding the value of a property, please contact us for a free consultation.
2010 Buffalo Bend Drive Lewisville, TX 75067
4 Beds
3 Baths
3,122 SqFt
Key Details
Property Type Single Family Home
Sub Type Single Family Residence
Listing Status Sold
Purchase Type For Sale
Square Footage 3,122 sqft
Price per Sqft $192
Subdivision Indian Oaks Add Sec 4
MLS Listing ID 20479906
Sold Date 01/03/24
Bedrooms 4
Full Baths 2
Half Baths 1
HOA Y/N None
Year Built 1991
Annual Tax Amount $8,725
Lot Size 0.311 Acres
Acres 0.311
Property Description
Just in time for the Holidays! This two story stunner is nestled in the highly desirable Indian Oaks Neighborhood. This property sits on an oversized lot and features four spacious bedrooms with two full baths and one half. Upon entrance you will be greeted with the Sportsman's Foyer. It is the perfect place to display achievements or personal mementos. Includes a built in safe and locking picture cabinet. The home also flaunts an additional flex room that can be used as an office or fitness room. In the heart of the home is the open-concept kitchen, equipped with plenty of windows to let in natural light. Step outside to your personal backyard oasis. The black gunite pool is the perfect centerpiece of the yard that is surrounded by lush greenery and manicured landscaping. This back yard space is perfect for outdoor entertaining or simply unwinding after a long day. Minutes away from 35E and SRT Tollway. Lewisville Thrive Recreation center is within walking distance!
Location
State TX
County Denton
Direction Use GPS
Rooms
Dining Room 2
Interior
Interior Features Built-in Features, Granite Counters, High Speed Internet Available, Kitchen Island, Open Floorplan, Walk-In Closet(s)
Flooring Carpet, Ceramic Tile
Fireplaces Number 1
Fireplaces Type Family Room, Gas Logs, Stone
Equipment Other
Appliance Dishwasher, Disposal, Gas Range, Microwave, Refrigerator, Washer
Exterior
Exterior Feature Covered Patio/Porch, Outdoor Grill
Garage Spaces 2.0
Pool Gunite, Outdoor Pool
Utilities Available City Sewer, City Water
Roof Type Composition,Shingle
Total Parking Spaces 2
Garage Yes
Private Pool 1
Building
Lot Description Corner Lot
Story Two
Foundation Slab
Level or Stories Two
Structure Type Brick,Siding
Schools
Elementary Schools Parkway
Middle Schools Hedrick
High Schools Lewisville
School District Lewisville Isd
Others
Ownership See Agent
Acceptable Financing Cash, Conventional, FHA, VA Loan
Listing Terms Cash, Conventional, FHA, VA Loan
Financing Conventional
Read Less
Want to know what your home might be worth? Contact us for a FREE valuation!

Our team is ready to help you sell your home for the highest possible price ASAP

©2024 North Texas Real Estate Information Systems.
Bought with Frank Loza • Coldwell Banker Apex, REALTORS






