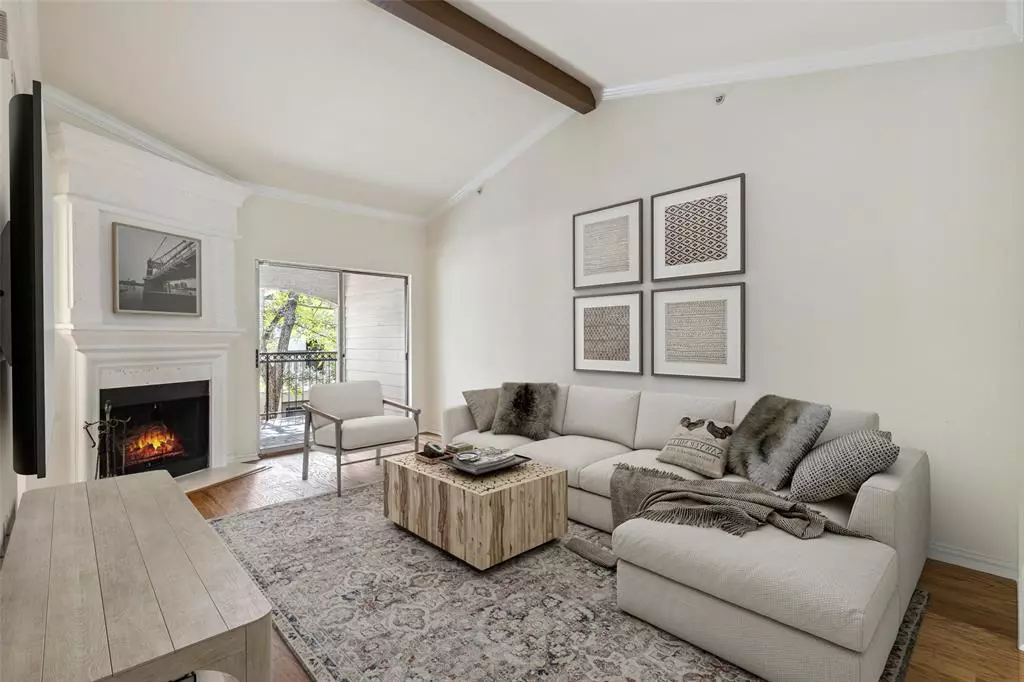$310,000
For more information regarding the value of a property, please contact us for a free consultation.
2601 Preston Road #1202 Plano, TX 75093
2 Beds
2 Baths
1,161 SqFt
Key Details
Property Type Condo
Sub Type Condominium
Listing Status Sold
Purchase Type For Sale
Square Footage 1,161 sqft
Price per Sqft $267
Subdivision Marquis At Preston Tulane Condo
MLS Listing ID 20428490
Sold Date 01/02/24
Style Traditional
Bedrooms 2
Full Baths 2
HOA Fees $416/mo
HOA Y/N Mandatory
Year Built 1995
Annual Tax Amount $4,778
Lot Size 1,524 Sqft
Acres 0.035
Property Description
Beautifully updated, move-in ready condo boasts a great location and many features! Located in a gated community among mature shade trees close to all that north Dallas has to offer. The interior is light & bright with a vaulted ceiling and cozy corner fireplace in the living room. Separate dining space off the living room and kitchen is ideal for entertaining. The kitchen is well equipped with stainless steel appliances, crisp white cabinetry and a stylish white subway tile backsplash. Split bedrooms for privacy with both bedrooms having their own bathroom and walk-in closets. Enjoy a cup of coffee off the large covered balcony. Plenty of storage space and an attached 1-car garage. Multiple guest parking spaces as well as a reserved parking spot in addition to the garage. Water Heater (2023) HVAC (2020). HOA includes use of pool and clubhouse, they pay water and sewer, maintain the exterior of the building and have insurance so YOUR INSURANCE SHOULD BE SUBSTANCIALLY REDUCED.
Location
State TX
County Collin
Community Gated, Perimeter Fencing, Pool
Direction From North Dallas Tollwasy and W Park Blvd, Head east on W Park Blvd, turn left on 289-Preston Rd., Destination will be on the Left.
Rooms
Dining Room 1
Interior
Interior Features Cable TV Available, Granite Counters, High Speed Internet Available, Walk-In Closet(s)
Heating Central, Electric
Cooling Ceiling Fan(s), Central Air, Electric
Flooring Carpet, Hardwood
Fireplaces Number 1
Fireplaces Type Family Room, Wood Burning
Appliance Dishwasher, Disposal, Electric Oven, Electric Range, Electric Water Heater, Microwave
Heat Source Central, Electric
Laundry Electric Dryer Hookup, Full Size W/D Area, Washer Hookup
Exterior
Garage Spaces 1.0
Fence None
Community Features Gated, Perimeter Fencing, Pool
Utilities Available Cable Available, City Sewer, City Water, Electricity Available, Electricity Connected
Roof Type Composition,Shingle
Total Parking Spaces 1
Garage Yes
Building
Lot Description Few Trees, Interior Lot, Landscaped, Level
Story Two
Foundation Slab
Level or Stories Two
Structure Type Brick,Stucco
Schools
Elementary Schools Centennial
Middle Schools Renner
High Schools Shepton
School District Plano Isd
Others
Restrictions No Known Restriction(s)
Ownership On File
Acceptable Financing Cash, Conventional, FHA, VA Loan
Listing Terms Cash, Conventional, FHA, VA Loan
Financing Cash
Read Less
Want to know what your home might be worth? Contact us for a FREE valuation!

Our team is ready to help you sell your home for the highest possible price ASAP

©2024 North Texas Real Estate Information Systems.
Bought with Cindy Moseley • Redfin Corporation






