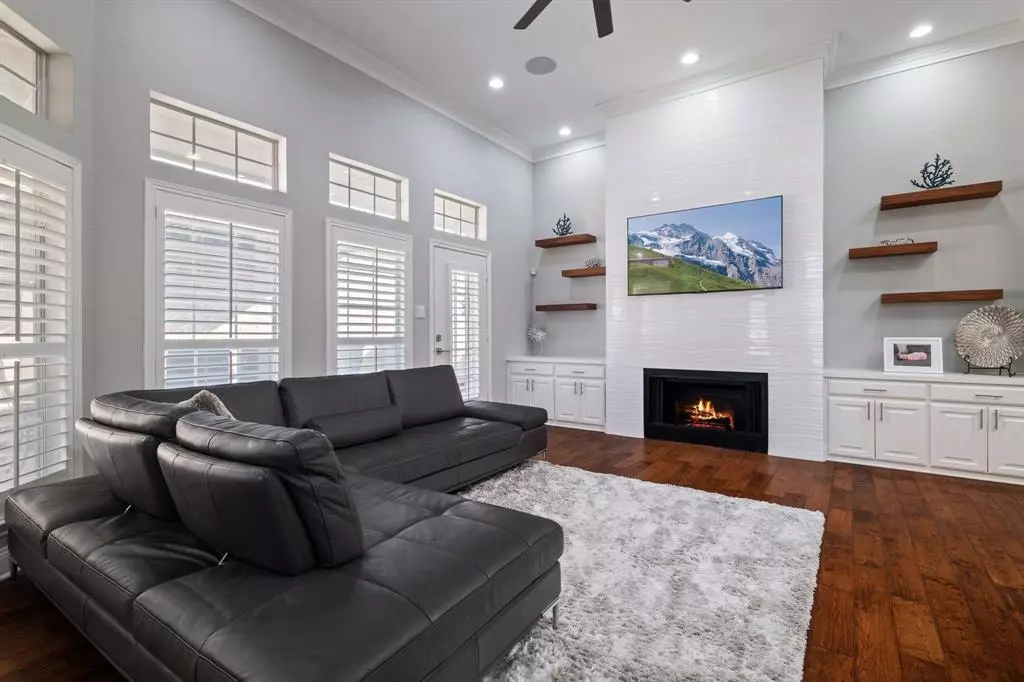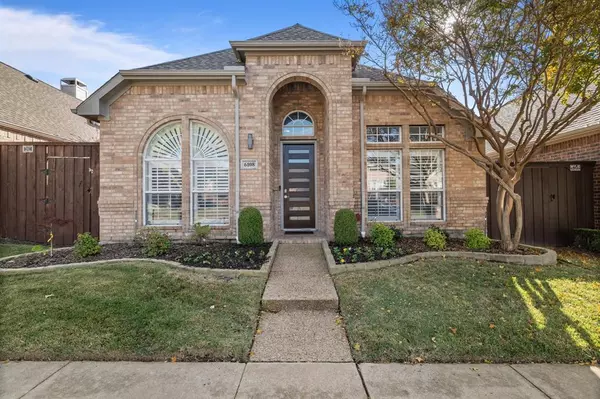$630,000
For more information regarding the value of a property, please contact us for a free consultation.
6108 Park Meadow Lane Plano, TX 75093
4 Beds
3 Baths
2,249 SqFt
Key Details
Property Type Single Family Home
Sub Type Single Family Residence
Listing Status Sold
Purchase Type For Sale
Square Footage 2,249 sqft
Price per Sqft $280
Subdivision Villas Of Glen Meadows
MLS Listing ID 20485114
Sold Date 12/22/23
Style Traditional
Bedrooms 4
Full Baths 3
HOA Fees $63/ann
HOA Y/N Mandatory
Year Built 1997
Annual Tax Amount $8,557
Lot Size 4,356 Sqft
Acres 0.1
Property Description
Gorgeous well appointed home offers an open floorplan with an abundance of natural light that fills the home. Recently remodeled with loads of updates galore with modern quartz counters, 5 burner cooktop, trendy white subway tile backsplash, Bosch dishwasher, & sleek granite island and stainless steal appliances. Custom planation shutters throughout along with handsome rich wood flooring in this meticulously well cared for home. Private owners retreat tucked in the back offers huge rain shower with trendy pebble stone flooring & large modern tile. Expansive California closet for all of your designer wardrobe needs. Upstairs offers a private oversized secondary bedroom with a built in murphy bed, built in cabinetry & an ensuite bath. Home renovations completed in 2020 kitchen, baths, flooring, fixtures, paint, appliances, & LED lighting. High end Carrier AC system with dehumidifier, energy efficient tankless water heater, Roof is 5 yr old, Lynx Professional built outdoor gas grill
Location
State TX
County Collin
Direction Use GPS
Rooms
Dining Room 2
Interior
Interior Features Cable TV Available, Decorative Lighting, Eat-in Kitchen, High Speed Internet Available, Kitchen Island, Open Floorplan, Pantry, Vaulted Ceiling(s), Walk-In Closet(s)
Heating Central, Natural Gas, Zoned
Cooling Ceiling Fan(s), Central Air, Zoned
Flooring Tile, Wood
Fireplaces Number 1
Fireplaces Type Living Room
Appliance Dishwasher, Disposal, Gas Range, Gas Water Heater, Plumbed For Gas in Kitchen, Tankless Water Heater
Heat Source Central, Natural Gas, Zoned
Laundry Utility Room, Full Size W/D Area, Washer Hookup
Exterior
Exterior Feature Rain Gutters, Outdoor Grill
Garage Spaces 2.0
Fence Fenced, Wood
Utilities Available All Weather Road, Alley, Cable Available, City Sewer, City Water, Curbs, Natural Gas Available, Sidewalk
Roof Type Composition,Shingle
Total Parking Spaces 2
Garage Yes
Building
Lot Description Few Trees, Interior Lot, Landscaped
Story Two
Foundation Slab
Level or Stories Two
Structure Type Brick
Schools
Elementary Schools Barksdale
Middle Schools Renner
High Schools Shepton
School District Plano Isd
Others
Ownership see tax
Acceptable Financing Cash, Conventional, FHA, VA Loan
Listing Terms Cash, Conventional, FHA, VA Loan
Financing Cash
Read Less
Want to know what your home might be worth? Contact us for a FREE valuation!

Our team is ready to help you sell your home for the highest possible price ASAP

©2024 North Texas Real Estate Information Systems.
Bought with Judi Wright • Ebby Halliday, REALTORS






