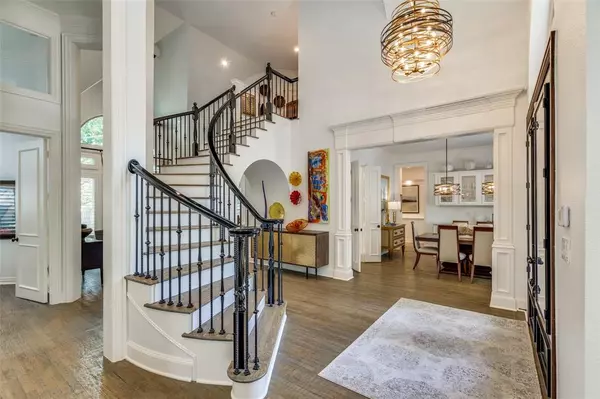$899,900
For more information regarding the value of a property, please contact us for a free consultation.
3112 Hampshire Court Frisco, TX 75034
4 Beds
3 Baths
3,087 SqFt
Key Details
Property Type Single Family Home
Sub Type Single Family Residence
Listing Status Sold
Purchase Type For Sale
Square Footage 3,087 sqft
Price per Sqft $291
Subdivision Stonebriar Sec V North Ph 2
MLS Listing ID 20448376
Sold Date 12/26/23
Style Traditional
Bedrooms 4
Full Baths 3
HOA Fees $275/mo
HOA Y/N Mandatory
Year Built 1995
Annual Tax Amount $16,065
Lot Size 6,621 Sqft
Acres 0.152
Lot Dimensions 79x91x79x89
Property Description
Exquisitely updated & in pristine condition. Located in guarded & gated Stonebriar, this Custom beauty has four bedrooms, three baths with 2 bedrooms down. Open loft and two bedrooms up. Impressive entry with double wrought iron doors and curved wood & wrought iron staircase. Numerous quality builtins, gorgeous custom moldings, baseboards & hand-scraped wood floors. Formal living has WBFP with gas logs, shutters & builtin cabinets. Elegant formal dining accented by lg. BI cabinet with sink, and upper glass doors. Gourmet kitchen equipped with dbl ovens, mw, 5-burner gas, wine refrig, granite CT & SS farm sink. Split primary bdrm is spacious with a bayed window sitting area. Ensuite has granite countertops, oversized shower, sep. tub, lg. walkin closet with builtins. Huge walkin attic. Outdoor entertaining area has bulltin gas grill, stained-painted patio flooring and is very private. 3 HVAC units, surround sound, numerous ceiling fans. Owner is a licensed Realtor in Tx.
Location
State TX
County Denton
Community Gated, Greenbelt, Guarded Entrance, Sidewalks
Direction Take Legacy north of 121. Left at Stonebriar must stop at guard gate. Showing agents must present their business card or their drivers license in order to enter the neighborhood. Take first right turn onto Savannah and follow the road. Right on Hampshire, left on Hampshire Ct.
Rooms
Dining Room 2
Interior
Interior Features Built-in Features, Built-in Wine Cooler, Chandelier, Decorative Lighting, Eat-in Kitchen, Granite Counters, Kitchen Island, Open Floorplan, Sound System Wiring, Walk-In Closet(s), Wet Bar
Heating Central, Natural Gas, Zoned
Cooling Ceiling Fan(s), Central Air, Electric, Zoned
Flooring Carpet, Ceramic Tile, Hardwood, Travertine Stone
Fireplaces Number 2
Fireplaces Type Gas, Gas Logs, Gas Starter, Living Room
Appliance Dishwasher, Disposal, Electric Oven, Gas Cooktop, Gas Water Heater, Microwave, Double Oven, Plumbed For Gas in Kitchen
Heat Source Central, Natural Gas, Zoned
Laundry Electric Dryer Hookup, Utility Room, Full Size W/D Area, Washer Hookup
Exterior
Exterior Feature Attached Grill, Courtyard, Mosquito Mist System, Outdoor Grill, Private Yard
Garage Spaces 2.0
Fence Back Yard, Brick, Wrought Iron
Community Features Gated, Greenbelt, Guarded Entrance, Sidewalks
Utilities Available City Sewer, City Water, Concrete, Curbs, Electricity Connected, Individual Gas Meter, Individual Water Meter, Sidewalk
Roof Type Composition,Metal
Total Parking Spaces 2
Garage Yes
Building
Lot Description Few Trees, Greenbelt, Interior Lot, Irregular Lot, Landscaped, No Backyard Grass, Sprinkler System, Subdivision
Story Two
Foundation Slab
Level or Stories Two
Structure Type Brick
Schools
Elementary Schools Hicks
Middle Schools Arbor Creek
High Schools Hebron
School District Lewisville Isd
Others
Ownership Call Listing Agent
Acceptable Financing Cash, Conventional
Listing Terms Cash, Conventional
Financing Cash
Special Listing Condition Survey Available
Read Less
Want to know what your home might be worth? Contact us for a FREE valuation!

Our team is ready to help you sell your home for the highest possible price ASAP

©2024 North Texas Real Estate Information Systems.
Bought with Pam Slaney • Synergy Realty






