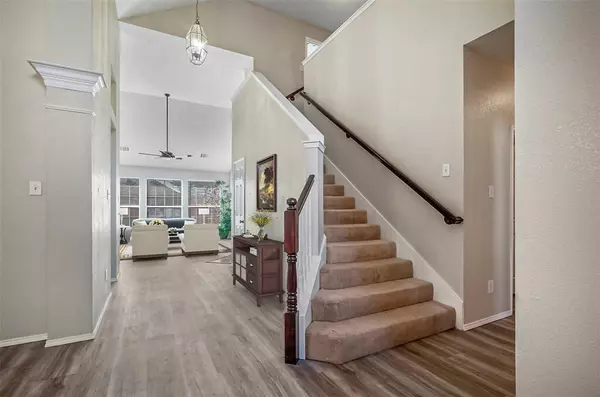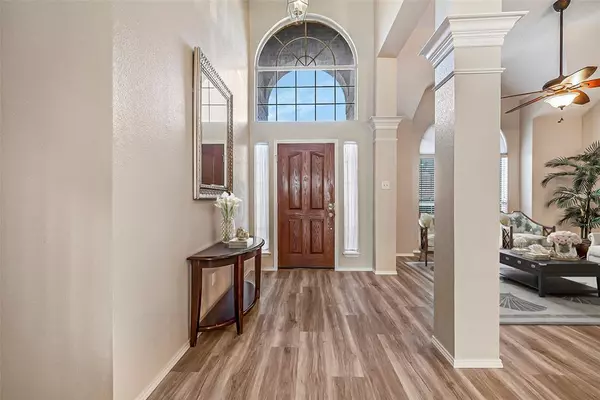$560,000
For more information regarding the value of a property, please contact us for a free consultation.
2200 Grinelle Drive Plano, TX 75025
4 Beds
3 Baths
2,800 SqFt
Key Details
Property Type Single Family Home
Sub Type Single Family Residence
Listing Status Sold
Purchase Type For Sale
Square Footage 2,800 sqft
Price per Sqft $200
Subdivision Hunters Glen Twelve
MLS Listing ID 20472100
Sold Date 12/21/23
Style Traditional
Bedrooms 4
Full Baths 2
Half Baths 1
HOA Y/N None
Year Built 1994
Annual Tax Amount $7,293
Lot Size 9,147 Sqft
Acres 0.21
Property Description
North facing beautiful family home with vaulted ceilings and plentiful natural light. Enjoy one of the largest corner lots in the neighborhood with an electric supplied work shed and strong privacy fence. As you walk in the home, you'll notice the new luxury vinyl plank floors throughout the main level and an open floor plan that you can utilize how you desire. Your family can spread out with ease in your large open kitchen with quartz countertops or relax by the fire in the living room. Upstairs, you'll enjoy your flex room that can be a game room, gym or anything your family needs. New roof 2021. Downstairs HVAC 2023. Water Heater 2019. The location in Central Plano provides easy access to shopping, dining, working and entertainment, while sending your kids to the renowned Bethany Elementary. Don't miss out on this opportunity. Ask about secret hidden closet!
Location
State TX
County Collin
Direction From Micarta, north on Brownley, left on Grinelle
Rooms
Dining Room 2
Interior
Interior Features Cable TV Available, Cathedral Ceiling(s), Decorative Lighting, Eat-in Kitchen, Granite Counters, High Speed Internet Available, Kitchen Island, Open Floorplan, Vaulted Ceiling(s), Walk-In Closet(s)
Heating Central, Natural Gas, Zoned
Cooling Ceiling Fan(s), Central Air, Electric
Flooring Carpet, Luxury Vinyl Plank
Fireplaces Number 1
Fireplaces Type Gas Starter, Wood Burning
Appliance Dishwasher, Disposal, Electric Oven, Gas Cooktop, Microwave, Plumbed For Gas in Kitchen
Heat Source Central, Natural Gas, Zoned
Laundry Electric Dryer Hookup, Utility Room, Full Size W/D Area
Exterior
Exterior Feature Private Yard, Storage
Garage Spaces 2.0
Fence High Fence, Privacy, Wood
Utilities Available Alley, City Sewer, City Water, Individual Gas Meter, Individual Water Meter, Natural Gas Available, Sidewalk, Underground Utilities
Roof Type Composition
Total Parking Spaces 2
Garage Yes
Building
Lot Description Corner Lot, Lrg. Backyard Grass, Subdivision
Story Two
Foundation Slab
Level or Stories Two
Structure Type Brick
Schools
Elementary Schools Bethany
Middle Schools Schimelpfe
High Schools Clark
School District Plano Isd
Others
Ownership See tax
Acceptable Financing 1031 Exchange, Cash, Conventional, FHA, VA Loan, Other
Listing Terms 1031 Exchange, Cash, Conventional, FHA, VA Loan, Other
Financing Conventional
Read Less
Want to know what your home might be worth? Contact us for a FREE valuation!

Our team is ready to help you sell your home for the highest possible price ASAP

©2024 North Texas Real Estate Information Systems.
Bought with Rachael Wang • Redfin Corporation






