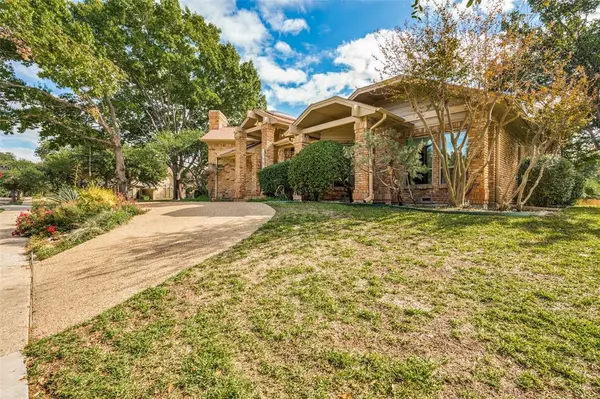$799,000
For more information regarding the value of a property, please contact us for a free consultation.
100 Creekside Court Irving, TX 75063
4 Beds
3 Baths
3,168 SqFt
Key Details
Property Type Single Family Home
Sub Type Single Family Residence
Listing Status Sold
Purchase Type For Sale
Square Footage 3,168 sqft
Price per Sqft $252
Subdivision Kinwest Sec 20 Residence Ph 01 1St
MLS Listing ID 20477768
Sold Date 12/18/23
Style Traditional
Bedrooms 4
Full Baths 3
HOA Fees $190/ann
HOA Y/N Mandatory
Year Built 1984
Annual Tax Amount $17,369
Lot Size 8,842 Sqft
Acres 0.203
Property Description
Gorgeous home located in a gated community near the Hackberry Creek Country Club! The roundabout driveway in front adds a touch of sophistication to the curb appeal. Step inside to discover a spacious living room with a cathedral ceiling, creating a grand & inviting atmosphere. Large open floorplan welcomes you with luxury vinyl plank flooring, providing a stylish foundation throughout the home. Chef's Kitchen, featuring granite countertops, large island, decorative backsplash, & double ovens for all your culinary desires. Spacious Master bedroom is a true retreat, boasting a Hollywood bathtub, separate vanities, & large walk-in closet. With an included office space, this home seamlessly blends work & leisure. The split bedrooms with a Jack & Jill bath provide privacy & convenience for family & guests. Backyard oasis, complete with a heated pool & a pergola that sets the stage for unforgettable outdoor entertaining. Community offers discounted club membership & security.
Location
State TX
County Dallas
Community Club House, Gated, Golf, Guarded Entrance, Jogging Path/Bike Path, Park, Playground, Sidewalks, Tennis Court(S)
Direction Head southeast on President George Bush Tpke S; exit toward D.F.W. Arpt; Merge onto Valley View Ln; right onto Royal Ln; right onto W Royal Ln; right onto Summitview Dr; left onto Creekside Ct; 100 Creekside will be on the right.
Rooms
Dining Room 1
Interior
Interior Features Cable TV Available, Granite Counters, High Speed Internet Available, Kitchen Island, Open Floorplan, Pantry, Vaulted Ceiling(s), Walk-In Closet(s), Wired for Data
Heating Central, Fireplace(s), Natural Gas
Cooling Ceiling Fan(s), Central Air, Electric
Flooring Carpet, Luxury Vinyl Plank
Fireplaces Number 1
Fireplaces Type Brick, Family Room, Gas Starter, Raised Hearth, Wood Burning
Equipment Irrigation Equipment
Appliance Dishwasher, Disposal, Electric Oven, Gas Cooktop, Microwave, Double Oven
Heat Source Central, Fireplace(s), Natural Gas
Laundry Electric Dryer Hookup, Gas Dryer Hookup, Utility Room, Full Size W/D Area, Washer Hookup
Exterior
Exterior Feature Rain Gutters, Private Yard
Garage Spaces 2.0
Fence Back Yard, Wood, Wrought Iron
Pool Heated, In Ground, Outdoor Pool, Private
Community Features Club House, Gated, Golf, Guarded Entrance, Jogging Path/Bike Path, Park, Playground, Sidewalks, Tennis Court(s)
Utilities Available Cable Available, City Sewer, City Water, Concrete, Curbs, Electricity Available, Electricity Connected, Individual Gas Meter, Individual Water Meter, Natural Gas Available, Sewer Available, Sidewalk, Underground Utilities
Roof Type Composition
Total Parking Spaces 2
Garage Yes
Private Pool 1
Building
Lot Description Interior Lot, Subdivision
Story One
Foundation Pillar/Post/Pier
Level or Stories One
Structure Type Brick
Schools
Elementary Schools Lascolinas
Middle Schools Bush
High Schools Ranchview
School District Carrollton-Farmers Branch Isd
Others
Ownership See Transaction Desk
Acceptable Financing Cash, Conventional, FHA, Texas Vet, VA Loan
Listing Terms Cash, Conventional, FHA, Texas Vet, VA Loan
Financing Conventional
Read Less
Want to know what your home might be worth? Contact us for a FREE valuation!

Our team is ready to help you sell your home for the highest possible price ASAP

©2024 North Texas Real Estate Information Systems.
Bought with Marci Barton • RE/MAX DFW Associates






