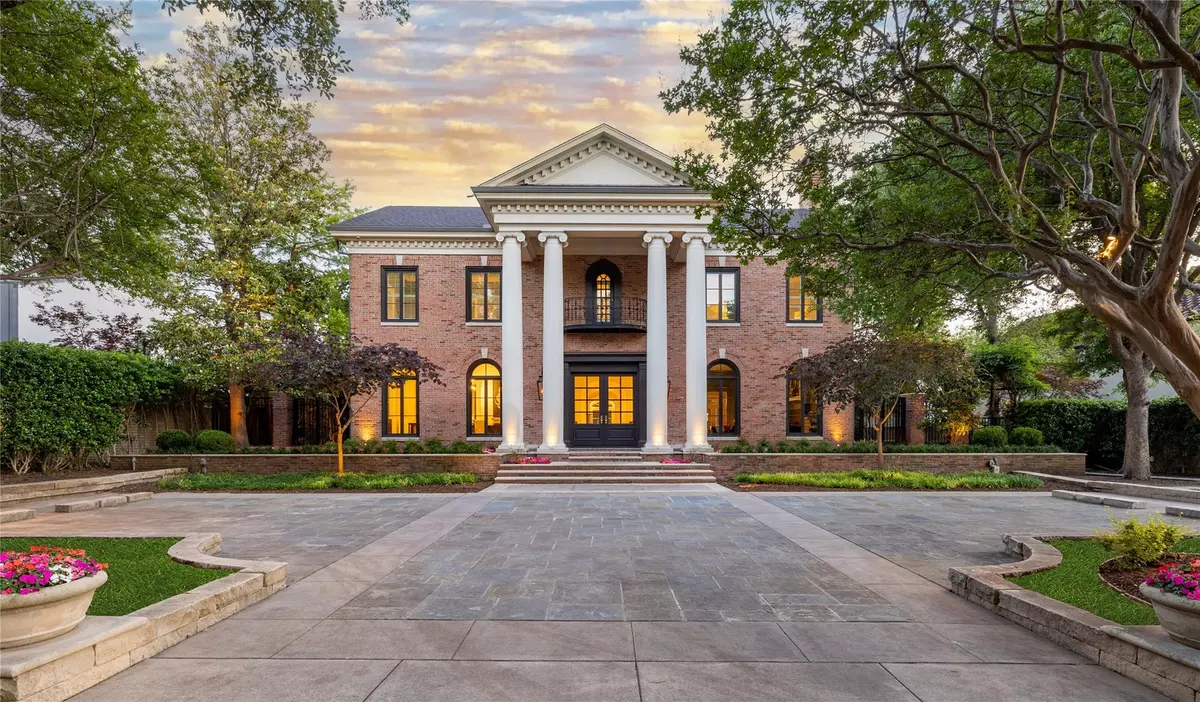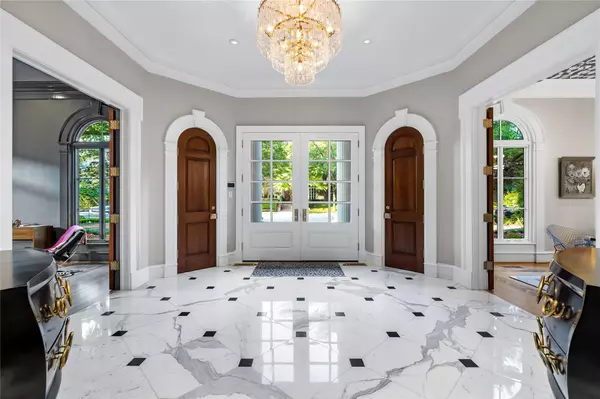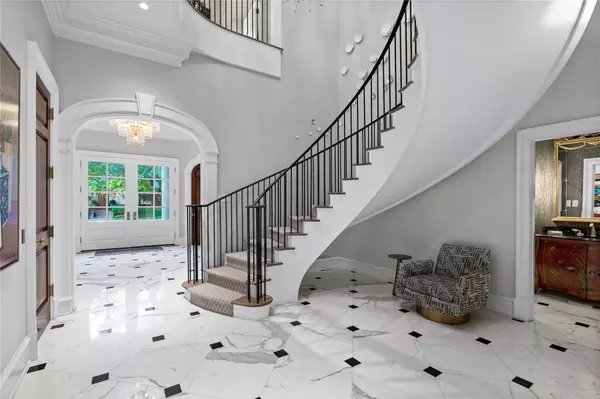$8,595,000
For more information regarding the value of a property, please contact us for a free consultation.
3607 Euclid Avenue Highland Park, TX 75205
4 Beds
7 Baths
7,665 SqFt
Key Details
Property Type Single Family Home
Sub Type Single Family Residence
Listing Status Sold
Purchase Type For Sale
Square Footage 7,665 sqft
Price per Sqft $1,121
Subdivision Highland Park
MLS Listing ID 20343046
Sold Date 11/27/23
Bedrooms 4
Full Baths 5
Half Baths 2
HOA Y/N None
Year Built 1989
Annual Tax Amount $108,062
Lot Size 0.476 Acres
Acres 0.476
Lot Dimensions 106x201x101x200
Property Description
Stunningly remodeled Neoclassical residence on 0.476 of an acre on a premiere street in Highland Park. Well-proportioned rooms with 12 ft ceilings on the first level & 4 fireplaces. The kitchen includes a 60” Thermador range, Miele coffee maker, Dacor Wine Station, steam oven, wall oven, warming drawer & temperature controlled wine closet. Charming keeping room & breakfast room off of the kitchen. Formal lounge & wet bar with lighted crystallo countertops, ice maker & beverage refrigerator. Luxurious primary suite with a separate sitting area, fireplace, private terrace, coffee bar & beautifully appointed his & hers closets & baths. Three additional oversized bedrooms with ensuite baths on the second level. Incredible backyard with pool, grassy lawn, fire pit & multiple patios. Guest quarters above the 3-car garage with a kitchen, living room, powder bath, & bedroom with full bath. An elevator to all three floors, a Lutron system, & a whole home generator complete this rare offering.
Location
State TX
County Dallas
Direction On Euclid between Byron & Cowper.
Rooms
Dining Room 2
Interior
Interior Features Built-in Wine Cooler, Cable TV Available, Chandelier, Decorative Lighting, Eat-in Kitchen, Elevator, Flat Screen Wiring, High Speed Internet Available, Kitchen Island, Multiple Staircases, Smart Home System, Sound System Wiring, Walk-In Closet(s), Wet Bar
Heating Central, Zoned
Cooling Central Air, Electric, Zoned
Flooring Carpet, Hardwood, Marble
Fireplaces Number 4
Fireplaces Type Gas Logs, Gas Starter, Wood Burning
Equipment Generator
Appliance Built-in Coffee Maker, Built-in Gas Range, Built-in Refrigerator, Dishwasher, Disposal, Gas Range, Plumbed For Gas in Kitchen, Warming Drawer
Heat Source Central, Zoned
Laundry Utility Room, Full Size W/D Area
Exterior
Exterior Feature Fire Pit, Rain Gutters, Lighting, Mosquito Mist System
Garage Spaces 3.0
Fence Wood
Pool In Ground, Pool/Spa Combo, Water Feature
Utilities Available City Sewer, City Water
Roof Type Composition
Total Parking Spaces 3
Garage Yes
Private Pool 1
Building
Lot Description Interior Lot, Landscaped, Lrg. Backyard Grass, Many Trees, Sprinkler System
Story Three Or More
Foundation Pillar/Post/Pier
Level or Stories Three Or More
Structure Type Brick
Schools
Elementary Schools Armstrong
High Schools Highland Park
School District Highland Park Isd
Others
Ownership See Agent
Financing Cash
Read Less
Want to know what your home might be worth? Contact us for a FREE valuation!

Our team is ready to help you sell your home for the highest possible price ASAP

©2024 North Texas Real Estate Information Systems.
Bought with Alex Perry • Allie Beth Allman & Assoc.






