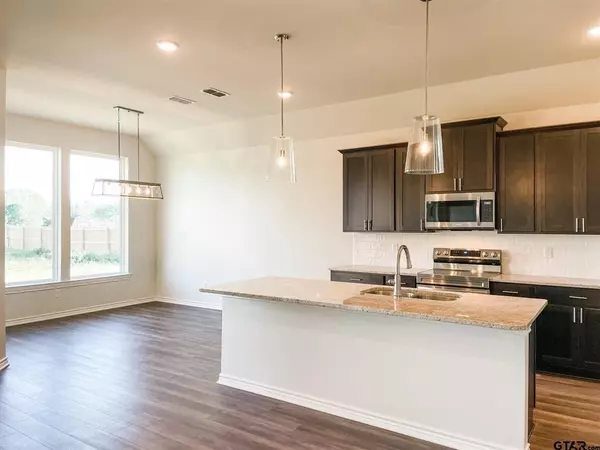$362,390
For more information regarding the value of a property, please contact us for a free consultation.
14908 Turtle Creek Ranch Road Flint, TX 75762
4 Beds
2 Baths
2,097 SqFt
Key Details
Property Type Single Family Home
Sub Type Single Family Residence
Listing Status Sold
Purchase Type For Sale
Square Footage 2,097 sqft
Price per Sqft $172
Subdivision Turtle Creek Ranch
MLS Listing ID 20355217
Sold Date 11/15/23
Style Traditional
Bedrooms 4
Full Baths 2
HOA Y/N None
Year Built 2023
Lot Size 0.780 Acres
Acres 0.78
Property Description
This brand new 2100 square foot, 4 bedroom, 2 bath home in Turtle Creek Ranch in Flint is move-in ready and priced below market! Interior designer-inspired, this top-rated energy efficient home offers a very comfortable open floor plan with lots of natural light, luxury vinyl plank flooring, Smart Home features, fingerprint resistant appliances, premium granite counters, and an electric fireplace. The home also features a tiled shower and separate garden tub in the primary bath, and a stylish Progress lighting package throughout the home. The exterior includes a covered back patio, Bermuda sod, digital sprinkler system, partial privacy fencing, and a decorative landscaping package. With every Conaway Home, you will get peace of mind with a post-tension slab, a 1-2-10 year builder warranty, a 12 year HVAC warranty, and service by a nationally recognized customer service team! Call today for your showing!
Location
State TX
County Smith
Direction From Hwy 155 & Loop 49, Head South on Hwy 155 for approximately 1 mile. Turn right onto Big Eddy Road (FM 1261). Take the second right onto CR 1100 (Turtle Creek Road) Turtle Creek Ranch is approximately half mile on the left. Home is the Right.
Rooms
Dining Room 1
Interior
Interior Features Cable TV Available, Chandelier, Decorative Lighting, Double Vanity, Eat-in Kitchen, Flat Screen Wiring, Granite Counters, High Speed Internet Available, Kitchen Island, Open Floorplan, Pantry, Smart Home System, Walk-In Closet(s)
Heating Electric, ENERGY STAR Qualified Equipment, Fireplace(s)
Cooling Ceiling Fan(s), Central Air, Electric, ENERGY STAR Qualified Equipment
Flooring Carpet, Luxury Vinyl Plank
Fireplaces Number 1
Fireplaces Type Electric
Appliance Dishwasher, Disposal, Electric Oven, Electric Range, Electric Water Heater, Microwave
Heat Source Electric, ENERGY STAR Qualified Equipment, Fireplace(s)
Exterior
Garage Spaces 2.0
Fence Partial, Privacy, Wood
Utilities Available Aerobic Septic, Asphalt, Cable Available, Co-op Water, Community Mailbox, Individual Water Meter, Outside City Limits, Underground Utilities
Roof Type Composition
Total Parking Spaces 2
Garage Yes
Building
Lot Description Acreage, Corner Lot, Few Trees, Landscaped, Lrg. Backyard Grass, Sprinkler System, Subdivision
Story One
Foundation Slab
Level or Stories One
Structure Type Board & Batten Siding,Brick,Concrete,Fiber Cement,Rock/Stone,Stone Veneer
Schools
Elementary Schools Owens
Middle Schools Three Lakes
High Schools Tyler Legacy
School District Tyler Isd
Others
Restrictions Deed
Ownership Conaway Homes
Acceptable Financing 1031 Exchange, Cash, Conventional, FHA, USDA Loan, VA Loan
Listing Terms 1031 Exchange, Cash, Conventional, FHA, USDA Loan, VA Loan
Financing Conventional
Read Less
Want to know what your home might be worth? Contact us for a FREE valuation!

Our team is ready to help you sell your home for the highest possible price ASAP

©2024 North Texas Real Estate Information Systems.
Bought with Non-Mls Member • NON MLS






