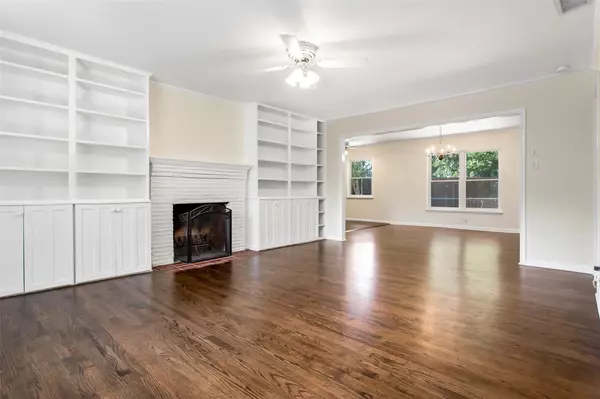$475,000
For more information regarding the value of a property, please contact us for a free consultation.
9715 Galway Drive Dallas, TX 75218
3 Beds
2 Baths
1,717 SqFt
Key Details
Property Type Single Family Home
Sub Type Single Family Residence
Listing Status Sold
Purchase Type For Sale
Square Footage 1,717 sqft
Price per Sqft $276
Subdivision Lake Park Estates
MLS Listing ID 20458623
Sold Date 11/10/23
Style Traditional
Bedrooms 3
Full Baths 2
HOA Y/N None
Year Built 1950
Annual Tax Amount $11,202
Lot Size 9,888 Sqft
Acres 0.227
Lot Dimensions 95 x 117
Property Description
Excellent opportunity to reside in super nice neighborhood near White Rock Lake. 3 bedrooms, 2 baths, living room, dining room, breakfast room and kitchen. Fresh paint throughout. Just refinished hardwood floors throughout except kit and baths. Living room has fireplace with wood mantel and built in bookcases. Large bedrooms all have ceiling fans. Kitchen has granite countertops, tile backsplash, 5-burner gas range and oven, SS Bosch dishwasher, LG refrigerator with ice and water in the door. There are 5 ceiling fans, new electrical panel, lots of blown-in insulation and new thermal windows. GENERAC generator. It also has a chicken coop in the backyard. This property needs some TLC. Both bathrooms need to be re-tiled and the exterior needs some paint, but here is your opportunity to create value and equity in a great property.
Location
State TX
County Dallas
Community Sidewalks
Direction Located in Casa Linda neighborhood known as Lake Park Estates. You can easily access the property from Garland Road. From Buckner Boulevard go Northeast on Garland Road and turn on the first street which is Tranquilla. Turn right on Galway. from Buckner turn on Athlone, then right on Galway.
Rooms
Dining Room 2
Interior
Interior Features Eat-in Kitchen, Granite Counters, Kitchen Island
Heating Central, Natural Gas
Cooling Ceiling Fan(s), Central Air, Electric
Flooring Ceramic Tile, Wood
Fireplaces Number 1
Fireplaces Type Brick, Family Room, Gas Starter, Masonry, Wood Burning
Equipment Generator
Appliance Dishwasher, Disposal, Dryer, Electric Water Heater, Gas Range, Microwave, Refrigerator, Washer
Heat Source Central, Natural Gas
Laundry Electric Dryer Hookup, In Garage, Full Size W/D Area, Washer Hookup
Exterior
Exterior Feature Rain Gutters
Garage Spaces 2.0
Fence Chain Link
Community Features Sidewalks
Utilities Available City Sewer, City Water, Concrete, Curbs, Individual Gas Meter
Roof Type Composition,Shingle
Total Parking Spaces 2
Garage Yes
Building
Lot Description Interior Lot, Lrg. Backyard Grass
Story One
Foundation Pillar/Post/Pier
Level or Stories One
Structure Type Brick,Stone Veneer,Wood
Schools
Elementary Schools Hexter
Middle Schools Robert Hill
High Schools Adams
School District Dallas Isd
Others
Ownership LONG JN & AJ FAMILY TRUST
Acceptable Financing Cash, Conventional
Listing Terms Cash, Conventional
Financing Conventional
Read Less
Want to know what your home might be worth? Contact us for a FREE valuation!

Our team is ready to help you sell your home for the highest possible price ASAP

©2024 North Texas Real Estate Information Systems.
Bought with Robert Kucharski • David Griffin & Company






