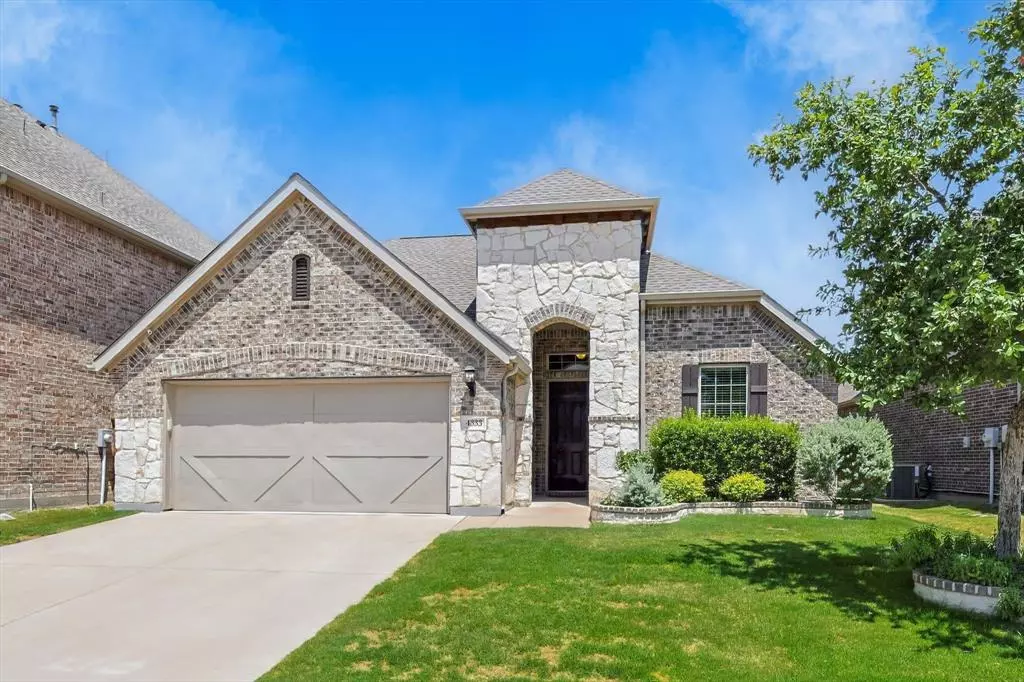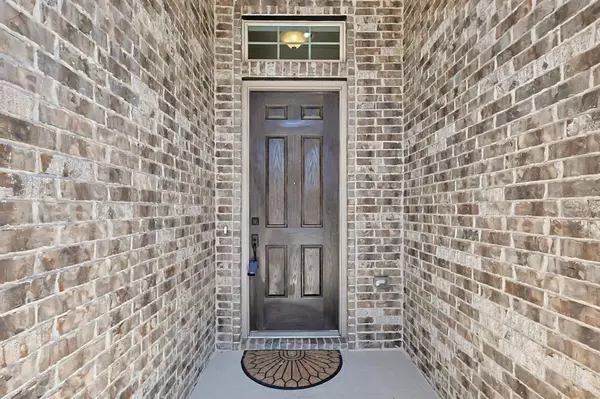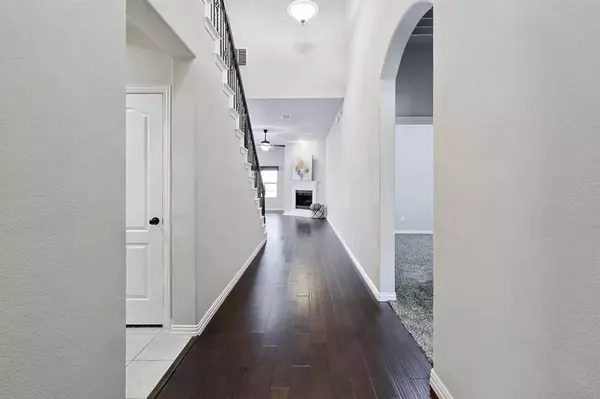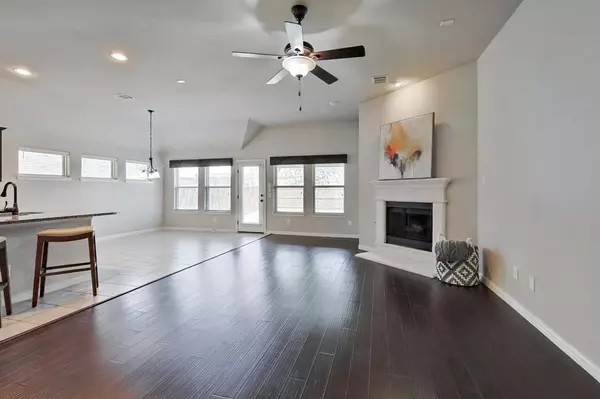$474,000
For more information regarding the value of a property, please contact us for a free consultation.
4333 Old Grove Way Fort Worth, TX 76244
4 Beds
2 Baths
2,313 SqFt
Key Details
Property Type Single Family Home
Sub Type Single Family Residence
Listing Status Sold
Purchase Type For Sale
Square Footage 2,313 sqft
Price per Sqft $204
Subdivision Steadman Farms
MLS Listing ID 20407448
Sold Date 11/09/23
Style Traditional
Bedrooms 4
Full Baths 2
HOA Fees $43/ann
HOA Y/N Mandatory
Year Built 2015
Annual Tax Amount $9,664
Lot Size 6,011 Sqft
Acres 0.138
Property Description
SELLER OFFERING $3K BUYER CONCESSIONS. Steadman Farms 3BR with office and loft or possible 4 BR home. Lovely, lightly lived in home with plenty of natural light. Greeted by a large foyer area with wood floors and vaulted ceilings. This floorplan is perfect for any growing family. All bedrooms, bathrooms and office are on the first level. The second level has a large second living area. Featuring an open floorplan with ample kitchen space and large 4x7 granite island, stainless steel appliances and lots of cooking and entertaining areas. The living room has vaulted ceilings and a gas stone fireplace with windows overlooking the backyard. Meticulously maintained home and ready for new home owners. This cozy home sits on a large lot with lots of outdoor living and grassy area to play. Attic has extra storage space off the second living area. Roof & gutters replaced in 2021. Steadman Farms HOA has a community pool among other amenities. Please see supplemental section for more information.
Location
State TX
County Tarrant
Direction 377 North, to Keller Haslet then left on Steadman Farms, left on Oakvale Trail, left on Old Grove Way
Rooms
Dining Room 1
Interior
Interior Features Cable TV Available, Decorative Lighting, Flat Screen Wiring, Granite Counters, High Speed Internet Available, Kitchen Island
Heating Central, Natural Gas, Zoned
Cooling Ceiling Fan(s), Electric, Zoned
Flooring Carpet, Ceramic Tile, Wood
Fireplaces Number 1
Fireplaces Type Gas, Gas Starter
Appliance Built-in Gas Range, Dishwasher, Disposal, Gas Cooktop, Gas Water Heater, Microwave, Plumbed For Gas in Kitchen
Heat Source Central, Natural Gas, Zoned
Laundry Full Size W/D Area
Exterior
Exterior Feature Covered Patio/Porch
Garage Spaces 2.0
Fence Wood
Utilities Available Cable Available, City Sewer, City Water, Curbs
Roof Type Composition
Total Parking Spaces 2
Garage Yes
Building
Lot Description Few Trees, Interior Lot, Landscaped, Sprinkler System, Subdivision
Story Two
Foundation Slab
Level or Stories Two
Structure Type Brick
Schools
Elementary Schools Woodlandsp
Middle Schools Trinity Springs
High Schools Timber Creek
School District Keller Isd
Others
Ownership see agent
Acceptable Financing 1031 Exchange, Cash, Conventional, FHA, VA Loan
Listing Terms 1031 Exchange, Cash, Conventional, FHA, VA Loan
Financing Conventional
Read Less
Want to know what your home might be worth? Contact us for a FREE valuation!

Our team is ready to help you sell your home for the highest possible price ASAP

©2024 North Texas Real Estate Information Systems.
Bought with Kim Cheng • BHHS Premier Properties






