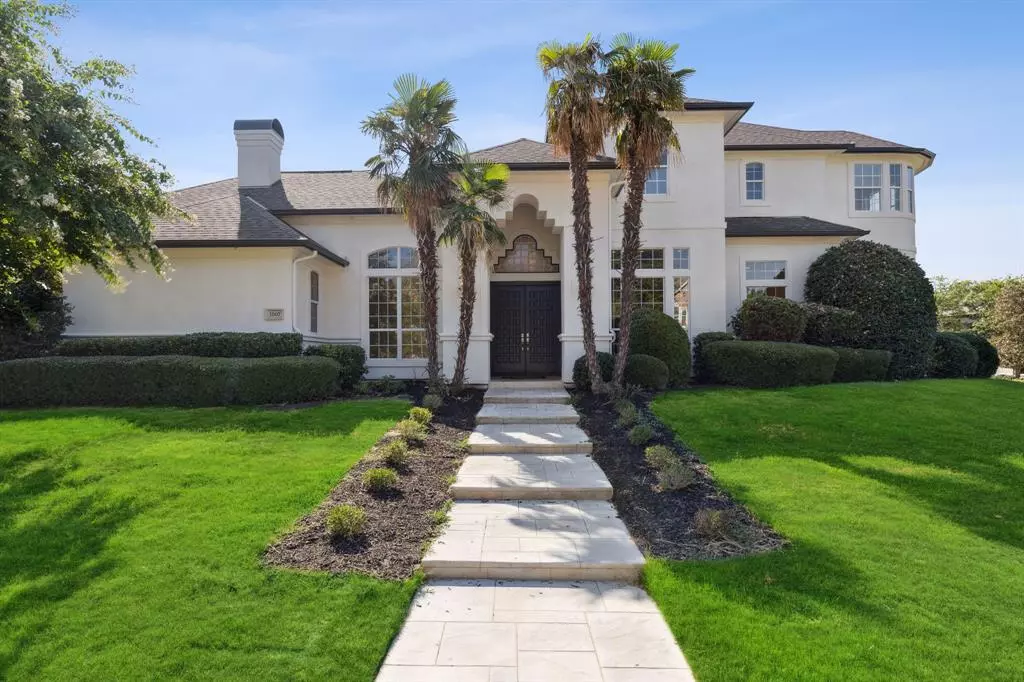$1,249,990
For more information regarding the value of a property, please contact us for a free consultation.
1507 Byron Nelson Parkway Southlake, TX 76092
4 Beds
4 Baths
4,215 SqFt
Key Details
Property Type Single Family Home
Sub Type Single Family Residence
Listing Status Sold
Purchase Type For Sale
Square Footage 4,215 sqft
Price per Sqft $296
Subdivision Timarron Add
MLS Listing ID 20376888
Sold Date 11/09/23
Style Contemporary/Modern,Traditional
Bedrooms 4
Full Baths 4
HOA Fees $108/ann
HOA Y/N Mandatory
Year Built 1999
Annual Tax Amount $18,273
Lot Size 0.490 Acres
Acres 0.49
Property Description
Welcome to this modern contemporary home! This property offers 4 beds, 4 baths, 2 see through fireplaces and a stunning pool and spa combo. Updates such as fresh paint inside and out, new carpet, new HVACs, and pool resurfacing have been completed, ensuring a move in ready experience. Inside, you'll discover a spacious open floor plan with soaring ceilings, creating an expansive and inviting ambiance. The kitchen is a chef's delight, and has ample storage space. The master suite offers a private retreat, complete with a beautifully designed master bathroom that exudes luxury and relaxation. This home includes an office and game room with plenty of space for entertainment. Step outside and be greeted by an outdoor oasis, perfect for entertaining. The rare sunroom provides a unique space to savor the outdoors while remaining protected from the elements.
Location
State TX
County Tarrant
Community Club House, Community Pool, Greenbelt, Jogging Path/Bike Path, Lake, Playground, Tennis Court(S)
Direction From 1709, turn on Byron Nelson - continue to 1507 and house is on left.
Rooms
Dining Room 2
Interior
Interior Features Built-in Features, Eat-in Kitchen, Granite Counters, High Speed Internet Available, Kitchen Island, Open Floorplan, Vaulted Ceiling(s)
Heating Central, Natural Gas, Zoned
Cooling Ceiling Fan(s), Central Air, Electric, Zoned
Flooring Carpet, Ceramic Tile
Fireplaces Number 2
Fireplaces Type Bedroom, Dining Room, Gas Logs, See Through Fireplace
Appliance Built-in Refrigerator, Dishwasher, Disposal, Gas Cooktop, Microwave, Double Oven, Plumbed For Gas in Kitchen
Heat Source Central, Natural Gas, Zoned
Laundry Utility Room, Full Size W/D Area
Exterior
Garage Spaces 3.0
Fence Gate, Metal, Wood
Pool Gunite, Heated, In Ground, Pool Sweep, Pool/Spa Combo
Community Features Club House, Community Pool, Greenbelt, Jogging Path/Bike Path, Lake, Playground, Tennis Court(s)
Utilities Available City Sewer, City Water, Concrete, Curbs, Sidewalk, Underground Utilities
Roof Type Composition
Total Parking Spaces 3
Garage Yes
Private Pool 1
Building
Lot Description Corner Lot, Few Trees, Landscaped, Sprinkler System
Story Two
Foundation Slab
Level or Stories Two
Structure Type Stucco
Schools
Elementary Schools Oldunion
Middle Schools Dawson
High Schools Carroll
School District Carroll Isd
Others
Acceptable Financing Cash, Conventional
Listing Terms Cash, Conventional
Financing VA
Read Less
Want to know what your home might be worth? Contact us for a FREE valuation!

Our team is ready to help you sell your home for the highest possible price ASAP

©2025 North Texas Real Estate Information Systems.
Bought with Corrine Hyman • Williams Trew Real Estate





