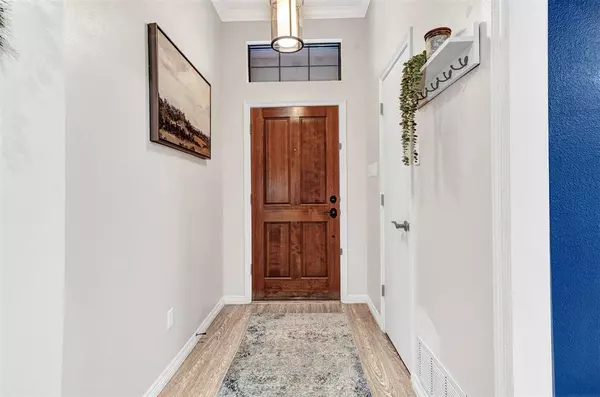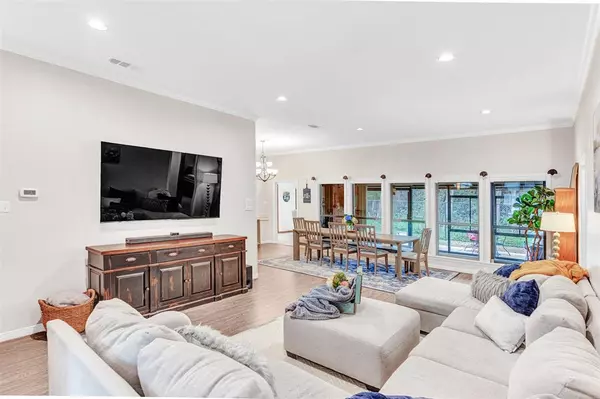$400,000
For more information regarding the value of a property, please contact us for a free consultation.
1503 Kari Ann Drive Cedar Hill, TX 75104
3 Beds
3 Baths
2,664 SqFt
Key Details
Property Type Single Family Home
Sub Type Single Family Residence
Listing Status Sold
Purchase Type For Sale
Square Footage 2,664 sqft
Price per Sqft $150
Subdivision Kingswood 06 2Nd Sec Rev
MLS Listing ID 20431286
Sold Date 11/06/23
Style Traditional
Bedrooms 3
Full Baths 2
Half Baths 1
HOA Y/N None
Year Built 1992
Annual Tax Amount $8,998
Lot Size 0.323 Acres
Acres 0.323
Property Description
A charming and meticulously maintained 3-bedroom, 2.5-bathroom home with a 2-car garage, abundant updates, & a lush landscape filled with trees! This residence showcases a spacious living area, vinyl plank flooring, a roomy den-game room enhanced by built-in features, well-separated bedrooms, a private office with French doors and built-in furnishings, and a delightful enclosed sunroom. A well-appointed kitchen is highlighted by granite countertops, designer subway tile backsplash, a generously sized pantry, a bay window, and a cozy breakfast nook. Retreat to the expansive master bedroom with ensuite bath featuring a generously sized shower, jetted tub, separate vanities, and walk-in closet. The oversized garage houses a substantial workshop area, while the private backyard offers a storage building, a six-foot vinyl chain fence, and an abundance of mature, shade trees! Enjoy the convenience of easy access to Hwy 67 in this quiet neighborhood, just minutes away from local food & shops!
Location
State TX
County Dallas
Direction From Hwy 67 South, exit Frontage Road after Tidwell exit. Follow the service road and turn right on Kari Ann Drive. House will be on left. Welcome!
Rooms
Dining Room 2
Interior
Interior Features Built-in Features, Cable TV Available, Decorative Lighting, Double Vanity, Eat-in Kitchen, Granite Counters, High Speed Internet Available, Natural Woodwork, Pantry, Vaulted Ceiling(s), Wainscoting, Walk-In Closet(s)
Heating Central, Natural Gas, Zoned
Cooling Ceiling Fan(s), Central Air, Electric, Zoned
Flooring Carpet, Ceramic Tile, Luxury Vinyl Plank
Fireplaces Number 1
Fireplaces Type Brick, Gas Starter, Wood Burning
Appliance Dishwasher, Disposal, Electric Oven, Gas Cooktop, Gas Water Heater, Microwave, Plumbed For Gas in Kitchen, Vented Exhaust Fan
Heat Source Central, Natural Gas, Zoned
Laundry Electric Dryer Hookup, Utility Room, Full Size W/D Area, Washer Hookup
Exterior
Exterior Feature Covered Patio/Porch, Garden(s), Rain Gutters, Storage
Garage Spaces 2.0
Fence Back Yard, Chain Link, Gate, Metal
Utilities Available Cable Available, City Sewer, City Water, Concrete, Curbs, Individual Gas Meter, Individual Water Meter, Sidewalk, Underground Utilities
Roof Type Composition
Total Parking Spaces 2
Garage Yes
Building
Lot Description Few Trees, Interior Lot, Irregular Lot, Landscaped, Lrg. Backyard Grass, Many Trees, Sprinkler System, Subdivision
Story One
Foundation Slab
Level or Stories One
Structure Type Brick
Schools
Elementary Schools Lakeridge
Middle Schools Permenter
High Schools Cedarhill
School District Cedar Hill Isd
Others
Ownership ON FILE
Acceptable Financing Cash, Conventional, FHA, VA Loan
Listing Terms Cash, Conventional, FHA, VA Loan
Financing FHA
Read Less
Want to know what your home might be worth? Contact us for a FREE valuation!

Our team is ready to help you sell your home for the highest possible price ASAP

©2024 North Texas Real Estate Information Systems.
Bought with Ashley Hanson • Williams Trew Real Estate






