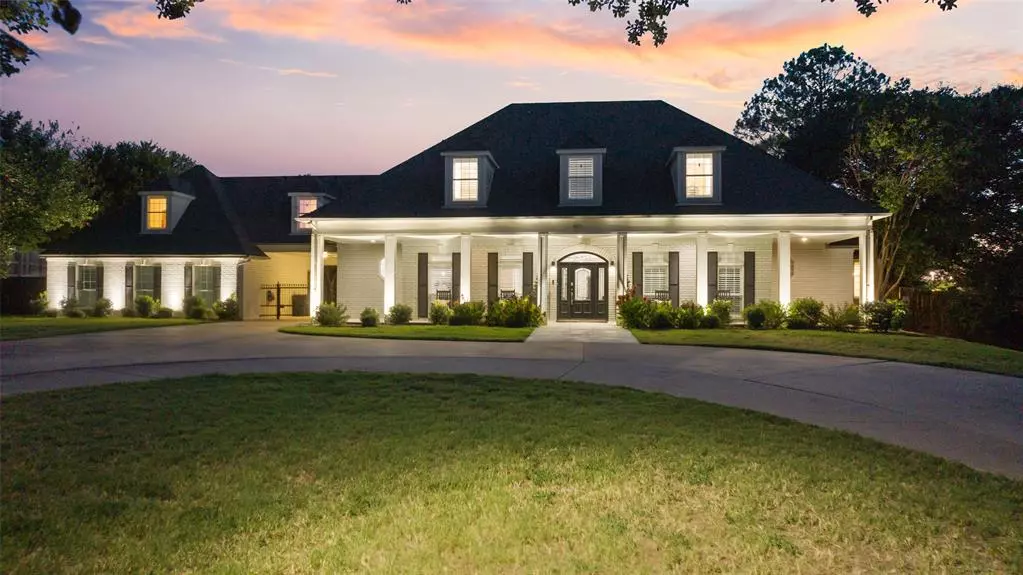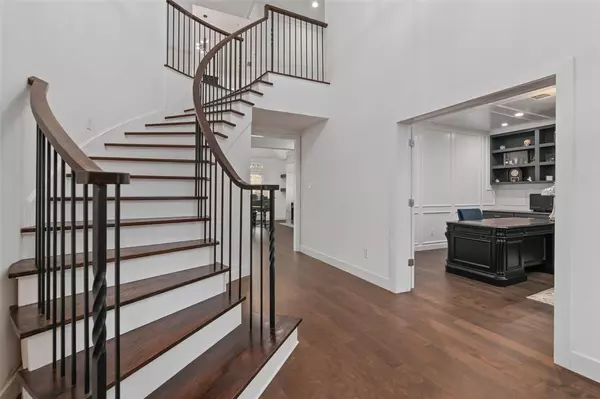$1,450,000
For more information regarding the value of a property, please contact us for a free consultation.
807 Pearl Drive Southlake, TX 76092
5 Beds
4 Baths
5,821 SqFt
Key Details
Property Type Single Family Home
Sub Type Single Family Residence
Listing Status Sold
Purchase Type For Sale
Square Footage 5,821 sqft
Price per Sqft $249
Subdivision Diamond Circle Estate Add
MLS Listing ID 20396736
Sold Date 11/07/23
Style Traditional
Bedrooms 5
Full Baths 3
Half Baths 1
HOA Fees $8/ann
HOA Y/N Voluntary
Year Built 1989
Annual Tax Amount $25,499
Lot Size 1.093 Acres
Acres 1.093
Property Description
Crepe myrtles line this beautiful one acre lot in the heart of Southlake! This beautifully, updated home has too many custom touches to miss!! From the grand entry custom staircase to the wall of windows with a view of the backyard oasis, your dream home awaits! The kitchen is a chef's dream complete with quartz countertops, stainless steel Thermador appliances, and a walk-in butler's pantry-mud room. The home boasts 5 large bedrooms, 3 full baths, 1 half bath, game room with balcony, flex room, formal living room, formal dining room, family room, office, loft space and cozy den. Relax poolside while soaking up the Texas sun, and retreat to the patio adorned with automatic, custom screens for shade and comfort. Schedule your viewing today, and start making memories in your new home tomorrow!
Location
State TX
County Tarrant
Direction From E. State Hwy 114, left onto E. Southlake Blvd, right onto N. White Chapel Blvd, right onto Emerald Blvd, right onto Pearl Drive
Rooms
Dining Room 2
Interior
Interior Features Cable TV Available, High Speed Internet Available, Multiple Staircases, Sound System Wiring, Vaulted Ceiling(s), Wet Bar
Heating Central, Natural Gas
Cooling Central Air, Electric
Flooring Carpet, Ceramic Tile, Wood
Fireplaces Number 2
Fireplaces Type Gas Starter
Appliance Dishwasher, Disposal, Electric Cooktop, Electric Oven, Microwave, Double Oven, Vented Exhaust Fan
Heat Source Central, Natural Gas
Laundry Full Size W/D Area
Exterior
Exterior Feature Balcony, Covered Patio/Porch, Rain Gutters, Lighting
Garage Spaces 3.0
Carport Spaces 1
Fence Wood, Wrought Iron
Pool Diving Board, Gunite, In Ground, Pool Sweep, Pool/Spa Combo
Utilities Available City Water, Septic
Roof Type Composition
Total Parking Spaces 4
Garage Yes
Private Pool 1
Building
Lot Description Few Trees, Interior Lot, Landscaped, Lrg. Backyard Grass, Sprinkler System, Subdivision
Story Two
Foundation Slab
Level or Stories Two
Structure Type Brick
Schools
Elementary Schools Durham
Middle Schools Carroll
High Schools Carroll
School District Carroll Isd
Others
Ownership William Flemister and Kristine Flemister
Financing Conventional
Read Less
Want to know what your home might be worth? Contact us for a FREE valuation!

Our team is ready to help you sell your home for the highest possible price ASAP

©2025 North Texas Real Estate Information Systems.
Bought with Sonu M Varkey • New Century Real Estate





