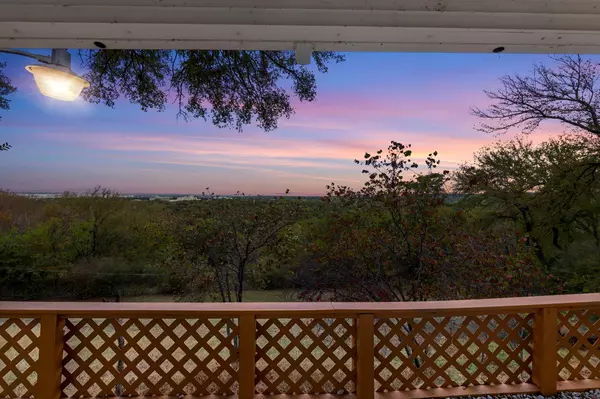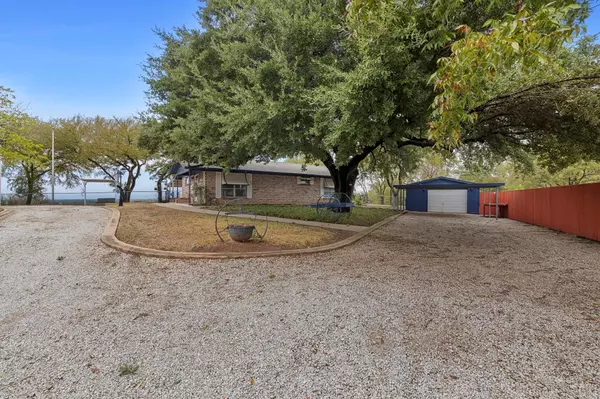$269,900
For more information regarding the value of a property, please contact us for a free consultation.
5516 Purdue Avenue River Oaks, TX 76114
3 Beds
1 Bath
1,316 SqFt
Key Details
Property Type Single Family Home
Sub Type Single Family Residence
Listing Status Sold
Purchase Type For Sale
Square Footage 1,316 sqft
Price per Sqft $205
Subdivision Castleberry Gardens Add
MLS Listing ID 20448566
Sold Date 10/26/23
Bedrooms 3
Full Baths 1
HOA Y/N None
Year Built 1963
Annual Tax Amount $4,523
Lot Size 0.769 Acres
Acres 0.769
Property Description
MULTIPLE OFFERS RECEIVED. HIGHEST AND BEST DUE TUESDAY OCT 10 at 5:00 PM. Looking for the best view in DFW? Here you go! This 3 bedroom, 1 bathroom home sits comfortably on a .77 acre corner lot in this established neighborhood in River Oaks. Property has 3 bedroom floor plan, but one of the bedrooms has the doors removed. Could convert back to a bedroom, use as an office, formal dining, or additional living. The kitchen boasts granite counter tops and is open to the living room, making it perfect cooking and entertaining. Also, the refrigerator conveys! Do you want LVP, tile, or carpet? The floors are currently a blank slate and the seller is offering you a $5,000 flooring allowance with the option of having floors installed prior to closing! Brand new garage door opener with remote! Roof installed in 2023. This home’s prime location affords the new buyer quick access to all that River Oaks and Fort Worth has to offer. You don't want to miss out, come see it today!!
Location
State TX
County Tarrant
Direction Please see GPS.
Rooms
Dining Room 1
Interior
Interior Features Cable TV Available, Granite Counters, High Speed Internet Available, Kitchen Island, Open Floorplan
Heating Central, Fireplace(s), Natural Gas, Wall Furnace
Cooling Ceiling Fan(s), Central Air, Electric
Flooring Hardwood, None
Fireplaces Number 1
Fireplaces Type Brick, Glass Doors, Living Room, Raised Hearth, Wood Burning
Appliance Dishwasher, Disposal, Electric Cooktop, Electric Oven, Plumbed For Gas in Kitchen, Refrigerator
Heat Source Central, Fireplace(s), Natural Gas, Wall Furnace
Laundry In Garage
Exterior
Exterior Feature Awning(s), Covered Patio/Porch, Lighting, RV/Boat Parking
Garage Spaces 2.0
Carport Spaces 2
Fence Chain Link
Utilities Available Cable Available, City Sewer, City Water, Concrete, Curbs, Electricity Available, Electricity Connected, Individual Gas Meter, Individual Water Meter, Natural Gas Available, Phone Available
Roof Type Composition
Total Parking Spaces 4
Garage Yes
Building
Lot Description Adjacent to Greenbelt, Corner Lot, Landscaped, Lrg. Backyard Grass, Many Trees, Oak, Other, Sloped, Sprinkler System, Water/Lake View
Story One
Foundation Slab
Level or Stories One
Schools
Elementary Schools Castleberr
Middle Schools Marsh
High Schools Castleberr
School District Castleberry Isd
Others
Ownership See Tax
Acceptable Financing Cash, Conventional, FHA, Texas Vet, VA Loan
Listing Terms Cash, Conventional, FHA, Texas Vet, VA Loan
Financing Cash
Read Less
Want to know what your home might be worth? Contact us for a FREE valuation!

Our team is ready to help you sell your home for the highest possible price ASAP

©2024 North Texas Real Estate Information Systems.
Bought with Grady Shropshire • Briggs Freeman Sotheby's Int'l






