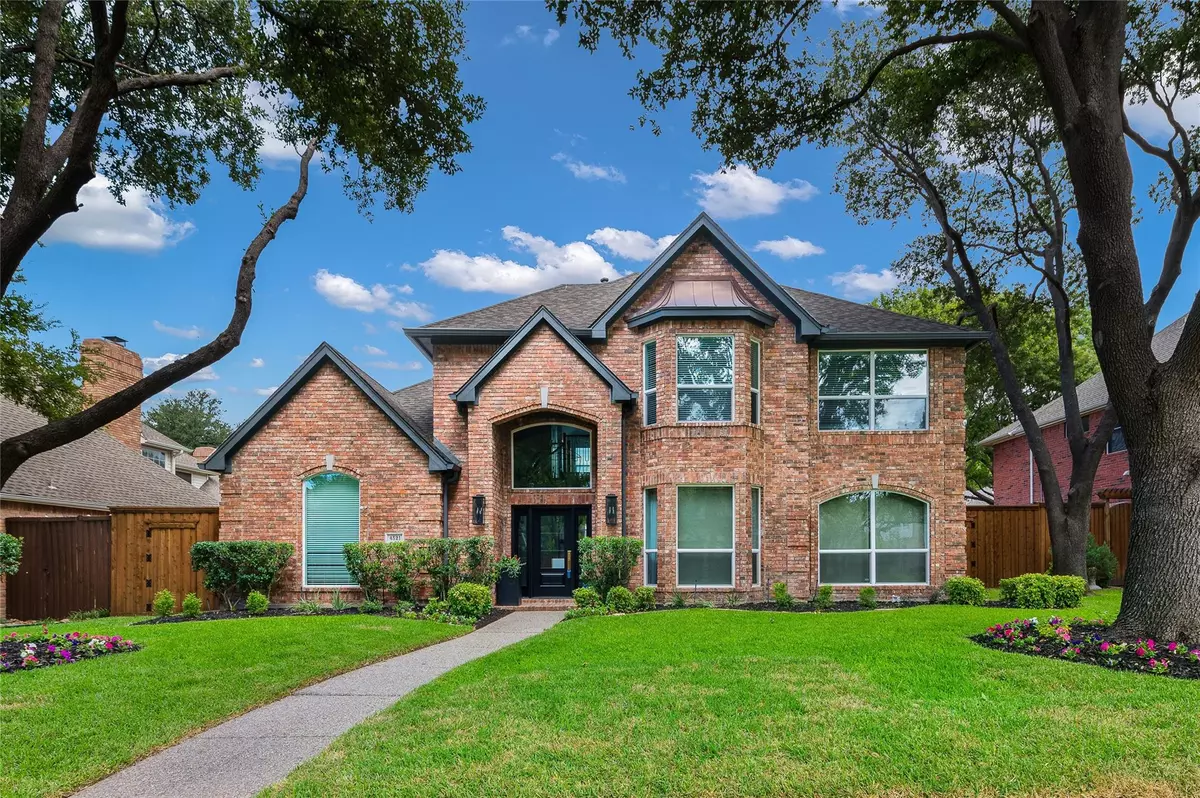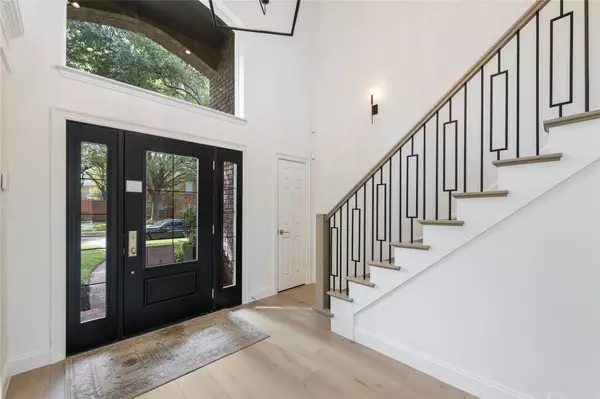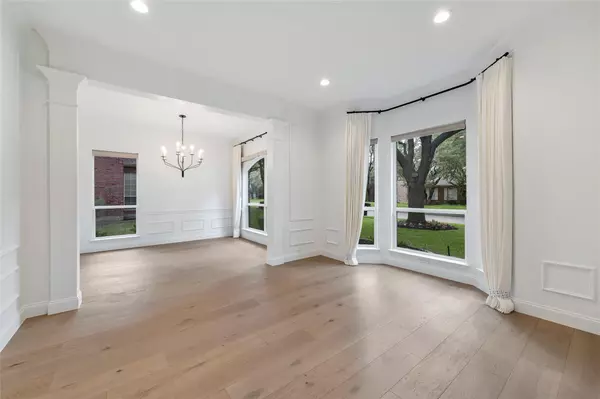$899,900
For more information regarding the value of a property, please contact us for a free consultation.
4521 Old Pond Drive Plano, TX 75024
4 Beds
4 Baths
3,380 SqFt
Key Details
Property Type Single Family Home
Sub Type Single Family Residence
Listing Status Sold
Purchase Type For Sale
Square Footage 3,380 sqft
Price per Sqft $266
Subdivision Deerfield Add Ph Four
MLS Listing ID 20430938
Sold Date 10/23/23
Style Traditional
Bedrooms 4
Full Baths 3
Half Baths 1
HOA Fees $66/ann
HOA Y/N Mandatory
Year Built 1991
Annual Tax Amount $10,214
Lot Size 10,454 Sqft
Acres 0.24
Lot Dimensions 81x120x74x120
Property Description
This like-new home in the Deerfield community has undergone a recent, extensive renovation throughout. The light and bright contemporary style is stunning! Newly installed upscale features include engineered hardwood flooring Pella windows and doors, motorized blinds, decorative light fixtures, and more. The formal living room opens to the dining room having an elegant chandelier. The renovated kitchen offers quartz CT’s, replaced cabinets, large island, SS appliances, and 2 pantries. Kitchen opens to family room having BI’s, FP renovation, and wet bar. The downstairs primary BR suite features a totally renovated bath with replacement of cabinetry, countertops, sinks, , flooring, lighting, and tub and shower. Upstairs there is a large game room with bar, 3 addl bedrooms with baths and WI closets. Back yard retreat with sparkling pool spa and newly installed fencing and gates! 24-hour security, beautiful treed streets, and easy access to the Shops of Legacy and Legacy West area!
Location
State TX
County Collin
Community Club House, Sidewalks
Direction From Preston Road take Legacy East to Archgate. North on Archgate to Old Pond. East on Old Pond. Home will be on your left and faces south.
Rooms
Dining Room 2
Interior
Interior Features Cable TV Available, Central Vacuum, Chandelier, Decorative Lighting, Double Vanity, Eat-in Kitchen, Flat Screen Wiring, High Speed Internet Available, Kitchen Island, Pantry, Walk-In Closet(s)
Heating Central, Fireplace Insert, Natural Gas, Zoned
Cooling Attic Fan, Central Air, Electric, Zoned
Flooring Carpet, Ceramic Tile, Hardwood, Tile
Fireplaces Number 1
Fireplaces Type Family Room, Gas, Gas Logs, Gas Starter, Insert
Appliance Dishwasher, Disposal, Dryer, Electric Cooktop, Electric Oven, Microwave, Double Oven, Vented Exhaust Fan, Washer
Heat Source Central, Fireplace Insert, Natural Gas, Zoned
Laundry Electric Dryer Hookup, Gas Dryer Hookup, Utility Room, Full Size W/D Area, Washer Hookup
Exterior
Exterior Feature Rain Gutters, Lighting
Garage Spaces 3.0
Fence Back Yard, Front Yard, Gate, Privacy, Wood
Pool Fenced, Gunite, In Ground, Outdoor Pool, Pool Sweep, Pool/Spa Combo
Community Features Club House, Sidewalks
Utilities Available Alley, Cable Available, City Sewer, City Water, Concrete, Curbs, Electricity Available, Electricity Connected, Individual Gas Meter, Individual Water Meter, Natural Gas Available, Sewer Available, Sidewalk, Underground Utilities
Roof Type Composition
Total Parking Spaces 3
Garage Yes
Private Pool 1
Building
Lot Description Cul-De-Sac, Level, Many Trees, Sprinkler System, Subdivision
Story Two
Foundation Slab
Level or Stories Two
Structure Type Brick
Schools
Elementary Schools Haun
Middle Schools Robinson
High Schools Jasper
School District Plano Isd
Others
Ownership Of Record
Financing Conventional
Special Listing Condition Survey Available
Read Less
Want to know what your home might be worth? Contact us for a FREE valuation!

Our team is ready to help you sell your home for the highest possible price ASAP

©2024 North Texas Real Estate Information Systems.
Bought with Ray Mach • Raymond Leon & Associates, LLC






