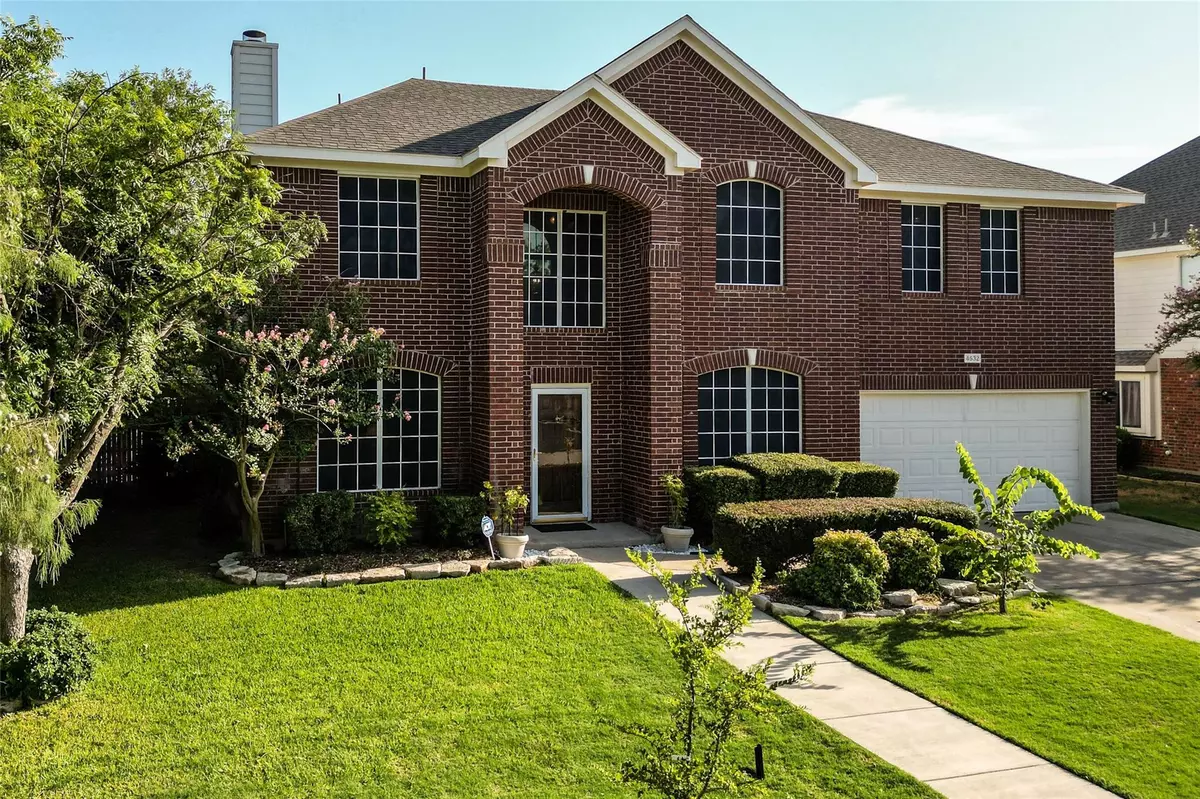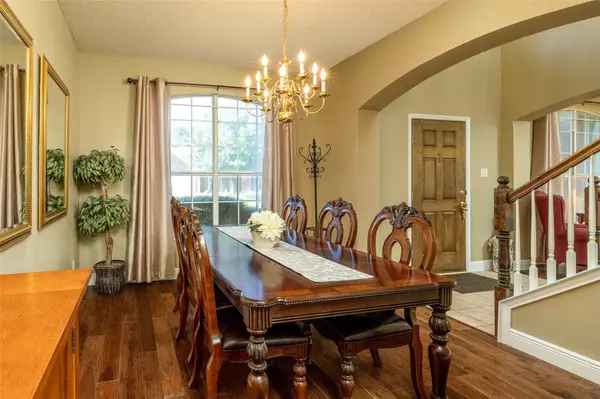$375,000
For more information regarding the value of a property, please contact us for a free consultation.
4532 Pebble Stone Drive Fort Worth, TX 76123
4 Beds
3 Baths
2,538 SqFt
Key Details
Property Type Single Family Home
Sub Type Single Family Residence
Listing Status Sold
Purchase Type For Sale
Square Footage 2,538 sqft
Price per Sqft $147
Subdivision Stone Meadow Add
MLS Listing ID 20392333
Sold Date 10/19/23
Style Traditional
Bedrooms 4
Full Baths 2
Half Baths 1
HOA Fees $17
HOA Y/N Mandatory
Year Built 2001
Annual Tax Amount $7,256
Lot Size 8,058 Sqft
Acres 0.185
Property Description
Experience the tranquility of living away from the city in a quiet cul-de-sac community, situated in the highly sought-after Stone Meadow Addition of Fort Worth. Your well maintained 2 story home is designed for family living & entertaining, this home boasts new hardwood floors and new plush carpet. Enjoy your formal living & dining, a well-appointed kitchen with top-of-the-line stainless steel appliances, granite countertops, custom cabinetry, & walk-in pantry. Retreat to the private master suite featuring a completely remodeled en-suite bath & spacious walk in closet. While upstairs, you'll discover a large loft game room & 4 well-proportioned bedrooms and a remodeled secondary bath. The fenced, private backyard is enormous with the most amazing extended screened in porch and plenty of grass for pets+play - perfect for outdoor gatherings! Quick access to local shops, restaurants & Chisholm Trail Parkway.
Location
State TX
County Tarrant
Community Club House, Community Pool, Curbs, Jogging Path/Bike Path, Playground, Pool
Direction From downtown Fort Worth, take I-35W South to exit 41, Risinger Road. Right onto W Risinger Road. Right onto S Shavano Dr. Left onto Shady Hollow Dr. Right onto Rock Creek Dr. Right onto Pebble Stone Dr. Home is on the Left. Welcome!
Rooms
Dining Room 2
Interior
Interior Features Cable TV Available, Double Vanity, Eat-in Kitchen, Flat Screen Wiring, Granite Counters, High Speed Internet Available, Pantry, Walk-In Closet(s)
Heating Central
Cooling Ceiling Fan(s), Central Air
Flooring Carpet, Ceramic Tile, Hardwood
Fireplaces Number 1
Fireplaces Type Family Room
Appliance Dishwasher, Electric Range, Microwave
Heat Source Central
Laundry Electric Dryer Hookup, Utility Room, Full Size W/D Area, Washer Hookup
Exterior
Exterior Feature Covered Patio/Porch, Rain Gutters
Garage Spaces 2.0
Fence Back Yard, Wood
Community Features Club House, Community Pool, Curbs, Jogging Path/Bike Path, Playground, Pool
Utilities Available City Sewer, City Water
Roof Type Composition
Total Parking Spaces 2
Garage Yes
Building
Lot Description Interior Lot, Landscaped
Story Two
Foundation Slab
Level or Stories Two
Structure Type Brick
Schools
Elementary Schools Dallas Park
Middle Schools Crowley
High Schools North Crowley
School District Crowley Isd
Others
Ownership ON FILE
Acceptable Financing Cash, Conventional, FHA, VA Loan
Listing Terms Cash, Conventional, FHA, VA Loan
Financing FHA
Special Listing Condition Aerial Photo
Read Less
Want to know what your home might be worth? Contact us for a FREE valuation!

Our team is ready to help you sell your home for the highest possible price ASAP

©2024 North Texas Real Estate Information Systems.
Bought with Gabriel Leal • Century 21 Judge Fite






