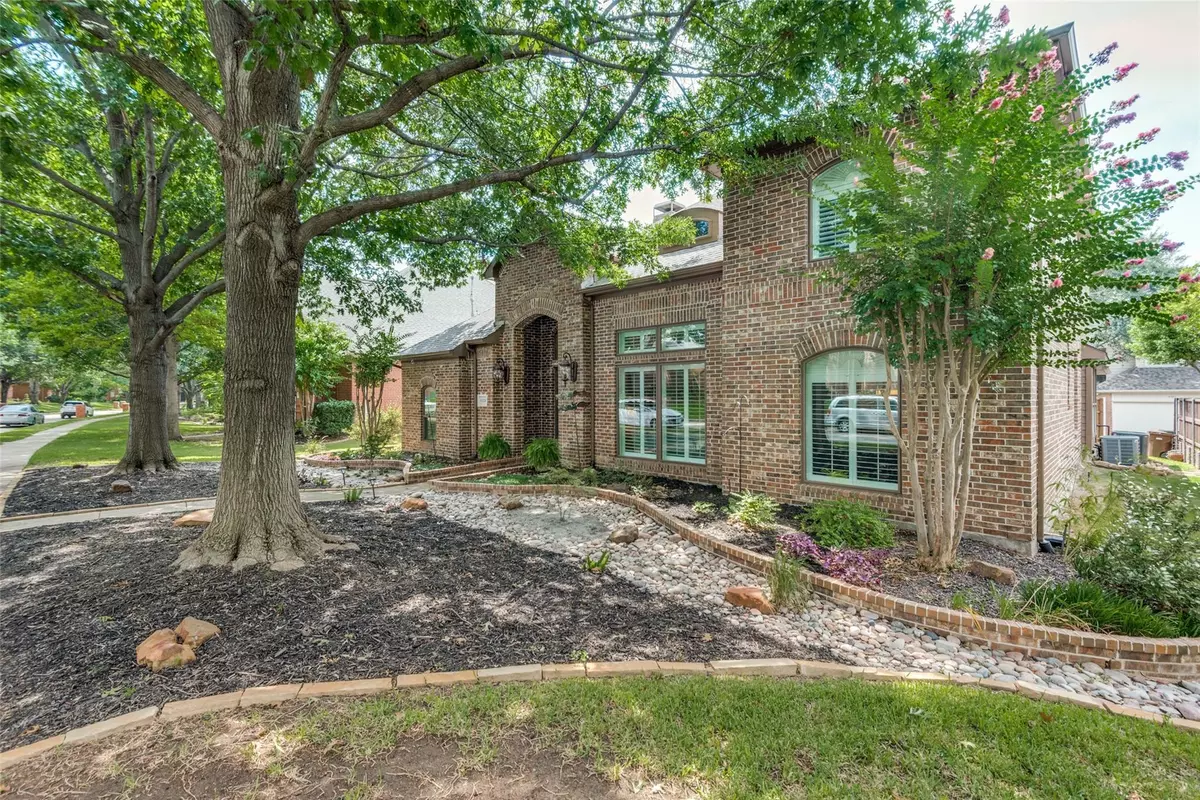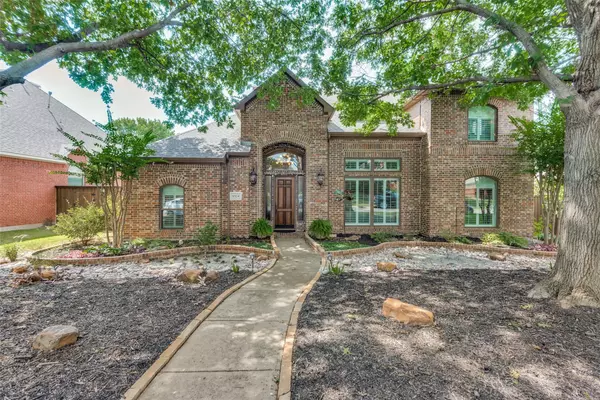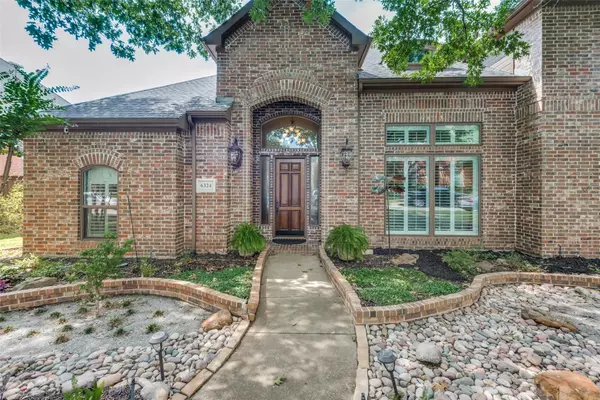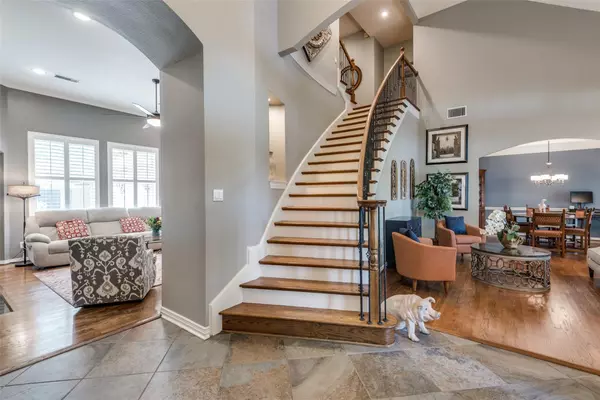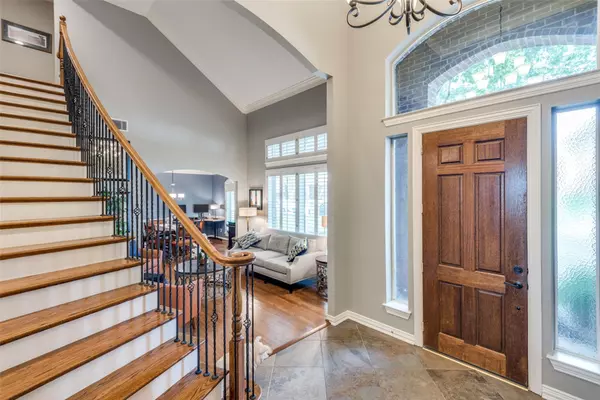$809,000
For more information regarding the value of a property, please contact us for a free consultation.
6324 Birchmont Drive Plano, TX 75093
5 Beds
4 Baths
3,611 SqFt
Key Details
Property Type Single Family Home
Sub Type Single Family Residence
Listing Status Sold
Purchase Type For Sale
Square Footage 3,611 sqft
Price per Sqft $224
Subdivision Glenhollow Estates #3
MLS Listing ID 20400791
Sold Date 10/20/23
Style Traditional
Bedrooms 5
Full Baths 4
HOA Fees $30/ann
HOA Y/N Mandatory
Year Built 1995
Annual Tax Amount $11,126
Lot Size 7,840 Sqft
Acres 0.18
Property Description
2-story Huntington home with pool in highly sought after Glenhollow Estates. Open floorplan welcomes you upon entry. Plenty of light emcompasses all living areas. 2nd bedroom (flex room if office is desired) downstairs for families and or out of town company. Maticulously maintained demonstrating pride in ownership. (See Documents for Home Improvements) Ensuite bedroom on 2nd level. Totally private pool area.
Walk to Coyote Creek Park and Parr Library.
Ideally located near the Dallas North Tollway, George Bush Freeway, Sam Rayburn Tollway. Minutes from the headquarters of Toyota North America, Liberty Mutual, JP Morgan Chase. Shopping and retail abound at Legacy West and more. Professional and medical services at your fingertips.
Buyer must purchase new survey.
Location
State TX
County Collin
Direction West of the Dallas North Tollway, East of Midway Road. South of Windhaven. North of Parker. GPS from there.
Rooms
Dining Room 2
Interior
Interior Features Cable TV Available, Cathedral Ceiling(s), Chandelier, Decorative Lighting, Granite Counters, Kitchen Island, Open Floorplan, Pantry, Vaulted Ceiling(s)
Heating Central, Fireplace(s)
Cooling Ceiling Fan(s), Central Air, Electric, Multi Units
Flooring Carpet, Ceramic Tile, Hardwood
Fireplaces Number 1
Fireplaces Type Family Room, Gas, Gas Logs, Gas Starter
Appliance Dishwasher, Disposal, Electric Cooktop, Electric Oven, Convection Oven, Double Oven
Heat Source Central, Fireplace(s)
Laundry Electric Dryer Hookup, Gas Dryer Hookup, Utility Room, Full Size W/D Area, Washer Hookup
Exterior
Exterior Feature Rain Gutters
Garage Spaces 2.0
Fence Wood
Pool Fenced, Gunite, Heated, In Ground, Outdoor Pool, Pool/Spa Combo, Private, Pump
Utilities Available All Weather Road, Alley, City Sewer, City Water, Concrete, Curbs, Individual Gas Meter, Individual Water Meter, Sidewalk, Underground Utilities
Roof Type Composition
Total Parking Spaces 2
Garage Yes
Private Pool 1
Building
Lot Description Irregular Lot, Landscaped, Sprinkler System, Subdivision
Story Two
Foundation Slab
Level or Stories Two
Structure Type Brick,Frame
Schools
Elementary Schools Barksdale
Middle Schools Renner
High Schools Shepton
School District Plano Isd
Others
Ownership See Tax Records
Acceptable Financing Conventional, FHA, VA Loan
Listing Terms Conventional, FHA, VA Loan
Financing Conventional
Read Less
Want to know what your home might be worth? Contact us for a FREE valuation!

Our team is ready to help you sell your home for the highest possible price ASAP

©2024 North Texas Real Estate Information Systems.
Bought with Shannon Johnson • Minerva Realty Corporation


