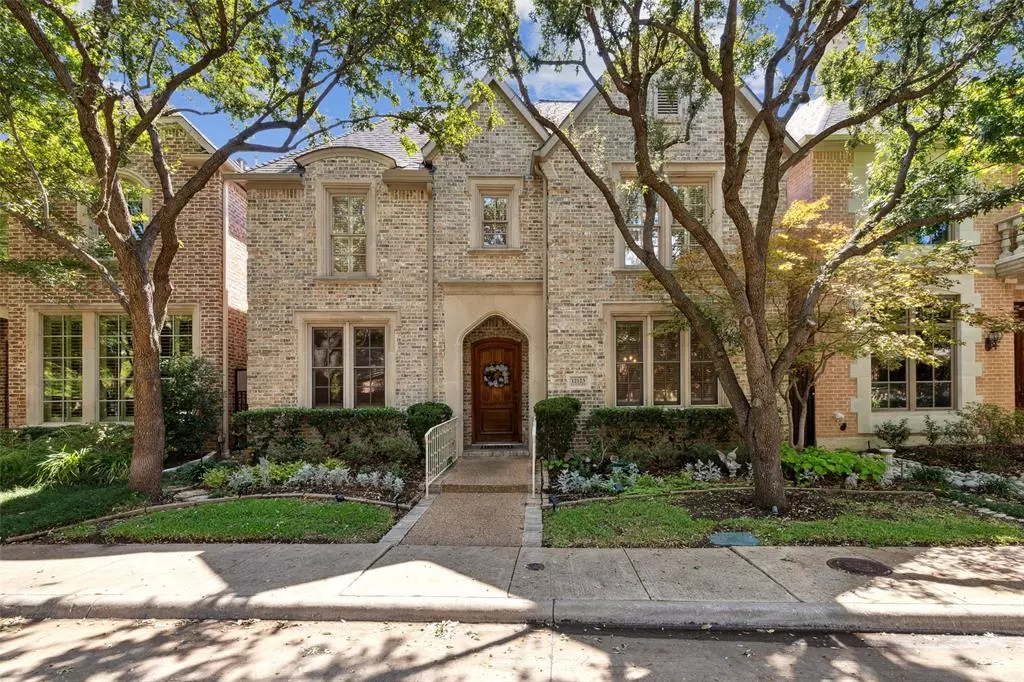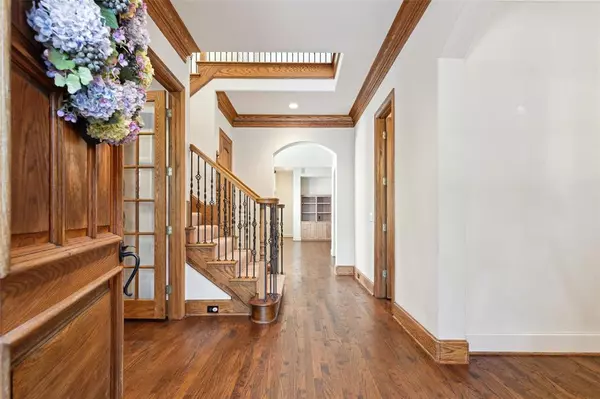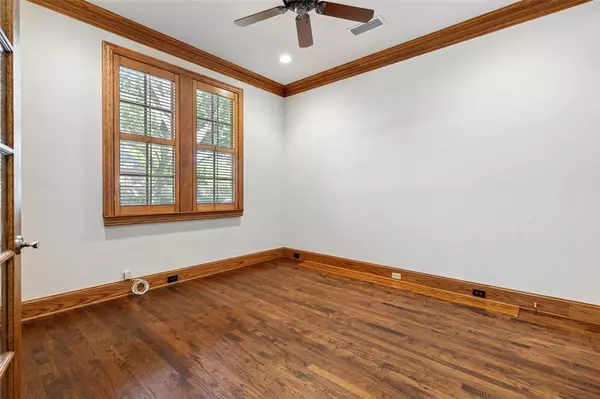$1,079,000
For more information regarding the value of a property, please contact us for a free consultation.
12123 Lueders Lane Dallas, TX 75230
3 Beds
3 Baths
3,384 SqFt
Key Details
Property Type Single Family Home
Sub Type Single Family Residence
Listing Status Sold
Purchase Type For Sale
Square Footage 3,384 sqft
Price per Sqft $318
Subdivision Lake Forest Ph F
MLS Listing ID 20440020
Sold Date 10/12/23
Style Traditional
Bedrooms 3
Full Baths 2
Half Baths 1
HOA Fees $537/ann
HOA Y/N Mandatory
Year Built 2000
Annual Tax Amount $22,856
Lot Size 4,443 Sqft
Acres 0.102
Lot Dimensions 40 x 115
Property Description
Wonderful opportunity to live in the sought-after gated and private community of Lake Forest! This home and community provides a sanctuary of comfort and luxury for the lock and leave lifestyle. This beautiful, traditional home features high ceilings, formal dining room, study or office, kitchen open family room with gas log fireplace, and first floor primary suite and powder bath. Island kitchen with granite countertops, double oven, gas cooktop, lots of storage and a butler’s pantry. Primary suite with large spa-like bath featuring two vanities, jetted tub, separate shower, huge walk-in closet. Upstairs boasts a third living area and two bedrooms with walk-in closets, sharing a Jack and Jill bathroom with separate vanities. Delightful, private patio with covered sitting area. Lake Forest welcomes you to 68 acres of green space with lakes, winding creeks, walking trails, pool, private tennis and pickle ball courts and the largest private dog park in DFW.
Location
State TX
County Dallas
Direction From Central/75, go west on Forest; Turn right on Swan Lake; Right on Hill Forest; Check in at The Park of Lake Forest guarded enterance
Rooms
Dining Room 2
Interior
Interior Features Built-in Features, Built-in Wine Cooler, Decorative Lighting, Granite Counters, High Speed Internet Available, Kitchen Island, Walk-In Closet(s)
Heating Central, Natural Gas, Zoned
Cooling Central Air, Electric, Zoned
Flooring Carpet, Ceramic Tile, Wood
Fireplaces Number 1
Fireplaces Type Gas Logs, Gas Starter
Appliance Built-in Refrigerator, Dishwasher, Disposal, Gas Cooktop, Gas Water Heater, Microwave, Double Oven, Plumbed For Gas in Kitchen, Vented Exhaust Fan
Heat Source Central, Natural Gas, Zoned
Laundry Electric Dryer Hookup, Gas Dryer Hookup, Utility Room, Full Size W/D Area, Washer Hookup
Exterior
Garage Spaces 2.0
Utilities Available Alley, City Sewer, City Water, Curbs, Electricity Available, Individual Gas Meter, Individual Water Meter, Natural Gas Available, Sidewalk, Underground Utilities
Roof Type Composition
Total Parking Spaces 2
Garage Yes
Building
Story Two
Foundation Slab
Level or Stories Two
Schools
Elementary Schools Kramer
Middle Schools Benjamin Franklin
High Schools Hillcrest
School District Dallas Isd
Others
Ownership Linda S Cornutt
Acceptable Financing Cash, Conventional
Listing Terms Cash, Conventional
Financing Cash
Read Less
Want to know what your home might be worth? Contact us for a FREE valuation!

Our team is ready to help you sell your home for the highest possible price ASAP

©2024 North Texas Real Estate Information Systems.
Bought with Bess Dickson • Briggs Freeman Sotheby's Int'l






