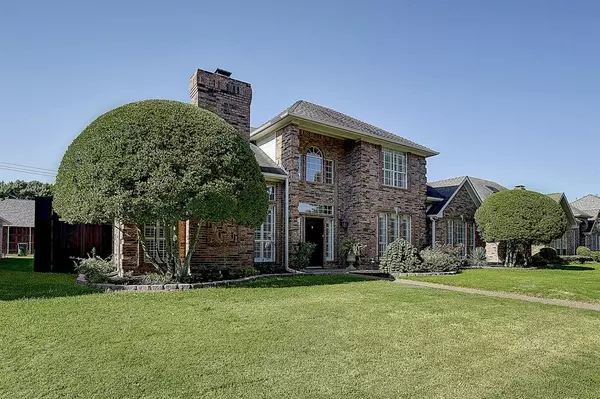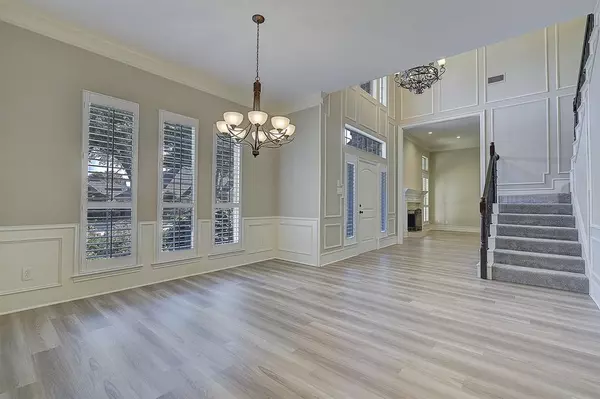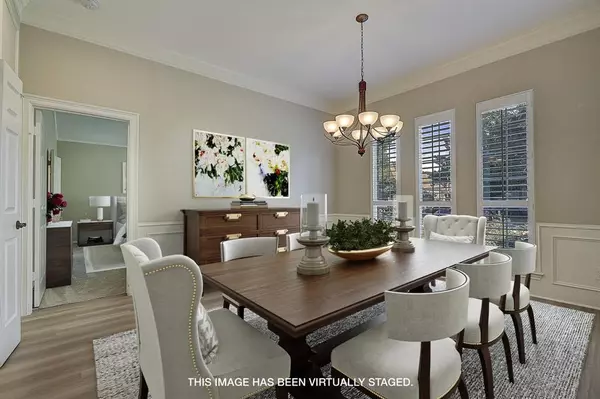$675,000
For more information regarding the value of a property, please contact us for a free consultation.
3512 Sage Brush Trail Plano, TX 75023
4 Beds
3 Baths
2,970 SqFt
Key Details
Property Type Single Family Home
Sub Type Single Family Residence
Listing Status Sold
Purchase Type For Sale
Square Footage 2,970 sqft
Price per Sqft $227
Subdivision Carriage Hill Ph Ii
MLS Listing ID 20399229
Sold Date 10/02/23
Bedrooms 4
Full Baths 3
HOA Fees $7/ann
HOA Y/N Voluntary
Year Built 1988
Annual Tax Amount $9,565
Lot Size 9,147 Sqft
Acres 0.21
Property Description
Turn the key and move right in! Stunning custom home in sought out Carriage Hill located in Central Plano. Beat the summer heat in this backyard with 8 foot board on board fence, pool, spa, grass space for play area or dogs and custom cedar covered patio with lighting
What makes this home stand out... Secondary bedroom with private full bathroom on first floor split from primary bedroom and hard to find oversized epoxy floor 3 car garage. Luxury vinyl flooring installed in July 2023, fully remodel kitchen in 2018 includes upgraded granite counter tops, soft close cabinets, double pantry, plantation shutters on front of home, silhouette electric blinds and so much more. Refrigerator, TV, sound bar, washer and dryer included! Definitely a home for entertaining with two large living areas, both with gas log fireplaces. Easy access to all major highways, recreational facility, prime shopping and restaurants.
Location
State TX
County Collin
Direction Off Springcreek between Coit and Independence
Rooms
Dining Room 2
Interior
Interior Features Built-in Features, Cable TV Available, Chandelier, Decorative Lighting, Eat-in Kitchen, Flat Screen Wiring, Granite Counters, High Speed Internet Available, Kitchen Island, Pantry, Walk-In Closet(s), In-Law Suite Floorplan
Heating Central, Natural Gas
Cooling Ceiling Fan(s), Central Air, Electric, ENERGY STAR Qualified Equipment, Roof Turbine(s), Zoned
Flooring Carpet, Ceramic Tile, Luxury Vinyl Plank
Fireplaces Number 2
Fireplaces Type Brick, Family Room, Gas, Gas Logs, Gas Starter, Living Room
Appliance Dishwasher, Disposal, Electric Cooktop, Electric Oven, Electric Range, Gas Water Heater, Microwave, Refrigerator
Heat Source Central, Natural Gas
Exterior
Garage Spaces 3.0
Fence Back Yard, Fenced, Privacy, Wood
Pool Fenced, Gunite, Heated, In Ground, Pool Sweep, Pool/Spa Combo, Private, Pump
Utilities Available Alley, Cable Available, City Sewer, City Water, Curbs, Individual Gas Meter, Individual Water Meter, Natural Gas Available, Sewer Available, Sidewalk
Roof Type Composition
Total Parking Spaces 3
Garage Yes
Private Pool 1
Building
Lot Description Interior Lot, Landscaped, Lrg. Backyard Grass, Sprinkler System, Subdivision
Story Two
Foundation Slab
Level or Stories Two
Structure Type Brick
Schools
Elementary Schools Wells
Middle Schools Haggard
High Schools Vines
School District Plano Isd
Others
Ownership See Agent
Acceptable Financing Cash, Conventional, FHA, VA Loan
Listing Terms Cash, Conventional, FHA, VA Loan
Financing Conventional
Read Less
Want to know what your home might be worth? Contact us for a FREE valuation!

Our team is ready to help you sell your home for the highest possible price ASAP

©2024 North Texas Real Estate Information Systems.
Bought with Alisha Lightner • EXP REALTY






