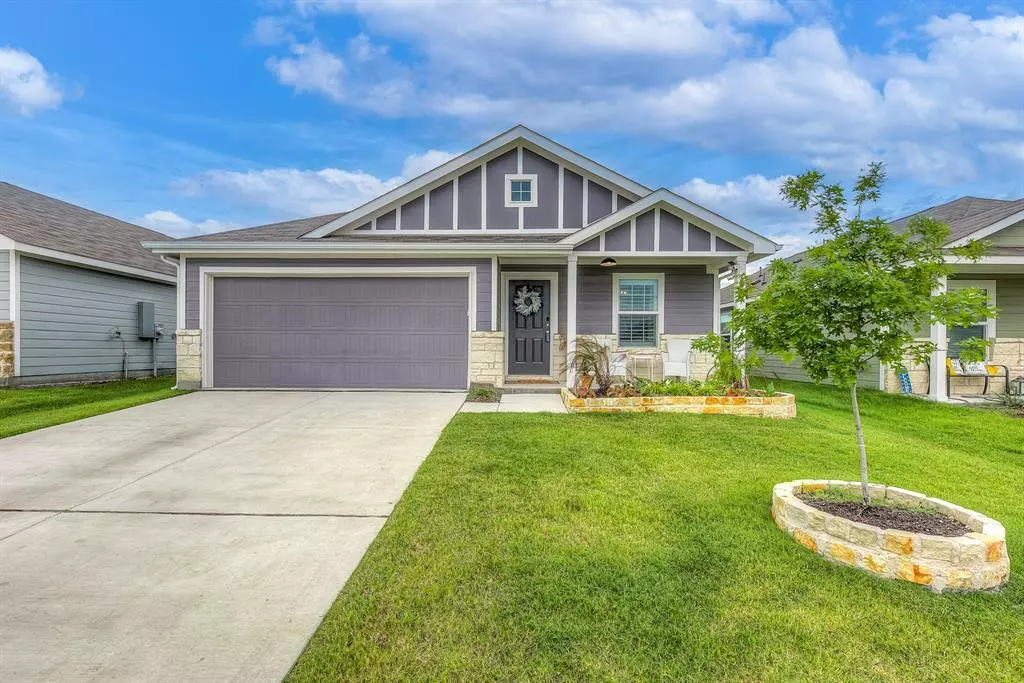$295,000
For more information regarding the value of a property, please contact us for a free consultation.
424 Carthage Drive Princeton, TX 75407
3 Beds
2 Baths
1,260 SqFt
Key Details
Property Type Single Family Home
Sub Type Single Family Residence
Listing Status Sold
Purchase Type For Sale
Square Footage 1,260 sqft
Price per Sqft $234
Subdivision Bridgewater
MLS Listing ID 20378712
Sold Date 09/25/23
Bedrooms 3
Full Baths 2
HOA Fees $41/ann
HOA Y/N Mandatory
Year Built 2022
Lot Size 5,227 Sqft
Acres 0.12
Property Description
Like new & meticulously maintained home in the charming town of Princeton. Each room is thoughtfully designed to maximize space & functionality, ensuring a seamless & enjoyable living experience. The kitchen boasts Fisher & Paykel appliances, renowned for their high quality & sleek design. Over $50k in upgrades have been made since the time of purchase, enhancing the overall appeal of the home. Upgraded luxury vinyl plank (LVP) flooring & fresh paint throughout, adds a touch of elegance & durability. Plantation shutters adorn the windows, providing both aesthetic charm & practical light control. Garage has been upgraded with a Pro Lift door. Additionally, full gutters have been installed, ensuring proper water drainage & protecting the home's exterior. Outside, the front yard features stone detailing around the flower beds, enhancing the curb appeal! The large backyard provides ample space for outdoor activities, gardening, or even the possibility of adding your own outdoor retreat.
Location
State TX
County Collin
Community Community Pool, Community Sprinkler, Jogging Path/Bike Path, Park, Playground, Other
Direction 75 North Central Expwy to 121 Sam Rayburn and go east. R on Harry McKillop, which becomes FTM 546, R on Bridgewater Pkwy, R on Waterway, R on Carthage.
Rooms
Dining Room 1
Interior
Interior Features Cable TV Available, Decorative Lighting, Flat Screen Wiring, High Speed Internet Available, Smart Home System
Heating Central
Cooling Central Air, Electric
Flooring Vinyl
Appliance Dishwasher, Disposal, Electric Cooktop, Electric Oven, Microwave
Heat Source Central
Exterior
Exterior Feature Covered Patio/Porch, Rain Gutters, Lighting
Garage Spaces 2.0
Fence Wood
Community Features Community Pool, Community Sprinkler, Jogging Path/Bike Path, Park, Playground, Other
Utilities Available Community Mailbox, Concrete, Curbs, Individual Gas Meter, Individual Water Meter, Sidewalk
Roof Type Composition
Total Parking Spaces 2
Garage Yes
Building
Lot Description Few Trees, Interior Lot, Landscaped, Subdivision
Story One
Foundation Slab
Level or Stories One
Structure Type Rock/Stone,Vinyl Siding
Schools
Elementary Schools Lacy
Middle Schools Clark
High Schools Princeton
School District Princeton Isd
Others
Ownership Stuart and Sherry Barnhouse
Acceptable Financing Cash, Conventional, FHA, VA Loan
Listing Terms Cash, Conventional, FHA, VA Loan
Financing FHA
Read Less
Want to know what your home might be worth? Contact us for a FREE valuation!

Our team is ready to help you sell your home for the highest possible price ASAP

©2024 North Texas Real Estate Information Systems.
Bought with Beth Douglas • Compass RE Texas, LLC


