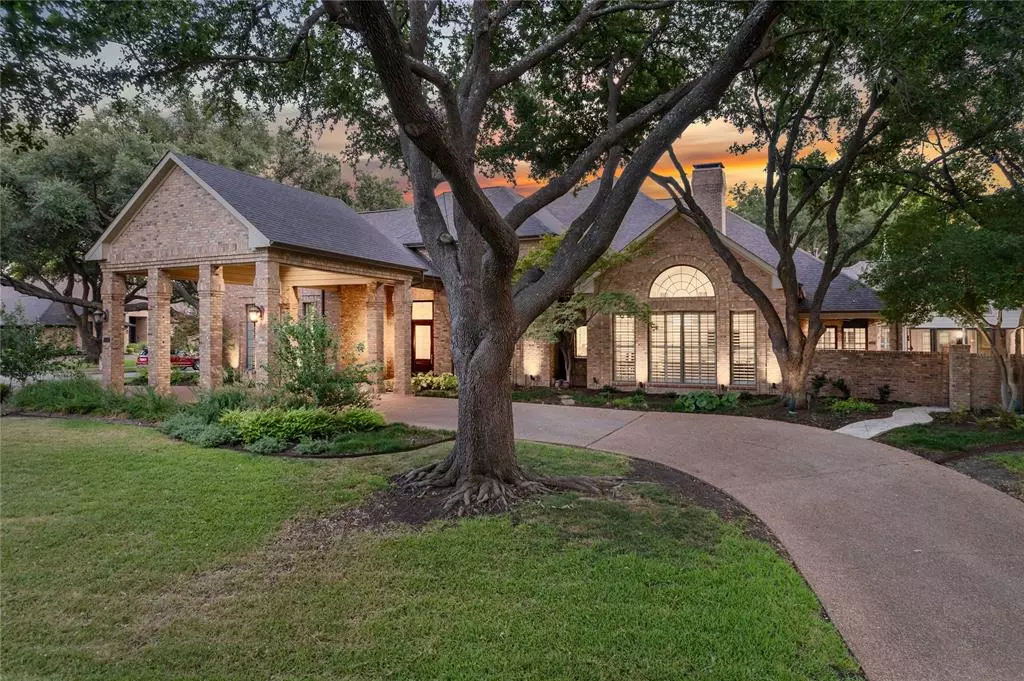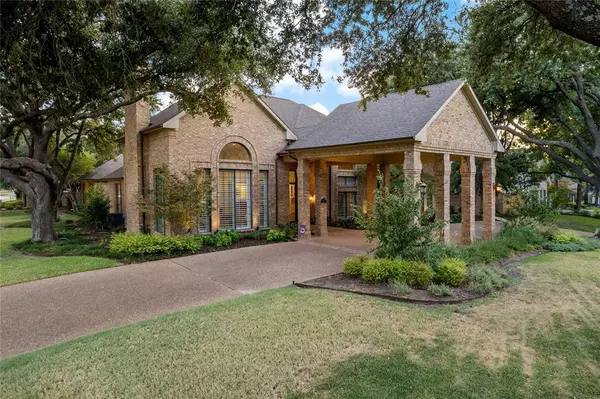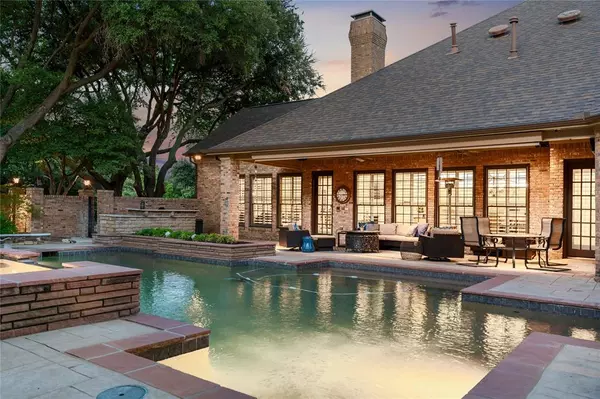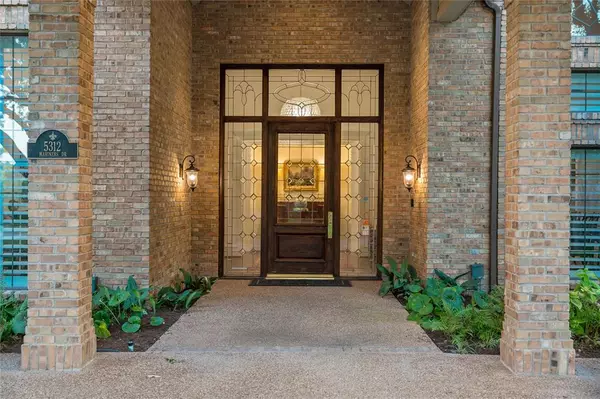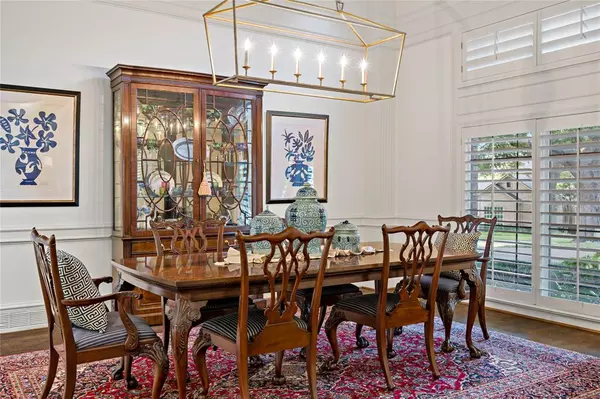$1,849,000
For more information regarding the value of a property, please contact us for a free consultation.
5312 Mariners Drive Plano, TX 75093
4 Beds
6 Baths
5,784 SqFt
Key Details
Property Type Single Family Home
Sub Type Single Family Residence
Listing Status Sold
Purchase Type For Sale
Square Footage 5,784 sqft
Price per Sqft $319
Subdivision Willow Bend Lakes Ph X-R
MLS Listing ID 20415193
Sold Date 09/29/23
Style Traditional
Bedrooms 4
Full Baths 5
Half Baths 1
HOA Fees $208/ann
HOA Y/N Mandatory
Year Built 1986
Annual Tax Amount $21,799
Lot Size 0.760 Acres
Acres 0.76
Property Description
Nestled on an expansive .75-acre corner lot in the prestigious Willow Bend Lakes, this remarkable 1-story estate is a blend of elegance, privacy, and natural splendor.As you step inside, be captivated by the high ceilings and exquisite millwork throughout. A versatile formal living rm presents an opportunity, ready to transform into a media haven or a generational suite The incredibly lg primary retreat exudes luxury.An opulent bath boasts a freestanding tub, expansive vanities, his-and-hers closets, private water closets, and a space to workout. Step into the secluded spa room for relaxation.The hub of the home is the kitchen and this one is every chef’s dream accented by a cozy sitting niche by stone see-through fireplace.A stately office space adorned with its own fireplace. BR's all feature an en-suite baths.The vast backyard presents limitless possibilities.. whether envisioning a pickleball or sand volleyball court for outdoor play or for homesteading garden. Truly one-of-a-kind!
Location
State TX
County Collin
Community Greenbelt, Jogging Path/Bike Path, Lake
Direction Ask Siri or Google
Rooms
Dining Room 2
Interior
Interior Features Cathedral Ceiling(s), Central Vacuum, Chandelier, Decorative Lighting, Granite Counters, Kitchen Island, Pantry, Wet Bar
Heating Central, Fireplace(s), Natural Gas, Zoned
Cooling Central Air
Flooring Ceramic Tile, Hardwood, Travertine Stone
Fireplaces Number 3
Fireplaces Type Brick, Gas Logs, Gas Starter
Appliance Built-in Refrigerator, Dishwasher, Disposal, Electric Cooktop, Double Oven, Refrigerator, Vented Exhaust Fan
Heat Source Central, Fireplace(s), Natural Gas, Zoned
Laundry Full Size W/D Area
Exterior
Exterior Feature Built-in Barbecue, Covered Patio/Porch, Rain Gutters, Lighting
Garage Spaces 3.0
Carport Spaces 3
Fence Brick, Wood, Wrought Iron
Pool Diving Board, Gunite, Pool Sweep, Pool/Spa Combo, Water Feature
Community Features Greenbelt, Jogging Path/Bike Path, Lake
Utilities Available City Sewer, City Water
Roof Type Composition
Total Parking Spaces 3
Garage Yes
Private Pool 1
Building
Lot Description Adjacent to Greenbelt, Corner Lot, Landscaped, Lrg. Backyard Grass
Story One
Foundation Slab
Level or Stories One
Structure Type Brick
Schools
Elementary Schools Centennial
Middle Schools Renner
High Schools Shepton
School District Plano Isd
Others
Ownership see agent
Acceptable Financing Cash, Conventional
Listing Terms Cash, Conventional
Financing Conventional
Read Less
Want to know what your home might be worth? Contact us for a FREE valuation!

Our team is ready to help you sell your home for the highest possible price ASAP

©2024 North Texas Real Estate Information Systems.
Bought with Paulette Greene • Ebby Halliday, REALTORS


