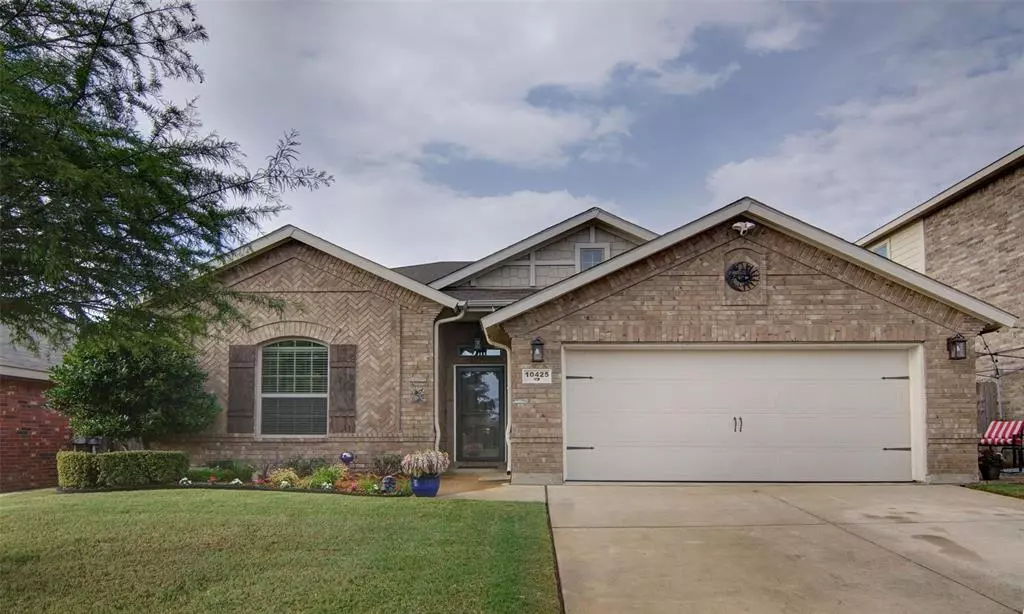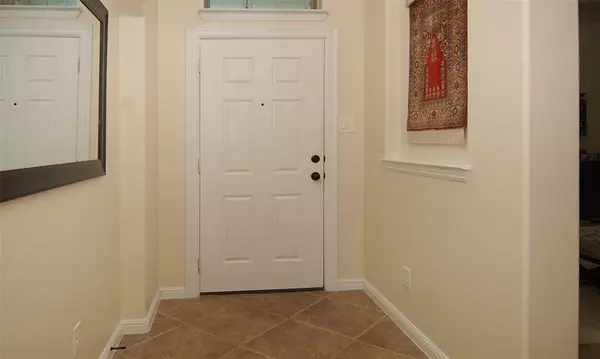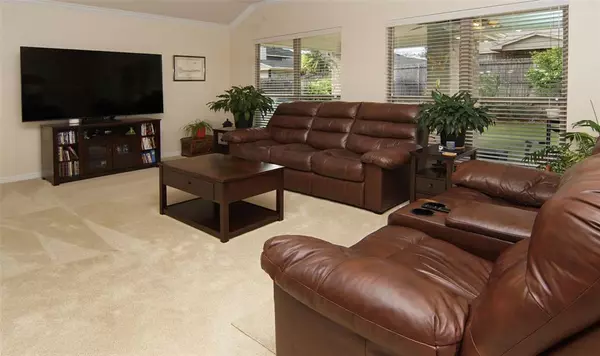$339,000
For more information regarding the value of a property, please contact us for a free consultation.
10425 Patron Trail Fort Worth, TX 76108
3 Beds
2 Baths
1,927 SqFt
Key Details
Property Type Single Family Home
Sub Type Single Family Residence
Listing Status Sold
Purchase Type For Sale
Square Footage 1,927 sqft
Price per Sqft $175
Subdivision Vista West
MLS Listing ID 20377565
Sold Date 09/28/23
Style Traditional
Bedrooms 3
Full Baths 2
HOA Fees $36/ann
HOA Y/N Mandatory
Year Built 2013
Annual Tax Amount $7,032
Lot Size 5,749 Sqft
Acres 0.132
Property Description
Pride of ownership shows! This Immaculate 3-2-2 features split bedrooms with an open concept. The wide entry opens up to a light and bright kitchen, dining and living room. Kitchen features lots of cabinet space, granite counter tops, and a large island. Living room and back patio are wired for surround sound. Perfect for entertaining friends and family. Primary bedroom has lots of windows with your own private door leading to the patio. Primary bath features double vanities, walk in shower and a spacious closet. Beautifully landscaped yard with sprinkler system front and back. Nice patio with gas connection for your grill. Situated in desirable Vista West neighborhood. This great family neighborhood offers many amenities including a community pool, walking trails, pond and more! Close to schools & shopping. Easy access to I-820 & I-30.
New HVAC was installed last year.
Location
State TX
County Tarrant
Direction Exit Chapel Creek N off I30, turn left on Unity Dr. - right on Prairie Heights, left on Patron.
Rooms
Dining Room 1
Interior
Interior Features Cable TV Available, Decorative Lighting, Granite Counters, High Speed Internet Available, Kitchen Island, Pantry, Sound System Wiring, Vaulted Ceiling(s), Walk-In Closet(s)
Cooling Ceiling Fan(s), Central Air
Flooring Carpet, Ceramic Tile
Appliance Dishwasher, Disposal, Gas Range, Gas Water Heater, Microwave
Laundry Electric Dryer Hookup, Utility Room, Washer Hookup
Exterior
Exterior Feature Covered Patio/Porch
Garage Spaces 2.0
Fence Wood
Utilities Available Cable Available, City Sewer, City Water, Curbs, Electricity Available, Individual Gas Meter, Individual Water Meter, Sewer Available, Underground Utilities
Roof Type Composition
Total Parking Spaces 2
Garage Yes
Building
Lot Description Few Trees, Interior Lot, Landscaped, Subdivision
Story One
Foundation Slab
Level or Stories One
Schools
Elementary Schools Bluehaze
High Schools Brewer
School District White Settlement Isd
Others
Restrictions Building,Deed
Ownership Edward Albert Lang & Kendra Marie Rollins
Acceptable Financing Cash, Conventional, FHA, VA Loan
Listing Terms Cash, Conventional, FHA, VA Loan
Financing Conventional
Special Listing Condition Deed Restrictions, Survey Available
Read Less
Want to know what your home might be worth? Contact us for a FREE valuation!

Our team is ready to help you sell your home for the highest possible price ASAP

©2024 North Texas Real Estate Information Systems.
Bought with William Reynolds • Keller Williams Realty-FM






