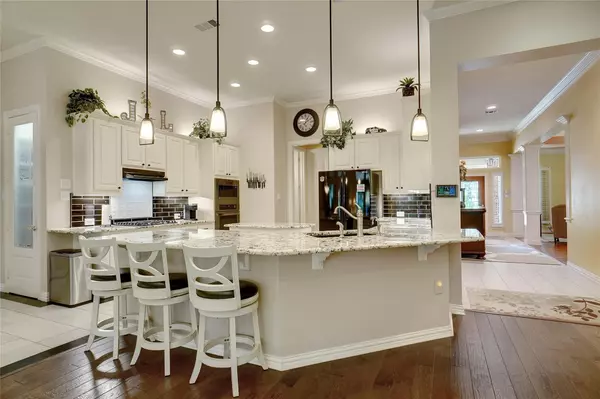$565,000
For more information regarding the value of a property, please contact us for a free consultation.
3104 Hidden Springs Drive Corinth, TX 76210
4 Beds
3 Baths
2,741 SqFt
Key Details
Property Type Single Family Home
Sub Type Single Family Residence
Listing Status Sold
Purchase Type For Sale
Square Footage 2,741 sqft
Price per Sqft $206
Subdivision Northwood Add Corinth
MLS Listing ID 20399893
Sold Date 09/21/23
Bedrooms 4
Full Baths 3
HOA Fees $29/ann
HOA Y/N Mandatory
Year Built 2000
Annual Tax Amount $9,355
Lot Size 0.257 Acres
Acres 0.257
Property Description
WOW! Beautiful & recently remodeled single story home on a nicely landscaped lot providing a large and tranquil bckyd and living space. Owner's pride & meticulous maintenance is evident inside & out. Enjoy the light & bright kitchen & open flr plan, perfect for entertaining. All new appliances in the past 2 yrs. Step outside to an oversized screened in bck porch & beyond to a multi level patio & bckyard with extensive design. Get your workout in the 17ft endless workout pool spa because you won't need to mow the bckyrd with astro turf. Retreat to your primary suite with vaulted ceilings, access to the enclosed back porch & a gorgeous bathroom including a huge walk in shower. The util room provides blt in cabinets & room for 2 fridges or freezers & an additional waterline. Speakers in Living, formal dining and primary bdrm. 3 car garage has a deep extra lip, blt in shelves & a tool bench. Outdr motion lights. Shed with shelving & interior solar motion lighting. AC 2022. Low HOA fees.
Location
State TX
County Denton
Direction See gps.
Rooms
Dining Room 2
Interior
Interior Features Cable TV Available, Decorative Lighting, High Speed Internet Available, Kitchen Island, Open Floorplan, Pantry, Walk-In Closet(s)
Heating Central, Fireplace(s), Natural Gas
Cooling Central Air, Electric
Flooring Carpet, Ceramic Tile, Wood
Fireplaces Number 1
Fireplaces Type Family Room, Gas, Gas Logs, Gas Starter
Appliance Dishwasher, Disposal, Gas Cooktop, Gas Oven, Gas Water Heater, Microwave
Heat Source Central, Fireplace(s), Natural Gas
Laundry Full Size W/D Area
Exterior
Exterior Feature Covered Deck, Covered Patio/Porch, Lighting, Outdoor Living Center, Private Yard, Storage
Garage Spaces 3.0
Fence Wood
Pool Above Ground, Sport
Utilities Available City Sewer, City Water, Electricity Available, Individual Gas Meter, Sidewalk, Underground Utilities
Roof Type Composition
Garage Yes
Private Pool 1
Building
Lot Description Few Trees, Interior Lot, Landscaped, No Backyard Grass, Sprinkler System, Subdivision
Story One
Foundation Slab
Level or Stories One
Structure Type Brick,Siding
Schools
Elementary Schools Mildrdhawk
Middle Schools Crownover
High Schools Guyer
School District Denton Isd
Others
Ownership see tax
Financing Conventional
Read Less
Want to know what your home might be worth? Contact us for a FREE valuation!

Our team is ready to help you sell your home for the highest possible price ASAP

©2024 North Texas Real Estate Information Systems.
Bought with Laurie Wall • The Wall Team Realty Assoc






