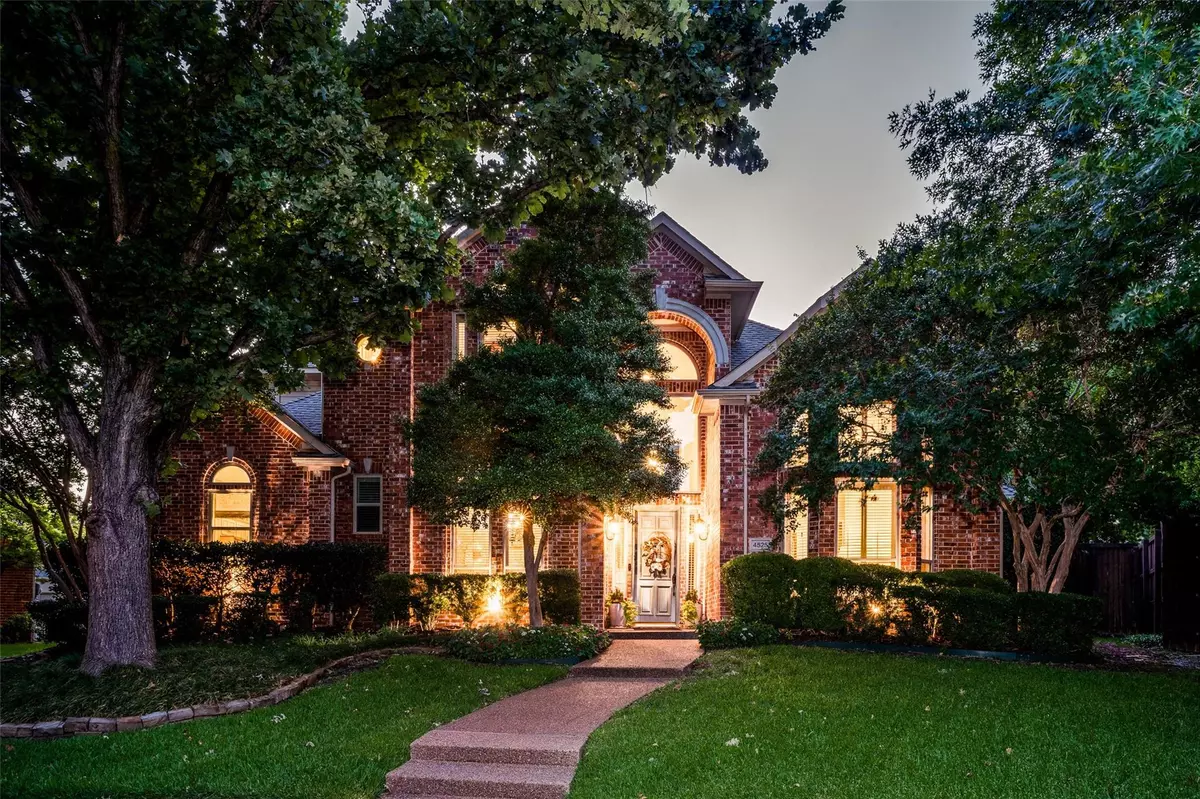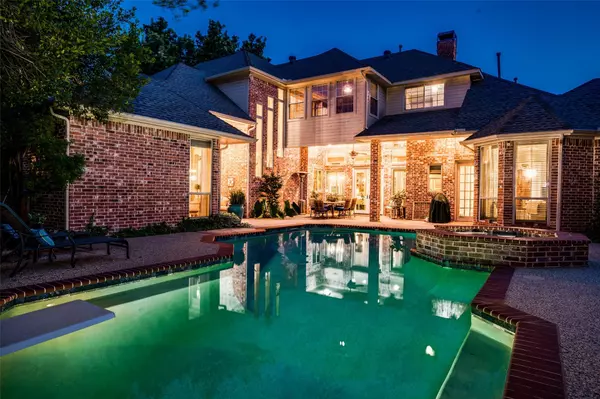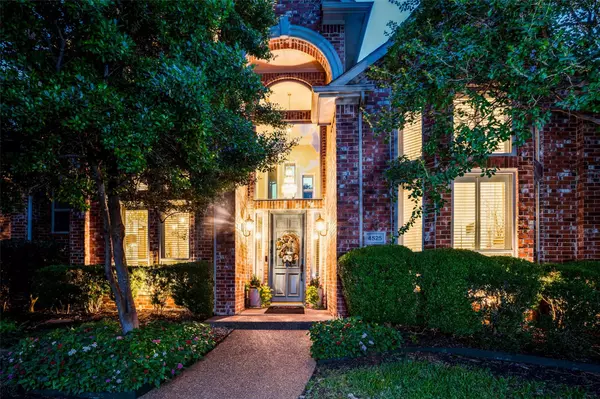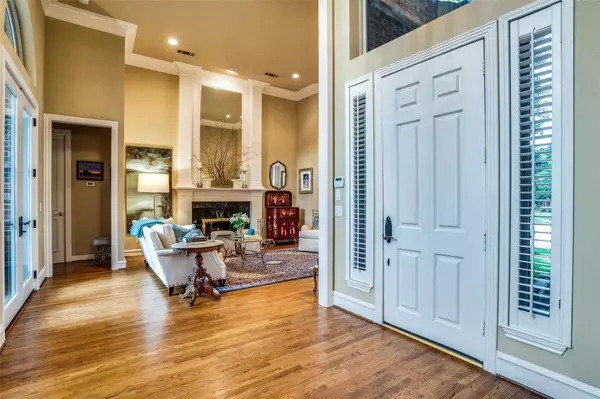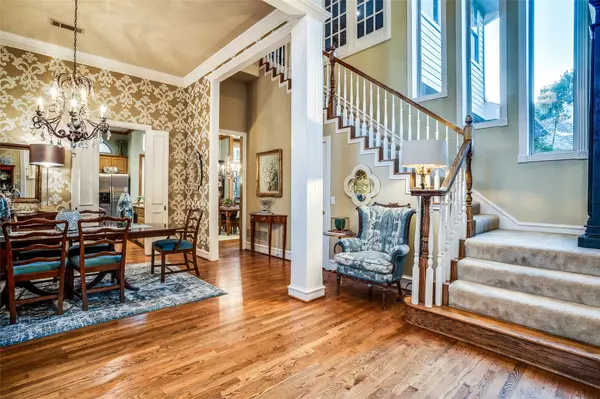$939,000
For more information regarding the value of a property, please contact us for a free consultation.
4525 Savino Drive Plano, TX 75093
5 Beds
5 Baths
3,942 SqFt
Key Details
Property Type Single Family Home
Sub Type Single Family Residence
Listing Status Sold
Purchase Type For Sale
Square Footage 3,942 sqft
Price per Sqft $238
Subdivision Preston Spgs Ph Ii Sec A
MLS Listing ID 20378458
Sold Date 09/18/23
Style Traditional
Bedrooms 5
Full Baths 4
Half Baths 1
HOA Fees $41/ann
HOA Y/N Mandatory
Year Built 1993
Annual Tax Amount $11,911
Lot Size 0.340 Acres
Acres 0.34
Property Description
Nestled on quiet cul de sac on one of the largest lots in sought after Preston Springs sits this stunning home! Dramatic entry with soaring ceilings opens to lovely formals showcasing plantation shutters, beautiful millwork, gleaming hardwoods and designer touches. The open layout seamlessly connects living areas offering beautiful views of large diving pool. Abundant natural light flows through expansive windows. 50 low E, double pane windows replaced June 2023. Kitchen boasts granite countertops, stainless steel appliances, abundance of cabinets and open to large family room. Den is complete with built ins flanking fireplace, wet bar and recently replaced double French doors that lead to backyard oasis. Primary suite includes large bath, 2 walk in closets and sitting area overlooking glistening pool with large covered patio. Upstairs features 3 bedrooms, living area and large bonus closet with floor to ceiling shelving. Enjoy living close to Plano schools in this traditional beauty!
Location
State TX
County Collin
Direction From Preston, go east on Parker, left on Preston Meadow, left on Sorrento, right on Naples, left on Savino. Home at end of cul-de-sac.
Rooms
Dining Room 2
Interior
Interior Features Cathedral Ceiling(s), Chandelier, Decorative Lighting, Double Vanity, Granite Counters, High Speed Internet Available, Kitchen Island, Natural Woodwork, Open Floorplan, Pantry, Vaulted Ceiling(s), Walk-In Closet(s), Wet Bar
Heating Central
Cooling Ceiling Fan(s), Central Air, Roof Turbine(s), Zoned
Flooring Carpet, Ceramic Tile, Wood
Fireplaces Number 1
Fireplaces Type Den, Gas Logs, Gas Starter, Glass Doors, Living Room
Appliance Dishwasher, Disposal, Electric Cooktop, Microwave, Double Oven, Trash Compactor
Heat Source Central
Laundry Gas Dryer Hookup, Utility Room, Full Size W/D Area
Exterior
Exterior Feature Covered Patio/Porch, Rain Gutters
Garage Spaces 3.0
Fence Back Yard, Wood, Wrought Iron
Pool Diving Board, Gunite, Heated, In Ground, Outdoor Pool, Pool Sweep, Pool/Spa Combo, Pump, Separate Spa/Hot Tub
Utilities Available City Sewer, City Water, Curbs, Sidewalk, Underground Utilities
Roof Type Composition
Garage Yes
Private Pool 1
Building
Lot Description Cul-De-Sac, Interior Lot, Landscaped, Lrg. Backyard Grass, Many Trees, Sprinkler System, Subdivision
Story Two
Foundation Slab
Level or Stories Two
Structure Type Brick
Schools
Elementary Schools Daffron
Middle Schools Robinson
High Schools Jasper
School District Plano Isd
Others
Ownership On Record
Acceptable Financing Cash, Conventional, FHA, VA Loan
Listing Terms Cash, Conventional, FHA, VA Loan
Financing Conventional
Read Less
Want to know what your home might be worth? Contact us for a FREE valuation!

Our team is ready to help you sell your home for the highest possible price ASAP

©2024 North Texas Real Estate Information Systems.
Bought with Rhett Jones • EXP REALTY


