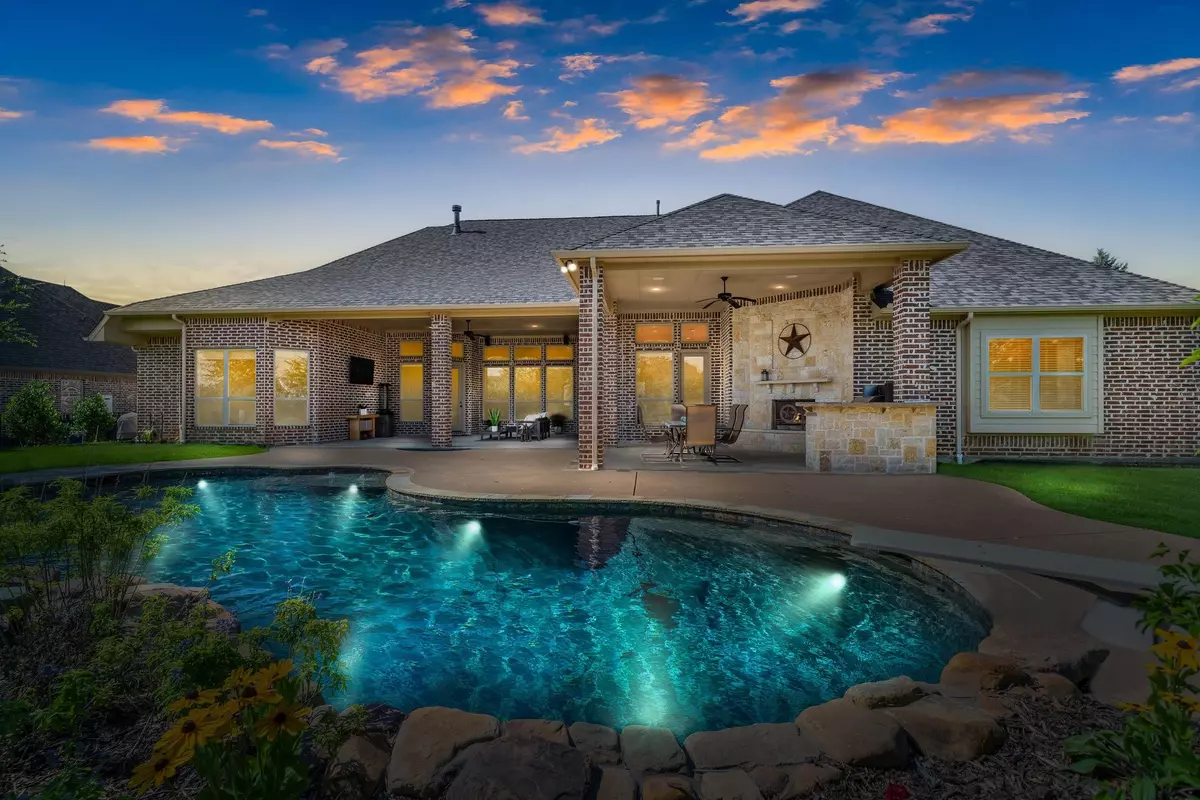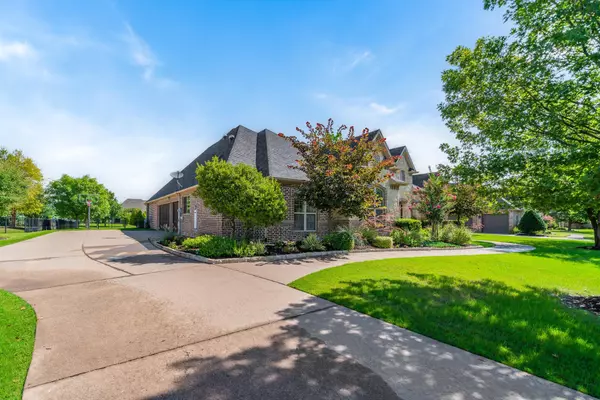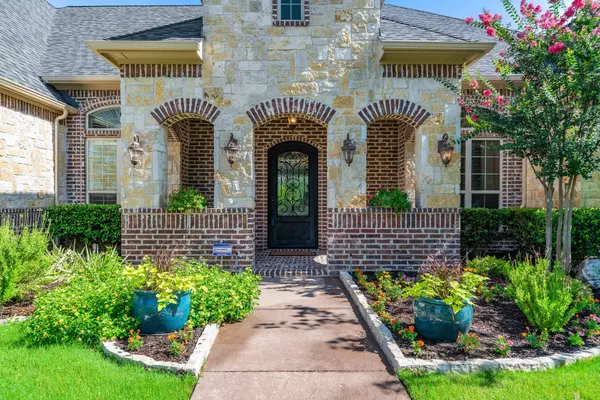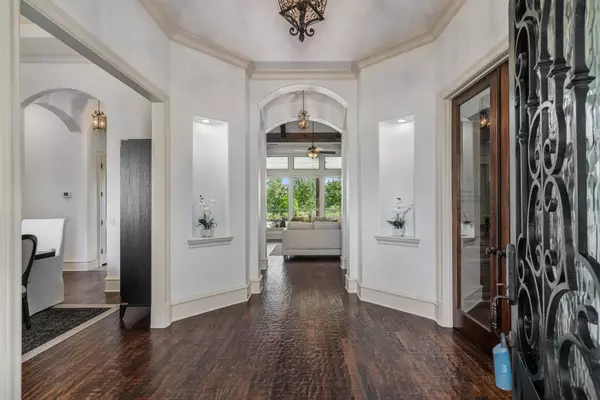$1,500,000
For more information regarding the value of a property, please contact us for a free consultation.
2141 Meadow View Drive Prosper, TX 75078
4 Beds
6 Baths
4,749 SqFt
Key Details
Property Type Single Family Home
Sub Type Single Family Residence
Listing Status Sold
Purchase Type For Sale
Square Footage 4,749 sqft
Price per Sqft $315
Subdivision Whispering Meadows Ph 1
MLS Listing ID 20368106
Sold Date 09/18/23
Bedrooms 4
Full Baths 5
Half Baths 1
HOA Fees $80/ann
HOA Y/N Mandatory
Year Built 2011
Annual Tax Amount $23,331
Lot Size 0.652 Acres
Acres 0.652
Property Description
Get ready to be mesmerized by the extraordinary elegance of this custom Dave Williams home. Situated on a .65-acre plot in the highly esteemed Whispering Meadows community, it effortlessly combines beauty & functionality, leaving you spellbound. Built with meticulous attention to detail, this home offers an array of impressive features, & boasts of a thoughtfully designed layout. The beamed ceiling, arched entryways, bonus room with full bath & garage entry, & chef’s kitchen with Viking appliances, are sure to impress. As you step outside, you are greeted by a breathtaking & expansive outdoor oasis that will leave you in awe. Delight in the sight of a shimmering pool, inviting you to take a refreshing dip. The sprawling covered patio, adorned with a captivating stone fireplace, beckons you to cozy up and unwind. And the outdoor kitchen presents an ideal setting for embarking on outdoor culinary journeys. This home embodies an atmosphere of pure luxury & relaxation that is unparalleled.
Location
State TX
County Collin
Direction GPS
Rooms
Dining Room 2
Interior
Interior Features Built-in Features, Built-in Wine Cooler, Cable TV Available, Cathedral Ceiling(s), Chandelier, Decorative Lighting, Eat-in Kitchen, High Speed Internet Available, Kitchen Island, Natural Woodwork, Open Floorplan, Pantry, Sound System Wiring, Walk-In Closet(s), Wet Bar, In-Law Suite Floorplan
Heating Central, Fireplace(s), Natural Gas, Zoned
Cooling Ceiling Fan(s), Central Air, Zoned
Flooring Carpet, Hardwood, Tile
Fireplaces Number 2
Fireplaces Type Gas, Gas Starter, Living Room, Outside
Appliance Built-in Gas Range, Built-in Refrigerator, Dishwasher, Disposal, Gas Cooktop, Gas Oven, Gas Water Heater, Microwave, Double Oven, Plumbed For Gas in Kitchen, Refrigerator
Heat Source Central, Fireplace(s), Natural Gas, Zoned
Laundry Utility Room, Full Size W/D Area, Washer Hookup
Exterior
Exterior Feature Covered Patio/Porch, Garden(s), Rain Gutters, Lighting, Outdoor Grill, Private Yard
Garage Spaces 3.0
Fence Wrought Iron
Utilities Available Asphalt, Cable Available, City Sewer, City Water, Concrete, Curbs, Electricity Available, Electricity Connected, Natural Gas Available, Sewer Available, Sidewalk, Underground Utilities
Roof Type Composition
Garage Yes
Private Pool 1
Building
Lot Description Interior Lot, Landscaped, Lrg. Backyard Grass, Many Trees, Sprinkler System, Subdivision
Story One
Foundation Slab
Level or Stories One
Schools
Elementary Schools Sam Johnson
Middle Schools Reynolds
High Schools Prosper
School District Prosper Isd
Others
Ownership See Agent
Financing Conventional
Special Listing Condition Survey Available
Read Less
Want to know what your home might be worth? Contact us for a FREE valuation!

Our team is ready to help you sell your home for the highest possible price ASAP

©2024 North Texas Real Estate Information Systems.
Bought with Lindsay Craig • Ebby Halliday, REALTORS






