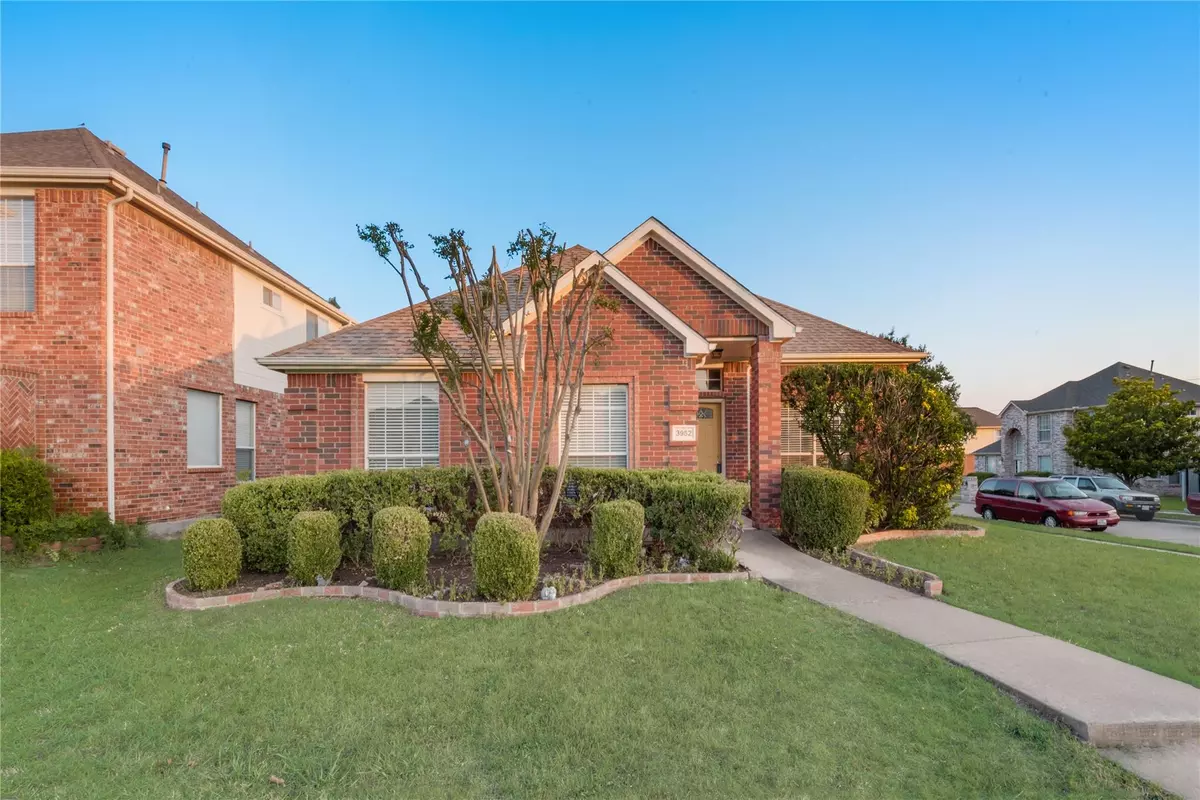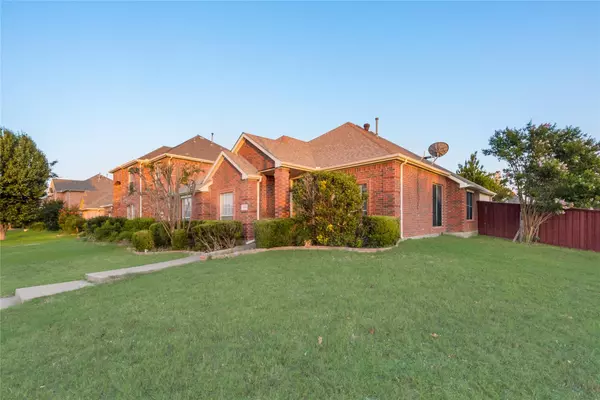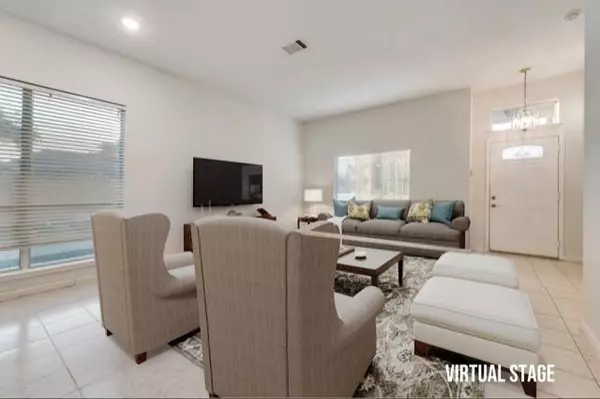$425,000
For more information regarding the value of a property, please contact us for a free consultation.
3952 Burnley Drive Plano, TX 75025
3 Beds
2 Baths
1,832 SqFt
Key Details
Property Type Single Family Home
Sub Type Single Family Residence
Listing Status Sold
Purchase Type For Sale
Square Footage 1,832 sqft
Price per Sqft $231
Subdivision Windford Ridge Ph Two
MLS Listing ID 20365304
Sold Date 09/12/23
Style Traditional
Bedrooms 3
Full Baths 2
HOA Y/N None
Year Built 1994
Annual Tax Amount $5,927
Lot Size 7,840 Sqft
Acres 0.18
Property Description
Welcome to this charming traditional brick home! Offering 3 Bedroom 2 Bathrooms and office. This residence is perfect for families seeking comfort and style. As you step inside, you'll be greeted by tiled flooring in main living area. You'll find newly installed laminate flooring in 2nd living and bedrooms. The master bedroom is a true retreat, boasting ample space and featuring a walk-in closet for all your storage needs. . Master suite bathroom comes with dual sinks, garden tub and separate shower. The kitchen comes complete with a gas range that offers precise and efficient cooking. This home offers two living areas, providing ample room for entertaining or dining. In addition to its existing layout, this home also includes a newly added office space, expanding the square footage and offering a dedicated area for work or study. Situated in a desirable location in Plano, this corner lot home offers convenience and accessibility to local amenities, schools, and transportation routes.
Location
State TX
County Collin
Community Curbs, Sidewalks
Direction GPS instructions, house is located on Corner lot
Rooms
Dining Room 1
Interior
Interior Features Built-in Features, Decorative Lighting, Double Vanity
Heating Central, Fireplace(s)
Cooling Ceiling Fan(s), Central Air
Flooring Laminate, Tile
Fireplaces Number 1
Fireplaces Type Gas, Wood Burning
Equipment None
Appliance Built-in Gas Range, Disposal, Gas Cooktop, Gas Oven, Gas Water Heater
Heat Source Central, Fireplace(s)
Laundry Utility Room, Full Size W/D Area
Exterior
Garage Spaces 2.0
Fence Back Yard, Wood
Community Features Curbs, Sidewalks
Utilities Available City Sewer, City Water, Curbs, Sidewalk
Roof Type Composition
Garage Yes
Building
Lot Description Cleared, Corner Lot, Interior Lot, Landscaped, Subdivision
Story One
Foundation Slab
Level or Stories One
Structure Type Brick,Siding
Schools
Elementary Schools Mathews
Middle Schools Schimelpfe
High Schools Plano Senior
School District Plano Isd
Others
Ownership Aster
Acceptable Financing Cash, Conventional, FHA, VA Loan
Listing Terms Cash, Conventional, FHA, VA Loan
Financing Conventional
Read Less
Want to know what your home might be worth? Contact us for a FREE valuation!

Our team is ready to help you sell your home for the highest possible price ASAP

©2024 North Texas Real Estate Information Systems.
Bought with Sarah Jamshidi • HomeSmart Stars






