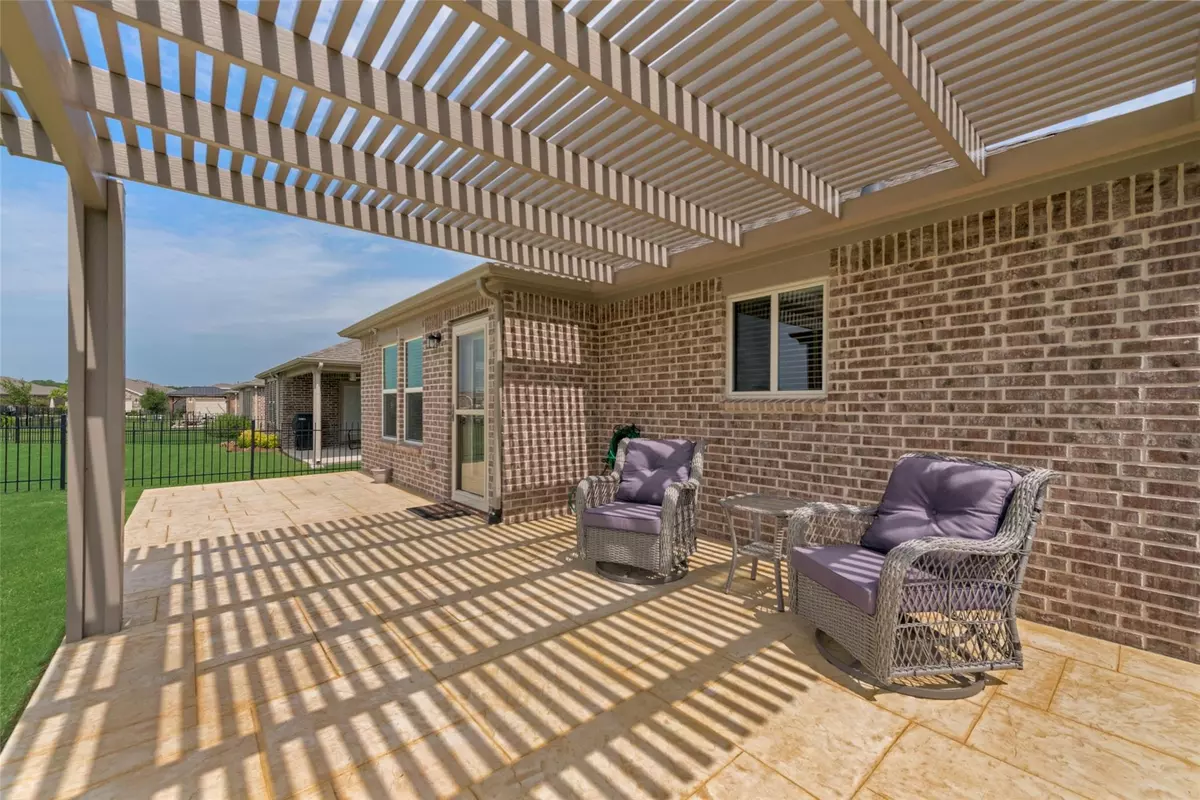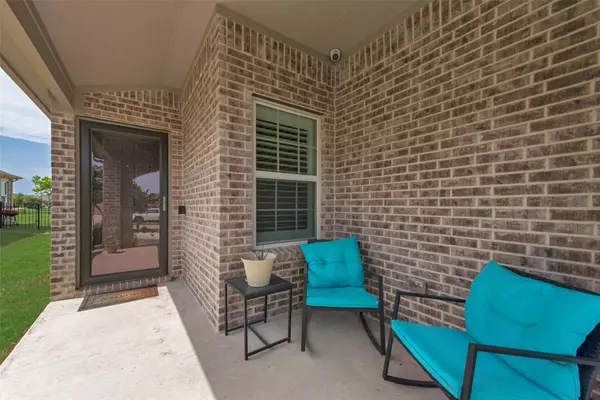$419,000
For more information regarding the value of a property, please contact us for a free consultation.
917 Rough Hollow Drive Mckinney, TX 75071
2 Beds
2 Baths
1,677 SqFt
Key Details
Property Type Single Family Home
Sub Type Single Family Residence
Listing Status Sold
Purchase Type For Sale
Square Footage 1,677 sqft
Price per Sqft $249
Subdivision Trinity Falls Planning Unit 3 Ph 5A
MLS Listing ID 20373459
Sold Date 09/15/23
Bedrooms 2
Full Baths 2
HOA Fees $125/qua
HOA Y/N Mandatory
Year Built 2021
Annual Tax Amount $12,355
Lot Size 6,316 Sqft
Acres 0.145
Property Description
Del Webb - 55+ community. Welcome to this beautiful one story TAFT plan Garden Series with stone and brick exterior. This home features $60,000+ in updates which include a Pergola with Stamped Concrete patio along the back of the home. Trayed ceilings in the Primary Bedroom and Living Room. custom shutters and blinds, surround sound and much more! This 2 bedroom, 2 bath home has a flex room currently used as an office. The flex room can be converted to a 3rd bedroom if so desired, just add doors. The kitchen has extended upper cabinets, stainless steel appliances, with a large island, quartz counters, lots of cabinet space- perfect for the baker or chef in the family. Take advantage of the Sunroom with great views of the backyard. Community has amenity center that has a resort style pool, pickle ball, fitness center, Bocce ball, and miles of walking trails.
Location
State TX
County Collin
Community Club House, Community Pool, Curbs, Fitness Center, Sidewalks, Tennis Court(S), Other
Direction From US -75 exit Laud Howell, North on Trinity Falls Parkway, Left onto Sweetwater Cove, at the traffic circle continue straight to stay on N. Sweetwater Cove, turn right onto Middle Creek Drive, left onto Dove Wing Drive, left onto Rough Hollow drive, house will be on the right.
Rooms
Dining Room 1
Interior
Interior Features Decorative Lighting, Kitchen Island, Pantry, Smart Home System, Sound System Wiring
Heating Natural Gas
Cooling Electric
Flooring Ceramic Tile
Appliance Dishwasher, Disposal, Gas Range, Microwave
Heat Source Natural Gas
Laundry Electric Dryer Hookup, Full Size W/D Area, Washer Hookup
Exterior
Garage Spaces 2.0
Fence Back Yard, Wrought Iron
Community Features Club House, Community Pool, Curbs, Fitness Center, Sidewalks, Tennis Court(s), Other
Utilities Available City Sewer, City Water, Curbs, MUD Water
Roof Type Composition
Garage Yes
Building
Lot Description Interior Lot, Landscaped, Sprinkler System, Subdivision
Story One
Foundation Slab
Level or Stories One
Structure Type Brick,Stone Veneer
Schools
Elementary Schools Naomi Press
Middle Schools Johnson
High Schools Mckinney North
School District Mckinney Isd
Others
Restrictions Deed
Ownership Janelle Sumner
Acceptable Financing Cash, Conventional, FHA, USDA Loan, VA Loan
Listing Terms Cash, Conventional, FHA, USDA Loan, VA Loan
Financing Conventional
Special Listing Condition Age-Restricted, Deed Restrictions, Survey Available
Read Less
Want to know what your home might be worth? Contact us for a FREE valuation!

Our team is ready to help you sell your home for the highest possible price ASAP

©2024 North Texas Real Estate Information Systems.
Bought with Heather Guild • Compass RE Texas, LLC






