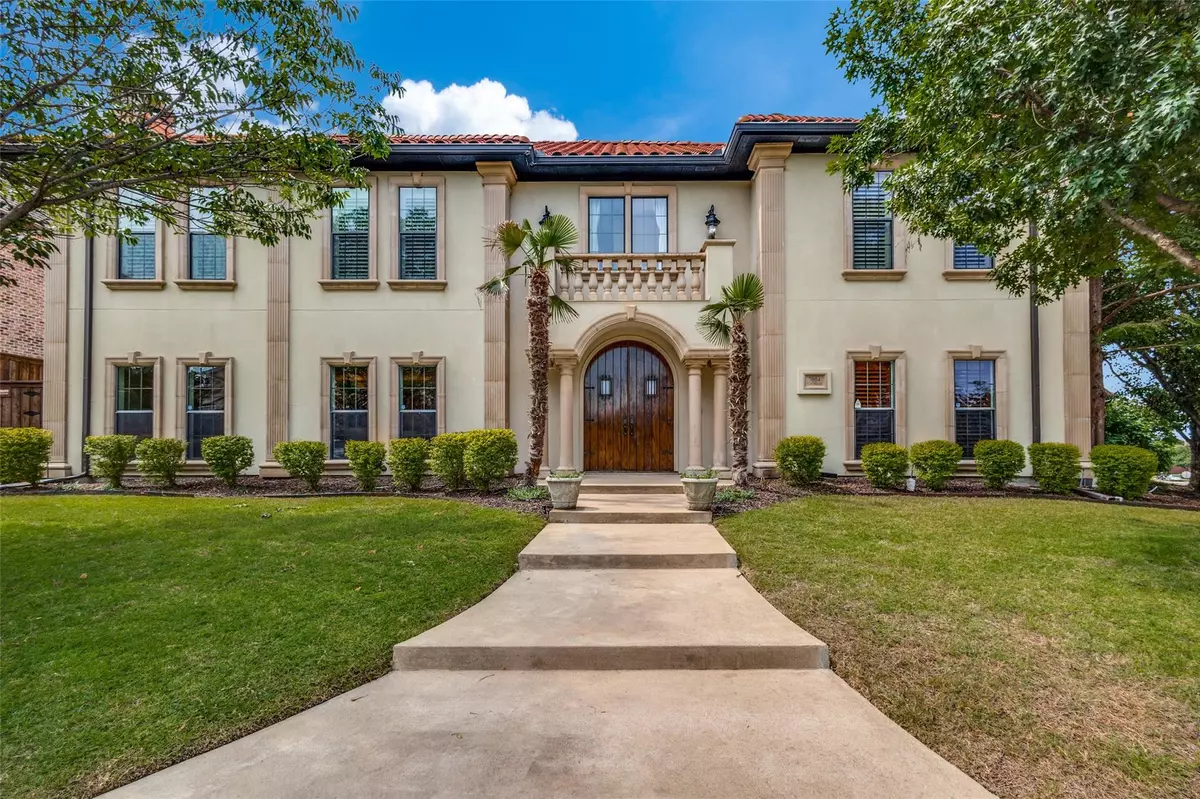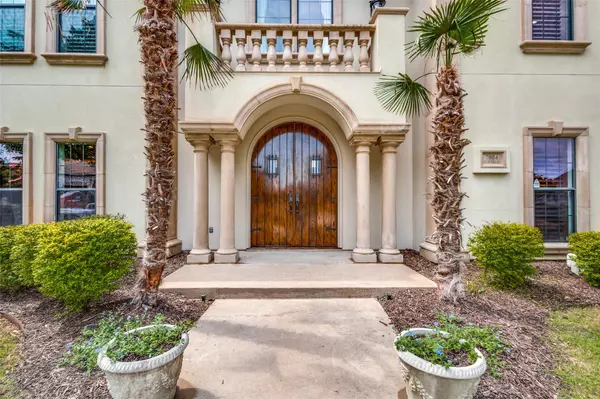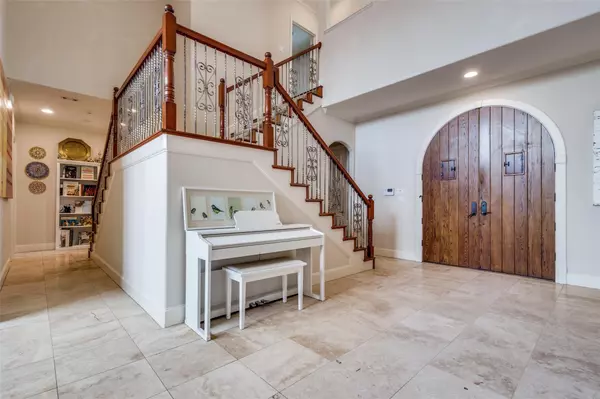$1,350,000
For more information regarding the value of a property, please contact us for a free consultation.
7004 Clearwell Lane Plano, TX 75024
4 Beds
6 Baths
4,964 SqFt
Key Details
Property Type Single Family Home
Sub Type Single Family Residence
Listing Status Sold
Purchase Type For Sale
Square Footage 4,964 sqft
Price per Sqft $271
Subdivision Kings Ridge Add
MLS Listing ID 20346569
Sold Date 09/08/23
Style Mediterranean
Bedrooms 4
Full Baths 4
Half Baths 2
HOA Fees $75/ann
HOA Y/N Mandatory
Year Built 2002
Annual Tax Amount $16,131
Lot Size 0.313 Acres
Acres 0.313
Property Description
Stunning Santa Barbara inspired custom home on spacious, corner lot in Kings Ridge! This beautifully designed home is an entertainer's dream! The open concept living and kitchen area has soaring ceilings and a wall of windows with beautiful views to the pool and spa. The chef's kitchen is truly spectacular featuring commercial grade Viking appliances, built-in Thermador fridge, prep sink on island, warming drawers, pot filler and more! The wet bar includes Sub-Zero dual-zoned wine fridge storing over 100 bottles. The owner's suite has see-through fireplace and sitting area. Owner's bath has dual vanities and closets with steam shower. Upstairs features 3 more bedrooms; one split - as well as an oversized playroom with alcove. Don't miss the gorgeous outdoor kitchen and patio with built-in gas grill, covered patio and fireplace. Large pool is perfect for hot Texas summers! Amazing location is minutes from Grandscape, Toyota, Legacy West, 121, George Bush and Tollway.
Location
State TX
County Denton
Community Jogging Path/Bike Path, Sidewalks
Direction From Dallas North Tollway exit Windhaven Parkway and go west. Turn right onto Midway Rd., left on Mckamy Trail, right on Round Springs Lane and right on Crown Forest Drive. Left on Clear Well, home is on the left at corner.
Rooms
Dining Room 2
Interior
Interior Features Built-in Features, Built-in Wine Cooler, Cable TV Available, Decorative Lighting, High Speed Internet Available, Open Floorplan, Vaulted Ceiling(s), Walk-In Closet(s), Wet Bar
Cooling Ceiling Fan(s), Central Air, Zoned
Flooring Carpet, Tile, Wood
Fireplaces Number 4
Fireplaces Type Double Sided, Living Room, Master Bedroom, Outside
Appliance Built-in Refrigerator, Commercial Grade Range, Dishwasher, Disposal, Gas Cooktop, Double Oven, Plumbed For Gas in Kitchen
Laundry Utility Room
Exterior
Exterior Feature Attached Grill, Covered Patio/Porch, Outdoor Living Center
Garage Spaces 3.0
Fence Wood
Pool Gunite, In Ground, Pool/Spa Combo, Water Feature
Community Features Jogging Path/Bike Path, Sidewalks
Utilities Available Alley, City Sewer, City Water, Individual Gas Meter, Individual Water Meter
Roof Type Tile
Garage Yes
Private Pool 1
Building
Story Two
Foundation Slab
Level or Stories Two
Structure Type Stucco
Schools
Elementary Schools Hicks
Middle Schools Arbor Creek
High Schools Hebron
School District Lewisville Isd
Others
Restrictions Deed
Ownership see agent
Acceptable Financing Contact Agent
Listing Terms Contact Agent
Financing Conventional
Read Less
Want to know what your home might be worth? Contact us for a FREE valuation!

Our team is ready to help you sell your home for the highest possible price ASAP

©2024 North Texas Real Estate Information Systems.
Bought with Scott Carnes • Dave Perry Miller Real Estate






